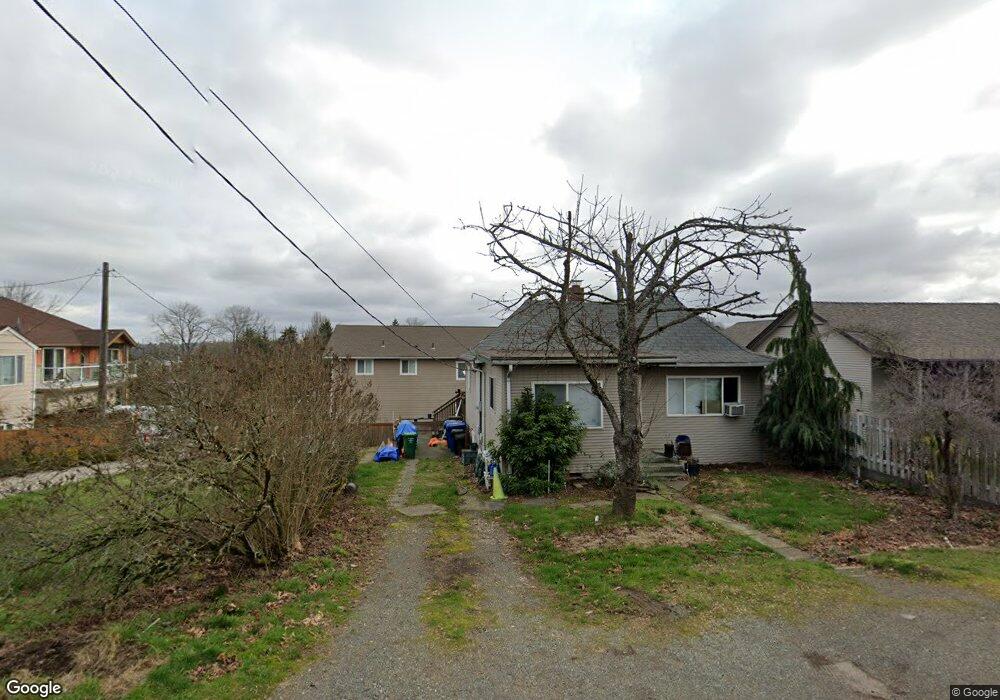5244 21st Ave SW Unit A Seattle, WA 98106
Riverview Neighborhood
2
Beds
1
Bath
--
Sq Ft
2,178
Sq Ft Lot
About This Home
This home is located at 5244 21st Ave SW Unit A, Seattle, WA 98106. 5244 21st Ave SW Unit A is a home located in King County with nearby schools including Lafayette Elementary School, Madison Middle School, and West Seattle High School.
Create a Home Valuation Report for This Property
The Home Valuation Report is an in-depth analysis detailing your home's value as well as a comparison with similar homes in the area
Home Values in the Area
Average Home Value in this Area
Tax History Compared to Growth
Map
Nearby Homes
- 5246 21st Ave SW Unit A
- 5252 23rd Ave SW
- 5248 23rd Ave SW
- 5257 23rd Ave SW
- 5258 17th Ave SW
- 5033 25th Ave SW Unit B
- 2401 SW Brandon St Unit 202
- 4802 Delridge Way SW
- 5605 21st Ave SW
- 5606 23rd Ave SW
- 5456 Delridge Way SW
- 5427 25th Ave SW
- 5468 18th Ave SW
- 1501 SW Brandon St Unit 1
- 5437 25th Ave SW
- 4745 Delridge Way SW
- 5605 25th Ave SW
- 4572 22nd Ave SW
- 4548 23rd Ave SW
- 0 23rd Ave SW Unit NWM2434432
- 5244 21st Ave SW Unit B
- 5246 21st Ave SW Unit B
- 5246 21st Ave SW Unit A
- 5246 21st Ave SW
- 5240 21st Ave SW
- 5250 21st Ave SW
- 5252 21st Ave SW
- 5238 21st Ave SW
- 5236 21st Ave SW
- 1911 SW Dawson St
- 5260 21st Ave SW
- 5215 19th Ave SW
- 5247 21st Ave SW
- 1921 SW Dawson St
- 5228 21st Ave SW
- 5249 21st Ave SW
- 5239 21st Ave SW
- 5231 21st Ave SW
- 5213 19th Ave SW
- 1915 SW Dawson St
