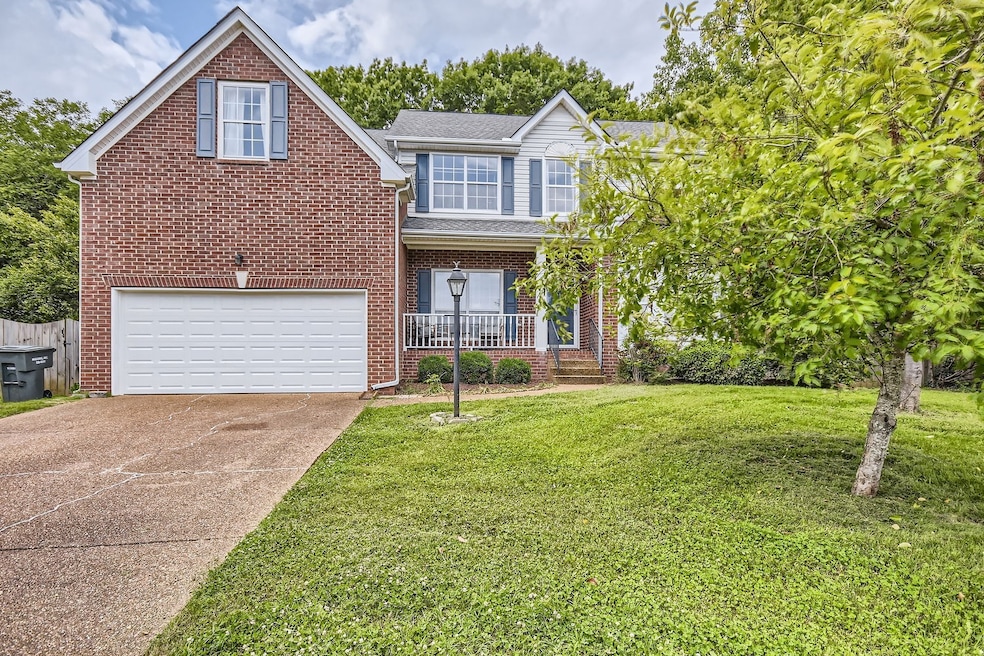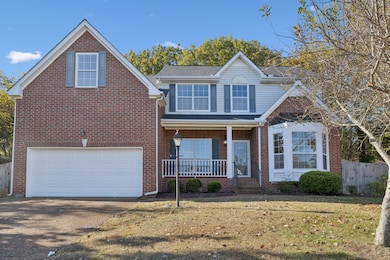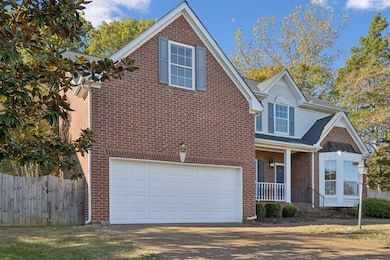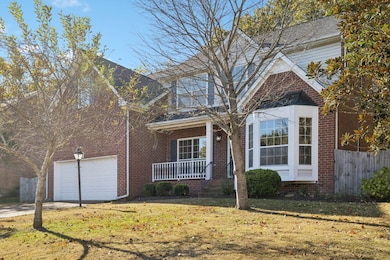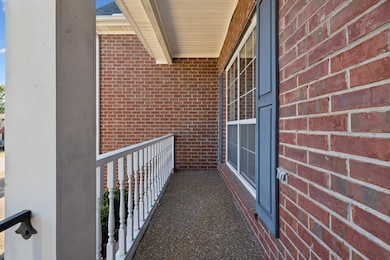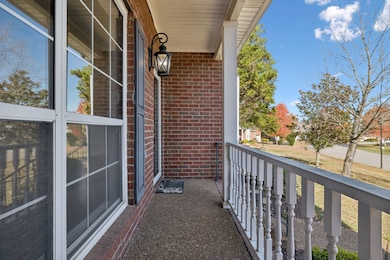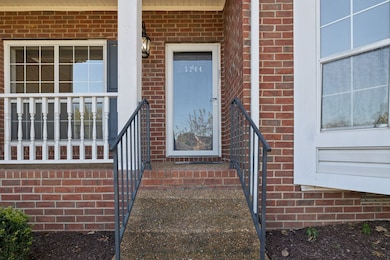5244 Beech Ridge Rd Nashville, TN 37221
Bellevue NeighborhoodHighlights
- Clubhouse
- No HOA
- Covered Patio or Porch
- Wood Flooring
- Community Pool
- 2 Car Attached Garage
About This Home
Welcome to this stunning 4-bedroom, 3.5-bath home offering 2602 ft.2. of beautifully remodeled living space in one of Nashville’s most desirable communities. This home has been completely updated and is move-in ready, featuring thoughtful design details and stylish finishes throughout. The main level boasts brand new engineered flooring, elegant shiplap wall accents, and an open-concept layout that seamlessly connects the kitchen, dining, and living areas. The kitchen has been fully remodeled with stainless steel appliances, modern cabinetry, and plenty of counter space, perfect for everyday living or entertaining. The inviting family room centers around a beautiful fireplace that adds warmth and character to the space. Upstairs, you’ll find hardwood steps leading to new carpet, four spacious bedrooms, and a large bonus room ideal for a playroom, home office, or media space. The primary suite is a relaxing retreat with an updated bathroom and refreshed closets, while the additional bathrooms throughout the home have all been tastefully renovated. Outside, the property sits on a fantastic private lot with a fenced backyard and no neighbors behind you, providing peace and privacy. Residents will enjoy access to the community pool, park, and sidewalks, all included in the rent with no extra fees. Lawn maintenance is also included, making it truly low-maintenance living. Located just moments from Harpeth Valley Elementary, Publix, Starbucks, Kroger, the YMCA, and The Loveless Café, this home offers unmatched convenience with an easy commute to both downtown Nashville and Franklin. Tenants are responsible for utilities and renter’s insurance. With its thoughtful upgrades, designer touches, and unbeatable location, this home offers a perfect combination of comfort, style, and everyday ease, ready for you to move in and enjoy.
Listing Agent
The Shuford Group, LLC Brokerage Phone: 6155793354 License #315937 Listed on: 11/12/2025
Home Details
Home Type
- Single Family
Est. Annual Taxes
- $3,393
Year Built
- Built in 1994
Parking
- 2 Car Attached Garage
- Front Facing Garage
- Garage Door Opener
Home Design
- Brick Exterior Construction
Interior Spaces
- 2,602 Sq Ft Home
- Property has 2 Levels
- Ceiling Fan
- Wood Burning Fireplace
- Entrance Foyer
- Living Room with Fireplace
- Combination Dining and Living Room
- Smart Thermostat
Kitchen
- Eat-In Kitchen
- Cooktop
- Microwave
- Dishwasher
- Disposal
Flooring
- Wood
- Carpet
- Tile
Bedrooms and Bathrooms
- 4 Bedrooms
- Walk-In Closet
Laundry
- Dryer
- Washer
Schools
- Harpeth Valley Elementary School
- Bellevue Middle School
- James Lawson High School
Utilities
- Central Air
- Floor Furnace
- Heating System Uses Natural Gas
- Underground Utilities
Additional Features
- Covered Patio or Porch
- Back Yard Fenced
Listing and Financial Details
- Property Available on 11/17/25
- Assessor Parcel Number 155150A10600CO
Community Details
Overview
- No Home Owners Association
- Stonemeade Subdivision
Amenities
- Clubhouse
Recreation
- Community Playground
- Community Pool
- Park
Map
Source: Realtracs
MLS Number: 3044921
APN: 155-15-0A-106-00
- 8284 Highway 100
- 4909 Stonemeade Dr
- 8344 Highway 100
- 8481 Indian Hills Dr
- 9157 Highway 100
- 8356 Highway 100
- 617 Indian Ridge Dr
- 6024 Pasquo Rd
- 6084 Pasquo Rd
- 716 Wabash Place
- 8432 Indian Hills Dr
- 2002 Gildridge Dr Unit 302
- 2002 Gildridge Dr Unit 301
- 2002 Gildridge Dr Unit 101
- 2002 Gildridge Dr Unit 203
- 2002 Gildridge Dr Unit 303
- 6844 Collinswood Dr
- 505 Leonard Ridge Ct
- 5233 Timber Gap Dr
- 805 Meadow Ridge Ct
- 1420 Calloway Ct
- 7012 Poplar Creek Trace
- 7924 Harpeth View Dr
- 7867 Highway 100 Unit B
- 7867 Highway 100
- 605 Sparrow Ct
- 7132 Somerset Farms Dr
- 3253 Harpeth Springs Dr
- 6940 Somerset Farms Cir
- 106 James Milton Ct
- 735 Mcpherson Dr
- 815 Sneed Rd W
- 731 Mcpherson Dr
- 839 Todd Preis Dr Unit 104A
- 6398 Temple Rd
- 669 Mcpherson Dr Unit B
- 8300 Sawyer Brown Rd Unit K302
- 552 Doral Country Dr Unit 93A
- 732 Albar Dr Unit 60A
- 518 Doral Country Dr
