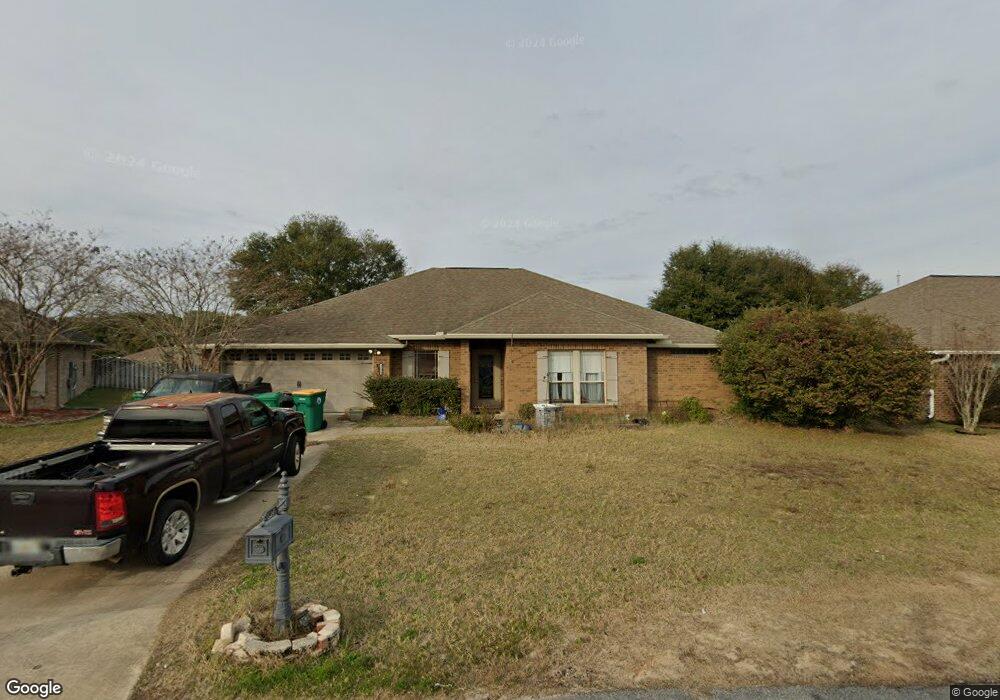5244 Moore Loop Crestview, FL 32536
Estimated Value: $331,505 - $361,000
4
Beds
3
Baths
2,315
Sq Ft
$149/Sq Ft
Est. Value
About This Home
This home is located at 5244 Moore Loop, Crestview, FL 32536 and is currently estimated at $345,376, approximately $149 per square foot. 5244 Moore Loop is a home located in Okaloosa County with nearby schools including Northwood Elementary School, Davidson Middle School, and Crestview High School.
Ownership History
Date
Name
Owned For
Owner Type
Purchase Details
Closed on
May 24, 2016
Sold by
Aguirre Miguel A and Aguirre Beverly Michelle
Bought by
Reifschneider Marvin and Reifschneider Patricia
Current Estimated Value
Home Financials for this Owner
Home Financials are based on the most recent Mortgage that was taken out on this home.
Original Mortgage
$206,900
Outstanding Balance
$163,367
Interest Rate
3.66%
Mortgage Type
VA
Estimated Equity
$182,009
Purchase Details
Closed on
Dec 13, 2010
Sold by
Cassady Homes Corporation
Bought by
Aguirre Miguel A and Aguirre Sandra A
Home Financials for this Owner
Home Financials are based on the most recent Mortgage that was taken out on this home.
Original Mortgage
$204,197
Interest Rate
4.32%
Mortgage Type
VA
Purchase Details
Closed on
Apr 13, 2010
Sold by
Oklco Llc
Bought by
Cassady Homes Corporation
Create a Home Valuation Report for This Property
The Home Valuation Report is an in-depth analysis detailing your home's value as well as a comparison with similar homes in the area
Home Values in the Area
Average Home Value in this Area
Purchase History
| Date | Buyer | Sale Price | Title Company |
|---|---|---|---|
| Reifschneider Marvin | $206,900 | Moulton Land Title Inc | |
| Aguirre Miguel A | $199,900 | Surety Land Title Of Fl Llc | |
| Cassady Homes Corporation | $30,000 | None Available |
Source: Public Records
Mortgage History
| Date | Status | Borrower | Loan Amount |
|---|---|---|---|
| Open | Reifschneider Marvin | $206,900 | |
| Previous Owner | Aguirre Miguel A | $204,197 |
Source: Public Records
Tax History
| Year | Tax Paid | Tax Assessment Tax Assessment Total Assessment is a certain percentage of the fair market value that is determined by local assessors to be the total taxable value of land and additions on the property. | Land | Improvement |
|---|---|---|---|---|
| 2025 | $1,505 | $211,442 | -- | -- |
| 2024 | $1,397 | $205,483 | -- | -- |
| 2023 | $1,397 | $199,498 | $0 | $0 |
| 2022 | $1,398 | $193,687 | $0 | $0 |
| 2021 | $1,398 | $188,046 | $0 | $0 |
| 2020 | $1,383 | $185,450 | $0 | $0 |
| 2019 | $1,558 | $181,281 | $0 | $0 |
| 2018 | $1,546 | $177,901 | $0 | $0 |
| 2017 | $1,948 | $171,980 | $0 | $0 |
| 2016 | $1,470 | $162,233 | $0 | $0 |
| 2015 | $1,466 | $157,252 | $0 | $0 |
| 2014 | $1,499 | $158,573 | $0 | $0 |
Source: Public Records
Map
Nearby Homes
- 2265 Lewis St
- 106 Huron Trail
- 5212 Moore Loop
- 5211 Moore Loop
- 2303 Lewis St
- 115 Steves Place
- 107 Nez Perce Trail
- 231 Paradise Palm Cir
- 2145 Hagood Loop
- 231 Seneca Trail
- 202 Shell Dr
- 223 Paradise Palm Cir
- 405 Pendo Place
- 121 Eloise Place
- 204 Warrior St
- 2364 Susan Dr
- 5985 Staff Dr
- 419 Triton St
- 427 Triton St
- 950 B St
- 5246 Moore Loop
- 5242 Moore Loop
- 5239 Moore Loop
- 2280 Lewis St
- 5248 Moore Loop
- 2278 Lewis St
- 5240 Moore Loop
- 2282 Lewis St
- 2276 Lewis St
- 5238 Moore Loop
- 5460 Lee Farm Blvd
- 5250 Moore Loop
- 5237 Moore Loop
- 2284 Lewis St
- 2274 Lewis St
- 5236 Moore Loop
- 5458 Lee Farm Blvd
- 2270 Lewis St
- 2286 Lewis St
- 5252 Moore Loop
