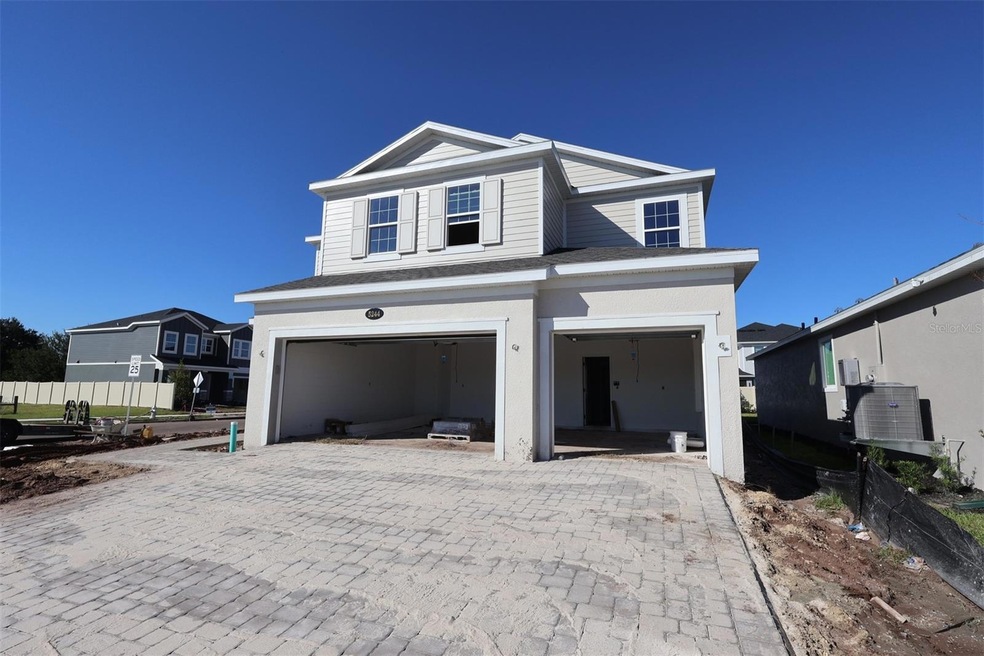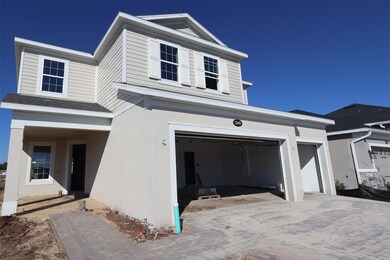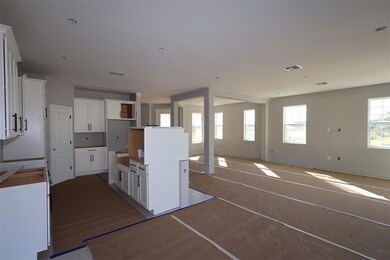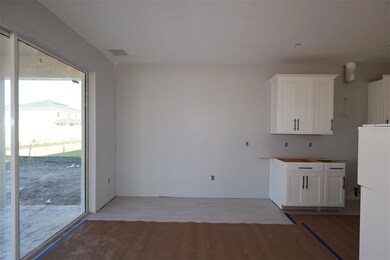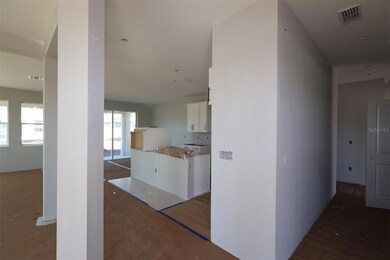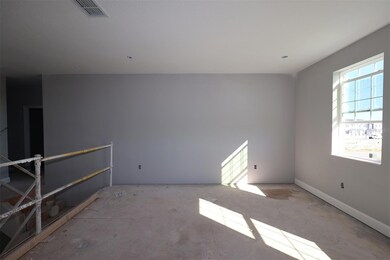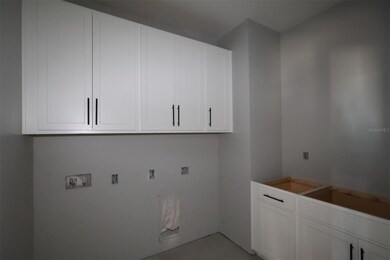5244 Teirgarten St Saint Cloud, FL 34771
Estimated payment $3,345/month
Highlights
- Under Construction
- Main Floor Primary Bedroom
- End Unit
- Open Floorplan
- Loft
- Corner Lot
About This Home
Under Construction. This new construction home at 5244 Teirgarten Street in Saint Cloud offers 3,120 square feet of thoughtfully designed living space. Built by M/I Homes, this 5-bedroom, 4.5-bathroom home features an open-concept living space that creates seamless flow between common areas. This home also includes a 28' x 8' lanai, a loft, and a 3-car garage. The home's floorplan maximizes functionality while maintaining comfort for everyday living. Each of the 5 bedrooms provides ample space, with the owner's bedroom conveniently positioned on the upper level. The 4 bathrooms are strategically placed throughout the home for convenience and privacy. Saint Cloud's established neighborhood offers proximity to parks and recreational opportunities, making it an ideal location for families and individuals seeking an active lifestyle. The area's quality of design standards are evident in the well-planned community layout and attention to architectural details. Contact us today to learn more and schedule your personal tour!
Listing Agent
KELLER WILLIAMS ADVANTAGE REALTY Brokerage Phone: 407-977-7600 License #692835 Listed on: 09/29/2025

Home Details
Home Type
- Single Family
Est. Annual Taxes
- $714
Year Built
- Built in 2025 | Under Construction
Lot Details
- 6,648 Sq Ft Lot
- South Facing Home
- Landscaped
- Corner Lot
HOA Fees
- $86 Monthly HOA Fees
Parking
- 3 Car Attached Garage
- Ground Level Parking
- Garage Door Opener
- Driveway
Home Design
- Home is estimated to be completed on 11/26/25
- Bi-Level Home
- Slab Foundation
- Shingle Roof
- Stucco
Interior Spaces
- 3,120 Sq Ft Home
- Open Floorplan
- Crown Molding
- Sliding Doors
- Great Room
- Family Room Off Kitchen
- Dining Room
- Den
- Loft
- Fire and Smoke Detector
Kitchen
- Eat-In Kitchen
- Dinette
- Range
- Microwave
- Dishwasher
- Disposal
Flooring
- Carpet
- Ceramic Tile
Bedrooms and Bathrooms
- 5 Bedrooms
- Primary Bedroom on Main
- Walk-In Closet
Laundry
- Laundry Room
- Laundry on upper level
Outdoor Features
- Patio
- Front Porch
Schools
- Narcoossee Elementary School
- Narcoossee Middle School
- Harmony High School
Utilities
- Central Heating and Cooling System
- Thermostat
Listing and Financial Details
- Visit Down Payment Resource Website
- Tax Lot 129
- Assessor Parcel Number 32-25-31-0943-0001-1290
- $2,442 per year additional tax assessments
Community Details
Overview
- Atomos Living / Joey Arroy Association, Phone Number (904) 502-1298
- Visit Association Website
- Built by M.I Homes
- Center Lake On The Park Subdivision, The Lancaster A1c Floorplan
Amenities
- Community Mailbox
Recreation
- Community Playground
- Community Pool
- Park
- Trails
Map
Home Values in the Area
Average Home Value in this Area
Tax History
| Year | Tax Paid | Tax Assessment Tax Assessment Total Assessment is a certain percentage of the fair market value that is determined by local assessors to be the total taxable value of land and additions on the property. | Land | Improvement |
|---|---|---|---|---|
| 2024 | -- | $40,000 | $40,000 | -- |
Property History
| Date | Event | Price | List to Sale | Price per Sq Ft |
|---|---|---|---|---|
| 10/31/2025 10/31/25 | Price Changed | $606,990 | +0.3% | $195 / Sq Ft |
| 10/02/2025 10/02/25 | Price Changed | $604,990 | -0.8% | $194 / Sq Ft |
| 09/17/2025 09/17/25 | For Sale | $609,990 | -- | $196 / Sq Ft |
Source: Stellar MLS
MLS Number: O6347875
APN: 32-25-31-0943-0001-1290
- 1326 Hyde St
- 5261 High Line Dr
- 5267 High Line Dr
- 5273 High Line Dr
- 5279 High Line Dr
- 1339 Mount Royal Dr
- 1347 Mount Royal Dr
- 1363 Mount Royal Dr
- 1367 Mount Royal Dr
- 5310 Teirgarten St
- 1371 Mount Royal Dr
- 1340 Lumpini St
- 1356 Lumpini St
- 1391 Mount Royal Dr
- 1414 Mount Royal Dr
- 1418 Mount Royal Dr
- 1422 Mount Royal Dr
- Santa Barbara II Plan at Center Lake on the Park - Eco Series
- Columbia Plan at Center Lake on the Park - Eco Grand Series
- Siesta Key Plan at Center Lake on the Park - Avenue Collection
- 5286 Teirgarten St
- 1395 Mount Royal Dr
- 6399 Trailblaze Bend
- 5160 Goldfinch Dr
- 1036 Teal Creek Dr
- 992 Tassleflower Trail
- 5295 Bowspirit Way
- 4831 Rummell Rd
- 5255 Star Line Dr
- 4860 Chisholm Park Trail
- 5232 Stephs Field St
- 1784 Chatsworth Cir
- 1661 Chatsworth Cir
- 1792 Chatsworth Cir
- 5209 Stephs Field St
- 588 Sun Warbler Way
- 582 Amadoras Way
- 4909 Terrapin Blvd
- 1701 Snapper St
- 535 Amadoras Way
