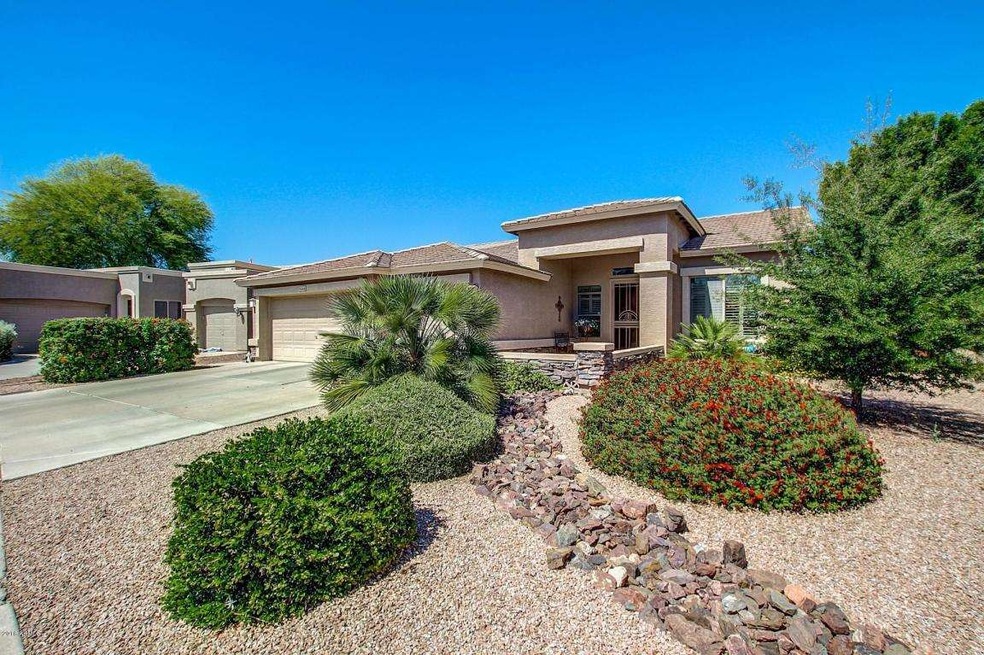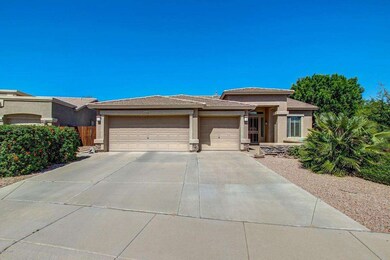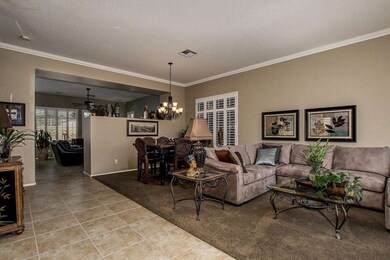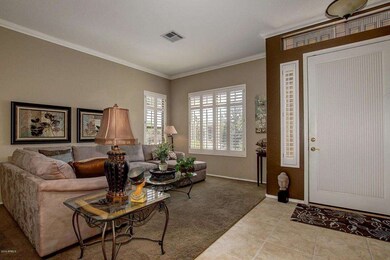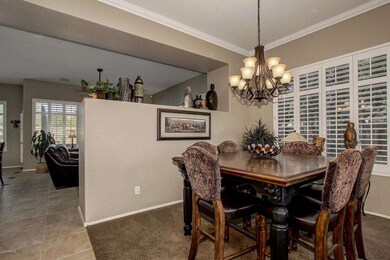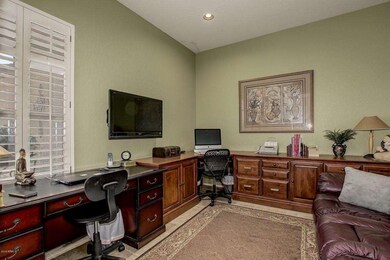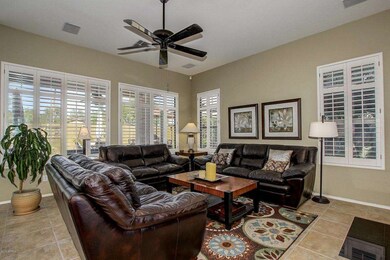
5244 W Saint John Rd Glendale, AZ 85308
Arrowhead NeighborhoodHighlights
- Private Pool
- RV Gated
- Granite Countertops
- The Traditional Academy at Bellair Rated A
- Corner Lot
- Covered patio or porch
About This Home
As of June 2016STOP THE CAR !! Don't miss this Magnificent move in ready home with a resort like backyard. This beautiful 3 bedroom, 2 bath home offers plantation shutters, a formal living room w/ crown moulding, dining room, den/office with french door entry, large family room with gas fireplace. Designer paint through out, oversized tile in all the right places. The open kitchen has island breakfast bar, stainless GE Profile appliances,.stunning granite counter tops, tile back splash.A Large master suite, both master & hall bath have granite counters. Beautiful backyard with extended patio, built in BBQ and large pool with retractable pool cover. 3 car garage with built in cabinets are just a few of the amenities this home offers. Close to loop 101 & Arrowhead entertainment area. Great Schools!
Last Agent to Sell the Property
Realty ONE Group License #SA544294000 Listed on: 05/13/2016

Home Details
Home Type
- Single Family
Est. Annual Taxes
- $2,006
Year Built
- Built in 1998
Lot Details
- 8,044 Sq Ft Lot
- Cul-De-Sac
- Desert faces the front and back of the property
- Block Wall Fence
- Corner Lot
- Front and Back Yard Sprinklers
- Sprinklers on Timer
HOA Fees
- $59 Monthly HOA Fees
Parking
- 3 Car Garage
- Garage Door Opener
- RV Gated
Home Design
- Brick Exterior Construction
- Wood Frame Construction
- Tile Roof
- Stucco
Interior Spaces
- 2,122 Sq Ft Home
- 1-Story Property
- Ceiling height of 9 feet or more
- Ceiling Fan
- Double Pane Windows
- Family Room with Fireplace
Kitchen
- Eat-In Kitchen
- Breakfast Bar
- Built-In Microwave
- Kitchen Island
- Granite Countertops
Bedrooms and Bathrooms
- 3 Bedrooms
- Primary Bathroom is a Full Bathroom
- 2 Bathrooms
- Dual Vanity Sinks in Primary Bathroom
- Bathtub With Separate Shower Stall
Accessible Home Design
- No Interior Steps
Outdoor Features
- Private Pool
- Covered patio or porch
- Outdoor Storage
- Built-In Barbecue
Schools
- Bellair Elementary School
- Desert Sky Middle School
- Deer Valley High School
Utilities
- Refrigerated Cooling System
- Heating Available
- Water Filtration System
- Water Softener
- High Speed Internet
- Cable TV Available
Listing and Financial Details
- Tax Lot 203
- Assessor Parcel Number 231-08-601
Community Details
Overview
- Association fees include ground maintenance
- Aam Association, Phone Number (602) 957-9191
- Built by Morrison Homes
- Touchstone Subdivision
- FHA/VA Approved Complex
Recreation
- Community Playground
Ownership History
Purchase Details
Home Financials for this Owner
Home Financials are based on the most recent Mortgage that was taken out on this home.Purchase Details
Purchase Details
Home Financials for this Owner
Home Financials are based on the most recent Mortgage that was taken out on this home.Purchase Details
Home Financials for this Owner
Home Financials are based on the most recent Mortgage that was taken out on this home.Similar Homes in Glendale, AZ
Home Values in the Area
Average Home Value in this Area
Purchase History
| Date | Type | Sale Price | Title Company |
|---|---|---|---|
| Warranty Deed | $303,500 | First Arizona Title Agency | |
| Interfamily Deed Transfer | -- | None Available | |
| Warranty Deed | $245,000 | Ticor Title Agency Of Az Inc | |
| Deed | $173,648 | First American Title | |
| Warranty Deed | -- | First American Title |
Mortgage History
| Date | Status | Loan Amount | Loan Type |
|---|---|---|---|
| Open | $47,500 | Credit Line Revolving | |
| Open | $235,000 | New Conventional | |
| Previous Owner | $152,084 | New Conventional | |
| Previous Owner | $170,000 | New Conventional | |
| Previous Owner | $156,283 | New Conventional |
Property History
| Date | Event | Price | Change | Sq Ft Price |
|---|---|---|---|---|
| 07/18/2025 07/18/25 | Price Changed | $599,000 | -1.0% | $282 / Sq Ft |
| 07/06/2025 07/06/25 | For Sale | $605,000 | +99.3% | $285 / Sq Ft |
| 06/29/2016 06/29/16 | Sold | $303,500 | +1.2% | $143 / Sq Ft |
| 05/13/2016 05/13/16 | For Sale | $299,999 | -- | $141 / Sq Ft |
Tax History Compared to Growth
Tax History
| Year | Tax Paid | Tax Assessment Tax Assessment Total Assessment is a certain percentage of the fair market value that is determined by local assessors to be the total taxable value of land and additions on the property. | Land | Improvement |
|---|---|---|---|---|
| 2025 | $2,450 | $30,444 | -- | -- |
| 2024 | $2,428 | $28,994 | -- | -- |
| 2023 | $2,428 | $39,070 | $7,810 | $31,260 |
| 2022 | $2,364 | $30,660 | $6,130 | $24,530 |
| 2021 | $2,492 | $28,500 | $5,700 | $22,800 |
| 2020 | $2,465 | $27,370 | $5,470 | $21,900 |
| 2019 | $2,404 | $26,010 | $5,200 | $20,810 |
| 2018 | $2,344 | $24,530 | $4,900 | $19,630 |
| 2017 | $2,280 | $22,610 | $4,520 | $18,090 |
| 2016 | $2,164 | $22,750 | $4,550 | $18,200 |
| 2015 | $2,006 | $20,800 | $4,160 | $16,640 |
Agents Affiliated with this Home
-
Amanda Albanesius
A
Seller's Agent in 2025
Amanda Albanesius
Arizona Premier Realty Homes & Land, LLC
(480) 444-7200
-
Patty Thomas

Seller's Agent in 2016
Patty Thomas
Realty ONE Group
(602) 882-1355
1 in this area
28 Total Sales
-
Gina Petershagen

Buyer's Agent in 2016
Gina Petershagen
Keller Williams Realty Sonoran Living
(602) 384-8384
94 Total Sales
Map
Source: Arizona Regional Multiple Listing Service (ARMLS)
MLS Number: 5442385
APN: 231-08-601
- 17806 N 54th Ln
- 5416 W Village Dr
- 5336 W Campo Bello Dr
- 17229 N 51st Dr
- 17225 N 51st Dr
- 5437 W Bluefield Ave
- 4901 W Augusta Cir
- 18221 N 49th Pkwy
- 5529 W Villa Maria Dr
- 17220 N 55th Ave
- 18233 N 55th Dr
- 4925 W Bluefield Ave
- 4941 W Union Hills Dr Unit 1
- 4838 W Christine Cir
- 5751 W Muriel Dr
- 4635 W Libby St
- 5654 W Villa Theresa Dr
- 18805 N 49th Dr
- 18819 N 49th Ave
- 4741 W Annette Cir
