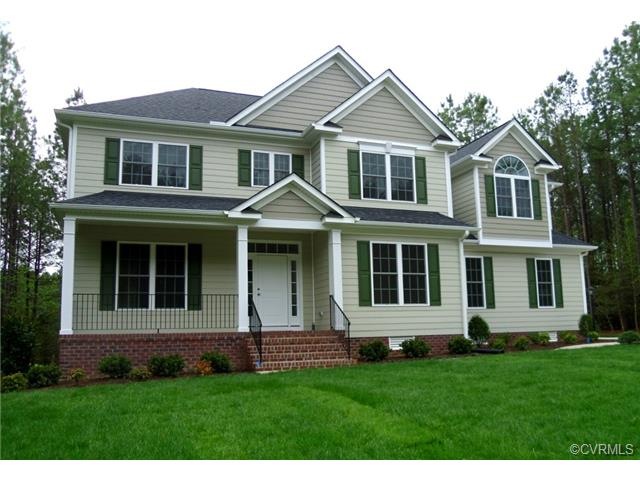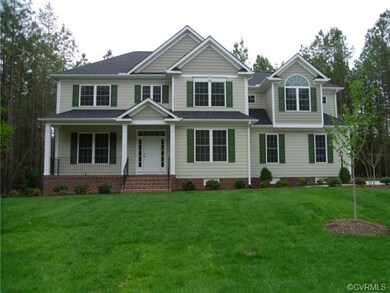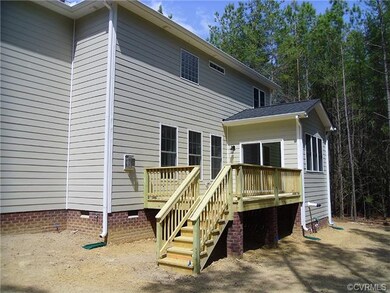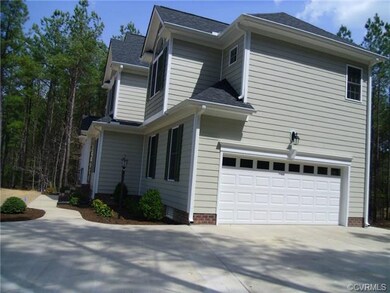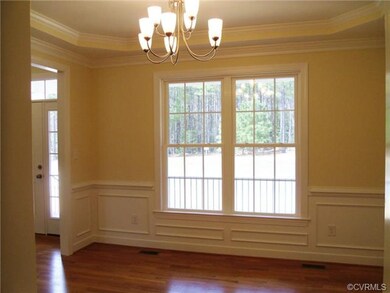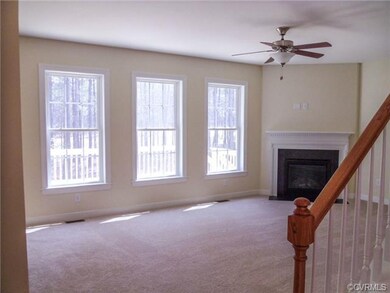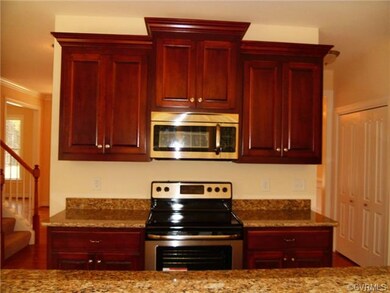
5245 Brandon Pines Way Providence Forge, VA 23140
Providence Forge NeighborhoodAbout This Home
As of August 2014A golf course lot ... don't miss this brand new home with a very appealing floor plan. All the upgrades you would expect including wood floors, detailed moldings and trim, tray ceiling in dining room, very spacious kitchen with gorgeous granite countertops, custom cabinets, stainless appliances, spacious pantry, breakfast room, huge bedrooms....its all there. Master suite includes sitting area, luxury bath, walk-in closet. Did I say large laundry room upstairs....indeed it is! Don't miss this beautiful home! Sellers will pay $5,000 closing costs!
Last Agent to Sell the Property
Virginia Capital Realty License #0225074984 Listed on: 04/13/2014

Home Details
Home Type
- Single Family
Est. Annual Taxes
- $3,270
Year Built
- 2014
Home Design
- Dimensional Roof
Interior Spaces
- Property has 2 Levels
Flooring
- Wood
- Partially Carpeted
- Ceramic Tile
Bedrooms and Bathrooms
- 4 Bedrooms
- 2 Full Bathrooms
Utilities
- Zoned Heating and Cooling
- Heat Pump System
Listing and Financial Details
- Assessor Parcel Number 33B13-72O-80
Ownership History
Purchase Details
Home Financials for this Owner
Home Financials are based on the most recent Mortgage that was taken out on this home.Similar Homes in Providence Forge, VA
Home Values in the Area
Average Home Value in this Area
Purchase History
| Date | Type | Sale Price | Title Company |
|---|---|---|---|
| Warranty Deed | $340,000 | -- |
Mortgage History
| Date | Status | Loan Amount | Loan Type |
|---|---|---|---|
| Open | $286,000 | Stand Alone Refi Refinance Of Original Loan | |
| Closed | $316,866 | FHA | |
| Closed | $333,841 | FHA |
Property History
| Date | Event | Price | Change | Sq Ft Price |
|---|---|---|---|---|
| 08/01/2014 08/01/14 | Sold | $340,000 | -2.7% | $124 / Sq Ft |
| 07/17/2014 07/17/14 | Pending | -- | -- | -- |
| 04/13/2014 04/13/14 | For Sale | $349,500 | +773.8% | $127 / Sq Ft |
| 09/06/2013 09/06/13 | Sold | $40,000 | -30.9% | $15 / Sq Ft |
| 08/21/2013 08/21/13 | Pending | -- | -- | -- |
| 12/05/2011 12/05/11 | For Sale | $57,900 | -- | $21 / Sq Ft |
Tax History Compared to Growth
Tax History
| Year | Tax Paid | Tax Assessment Tax Assessment Total Assessment is a certain percentage of the fair market value that is determined by local assessors to be the total taxable value of land and additions on the property. | Land | Improvement |
|---|---|---|---|---|
| 2024 | $3,270 | $554,300 | $82,500 | $471,800 |
| 2023 | $2,754 | $411,100 | $59,300 | $351,800 |
| 2022 | $2,754 | $411,100 | $59,300 | $351,800 |
| 2021 | $2,872 | $363,500 | $23,600 | $339,900 |
| 2020 | $2,872 | $363,500 | $23,600 | $339,900 |
| 2019 | $286 | $349,000 | $20,000 | $329,000 |
| 2018 | $286 | $349,000 | $20,000 | $329,000 |
| 2017 | $2,795 | $336,700 | $28,000 | $308,700 |
| 2016 | $2,795 | $336,700 | $28,000 | $308,700 |
| 2015 | $3,071 | $365,600 | $41,900 | $323,700 |
| 2014 | -- | $41,900 | $41,900 | $0 |
Agents Affiliated with this Home
-

Seller's Agent in 2014
Alice Kuester
Virginia Capital Realty
(804) 514-1363
2 in this area
71 Total Sales
-

Buyer's Agent in 2014
Lacy Williams
Joyner Fine Properties
(804) 405-7557
101 Total Sales
-
J
Seller's Agent in 2013
Judy Schwartz
Liz Moore & Associates
Map
Source: Central Virginia Regional MLS
MLS Number: 1410237
APN: 33B13 72O 80
- 11430 Pine Needles Dr
- 4973 Ashborough Dr
- 5139 Brandon Pines Dr
- 5080 Brandon Pines Way
- 11440 Pinewild Dr
- 5457 Pine Needles Ct
- 11369 Pinewild Dr
- 4957 College Green Ln
- 5501 Pine Needles Terrace
- 4963 College Green Ln
- 4897 Kings Pond Place
- 11183 Pinewild Dr
- 5420 Brickshire Dr
- 5540 Brickshire Dr
- Brevard Plan at Brickshire
- Asheboro Plan at Brickshire
- Caldwell Plan at Brickshire
- Avery Plan at Brickshire
- Waverly Plan at Brickshire
- Charleston Plan at Brickshire
