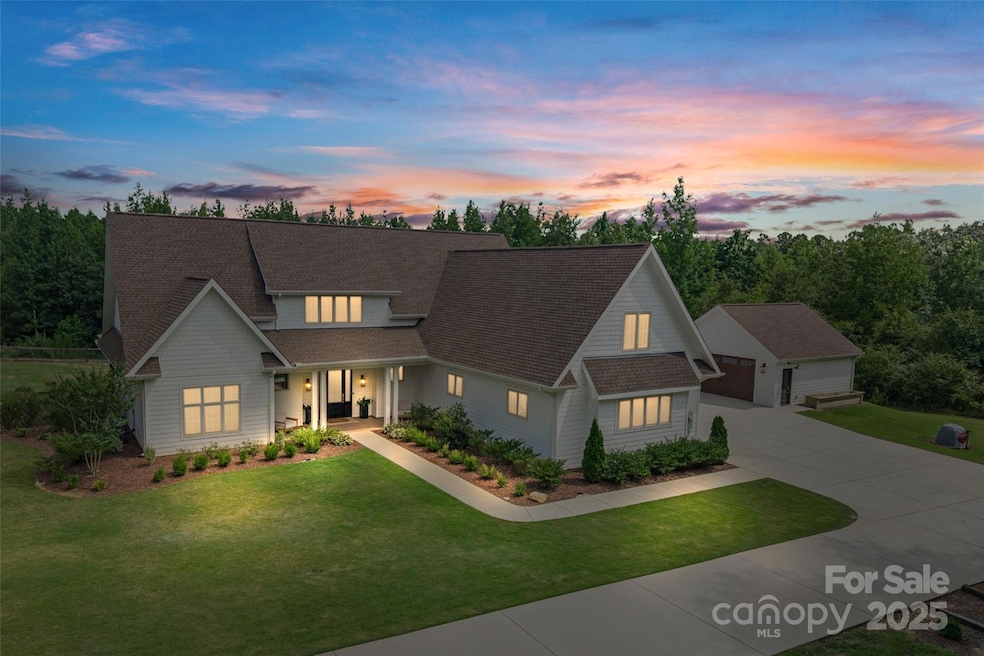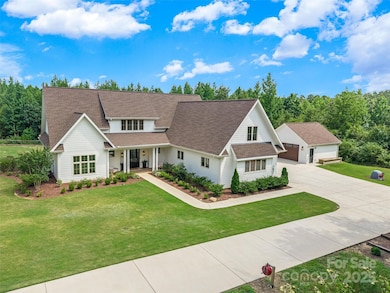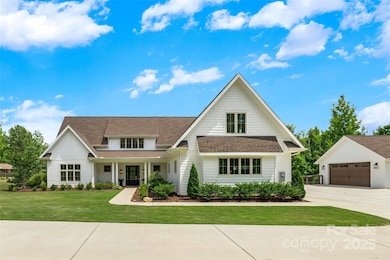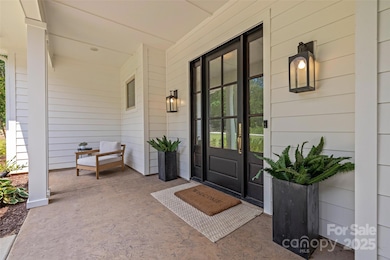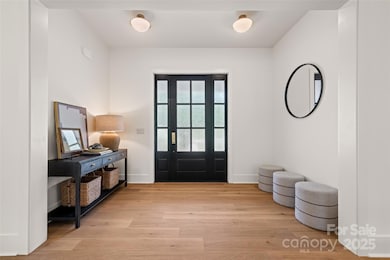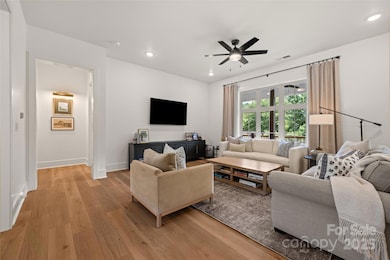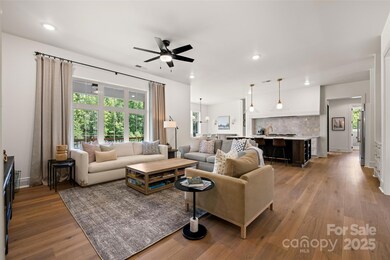5245 Highway 5 None Catawba, SC 29704
Estimated payment $6,690/month
Highlights
- Open Floorplan
- No HOA
- Double Oven
- Marble Flooring
- Walk-In Pantry
- 5 Car Garage
About This Home
PRICED BELOW APPRAISED VALUE! Tucked away on 8.53 wooded acres, you’ll find this custom luxury estate. This home features high-end finishes & incredible design. The gourmet kitchen is a showstopper w/a large island, quartz counters, custom cabinets, breakfast bar, butler’s pantry, walk-in pantry, commercial-size refrigerator & an 8-burner gas range w/dual ovens. The primary suite on the main offers a retreat w/dual sinks, vanity, walk-in shower, spacious closet & direct access to the laundry room. You'll also find an office on the main level, while upstairs includes a large loft, bonus room & a 2nd laundry room. Outside shines with professionally landscaped grounds, inviting front & rear porches & a fenced backyard. Enjoy trails throughout the wooded perimeter, a wildflower garden & even a chicken coop with 11 egg-laying hens. With a 3-car attached garage & a 2-car detached garage, this private estate is as functional as it is beautiful—an exceptional opportunity to live luxuriously in a peaceful, natural setting.
Listing Agent
Howard Hanna Allen Tate Rock Hill Brokerage Email: jordan.norman@allentate.com License #89553 Listed on: 07/18/2025

Home Details
Home Type
- Single Family
Est. Annual Taxes
- $4,240
Year Built
- Built in 2022
Lot Details
- Back Yard Fenced
- Property is zoned RUD
Parking
- 5 Car Garage
- Garage Door Opener
- Shared Driveway
Home Design
- Slab Foundation
- Hardboard
Interior Spaces
- 1.5-Story Property
- Open Floorplan
- Ceiling Fan
- Pocket Doors
- Sliding Doors
- Entrance Foyer
Kitchen
- Breakfast Bar
- Walk-In Pantry
- Double Oven
- Gas Oven
- Gas Range
- Range Hood
- Microwave
- Dishwasher
- Kitchen Island
- Disposal
Flooring
- Carpet
- Marble
- Tile
- Vinyl
Bedrooms and Bathrooms
Laundry
- Laundry Room
- Laundry on upper level
- Washer and Electric Dryer Hookup
Outdoor Features
- Front Porch
Schools
- Mount Holly Elementary School
- Castle Heights Middle School
- Rock Hill High School
Utilities
- Central Heating and Cooling System
- Tankless Water Heater
- Septic Tank
Community Details
- No Home Owners Association
Listing and Financial Details
- Assessor Parcel Number 764-00-00-051
Map
Home Values in the Area
Average Home Value in this Area
Tax History
| Year | Tax Paid | Tax Assessment Tax Assessment Total Assessment is a certain percentage of the fair market value that is determined by local assessors to be the total taxable value of land and additions on the property. | Land | Improvement |
|---|---|---|---|---|
| 2025 | $4,240 | $31,025 | $857 | $30,168 |
| 2024 | $3,794 | $26,982 | $524 | $26,458 |
| 2023 | $16,695 | $40,500 | $624 | $39,876 |
| 2022 | $10 | $28 | $28 | $0 |
Property History
| Date | Event | Price | List to Sale | Price per Sq Ft |
|---|---|---|---|---|
| 11/05/2025 11/05/25 | Price Changed | $1,199,900 | -4.0% | $289 / Sq Ft |
| 10/01/2025 10/01/25 | Price Changed | $1,250,000 | -2.0% | $301 / Sq Ft |
| 09/08/2025 09/08/25 | Price Changed | $1,275,000 | -1.9% | $307 / Sq Ft |
| 08/12/2025 08/12/25 | Price Changed | $1,299,900 | -3.7% | $313 / Sq Ft |
| 07/18/2025 07/18/25 | For Sale | $1,350,000 | -- | $325 / Sq Ft |
Source: Canopy MLS (Canopy Realtor® Association)
MLS Number: 4282941
APN: 7640000051
- TBD Railroad Rd
- 4575 Cureton Ferry Rd
- 57 Acres Woodstock Dr
- Lot 2 Ratteree Farm Rd Unit 2
- 1206 Old Friendship Rd
- 1685 Restless One Ln
- 574 Karen Dr
- 1012 Catawba Shores Dr
- 0000 Tract #1A Roddey Rd
- 490 Rutledge Dr
- 1756 White Fawn Ln
- 4336 Mcallister Rd
- 4000 Lesslie Hwy
- 4001 Lesslie Hwy
- 1009 Rainbow Cir
- 4193 Walker Rd
- 2213 Standing Together Ct
- 3886 Lesslie Hwy
- 903 Rowells Rd
- Lot 44 Woodglenn Rd
- 5149 Samoa Ridge Dr
- 7481 Hartsfield Dr
- 2102 Eddie Massey Ln
- 4739 Starr Ranch Rd
- 823 Carmen Way
- 819 Arklow Dr
- 417 Bushmill Dr
- 708 Glamorgan Way
- 1835 Canterbury Glen Ln
- 4034 Black Walnut Way
- 3021 Honeylocust Ln
- 1310 Cypress Pointe Dr
- 2076 Waverly Ct
- 3019 Burgess Dr
- 820 Sebring Dr
- 9024 Mcelroy Rd
- 1813 Bloomsbury Dr
- 2001 Cramer Cir
- 1032 Barrow Ct
- 315 High St
