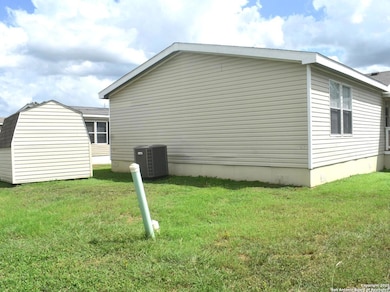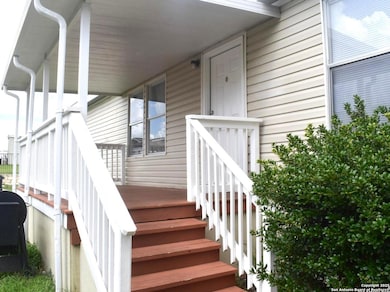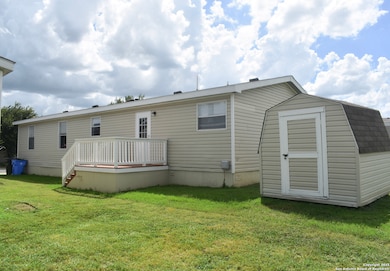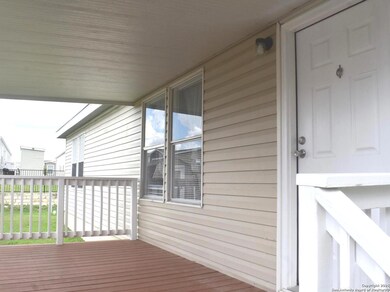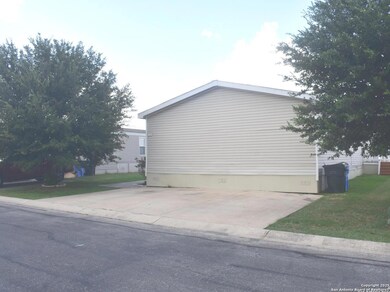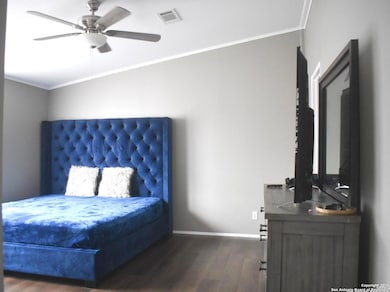5245 Mission Cir Unit 454 Austin, TX 78617
Highlights
- Deck
- Central Heating and Cooling System
- 1-Story Property
- Covered patio or porch
- Ceiling Fan
About This Home
Escape the City. Embrace Affordable Living - Just Outside Austin! Oak Ranch Community | Just 15 Minutes from Austin Looking to own a beautiful home near Austin without the high city price tag or daily traffic stress? This spacious 3 bedroom, 3 bathroom manufactured home in the peaceful Oak Ranch Community is just 15 minutes from downtown Austin, offering the perfect mix of affordability, space, and convenience. Home Features: 3 Beds | 3 Baths | 1,500 Sq Ft Soaring High Ceilings for Open, Airy Living Two-Car Parking Available Huge Front Patio - Great for Relaxing or Entertaining Outdoor Shed for Extra Storage Access to Community Pool & Clubhouse All Appliances Included - Fridge, Stove, Microwave, Washer & Dryer 7-Year Home Warranty Included for peace of mind Affordable Financing Available! - - Approval based on income and credit This is your chance to live near Austin in a modern, amenity-rich community - without the city stress. Your future home is waiting at Oak Ranch.
Listing Agent
Michelle Azille
Worth Clark Realty Listed on: 07/07/2025
Home Details
Home Type
- Single Family
Year Built
- Built in 2013
Home Design
- Composition Roof
Interior Spaces
- 1,512 Sq Ft Home
- 1-Story Property
- Ceiling Fan
- Window Treatments
- Washer Hookup
Kitchen
- Stove
- Cooktop<<rangeHoodToken>>
- Ice Maker
- Dishwasher
Bedrooms and Bathrooms
- 3 Bedrooms
- 2 Full Bathrooms
Outdoor Features
- Deck
- Covered patio or porch
Utilities
- Central Heating and Cooling System
Community Details
- Built by Palm Harbor
Listing and Financial Details
- Rent includes grbpu, amnts
- Assessor Parcel Number 03314104072186
- Seller Concessions Not Offered
Map
Source: San Antonio Board of REALTORS®
MLS Number: 1881797
- 12111 Macedo Dr Unit 647
- 12013 Cabrera Path Unit 611
- 12200 Macedo Dr Unit 669
- 12005 Path Dain Path
- 12005 Dain Path
- 5404 Marengo Place
- 5431 Marengo Place
- 4713 Tinsel Dr Unit 740
- 12404 Campana Dr
- 5113 Stockton Ln
- 5116 Stockton Ln
- 5807 Pearce Ln
- 5101 Stockton Ln
- 5012 Hazelnut Ln
- 5408 Tessa Cove
- 5008 Hazelnut Ln
- 5009 Hazelnut Ln
- 5000 Hazelnut Ln
- 11918 Foley Dr
- 4932 Hazelnut Ln
- 12424 La Guardia Ln
- 12513 Mexicana Cove
- 12329 Sky Harbor Dr
- 5508 Tabby Cove
- 12825 Sexson Ridge Cove
- 5501 Ross Rd
- 12625 Campana Dr
- 4905 Hazelnut Ln
- 12613 Paloma Blanca Way
- 12705 Paloma Blanca Way
- 13105 Lofton Cliff Dr
- 13129 Thome Valley Dr
- 6213 Albany Sleigh Dr
- 6305 Conestoga Wagon Way
- 6313 Wagon Spring St
- 13209 Thome Valley Dr
- 13205 Sea Biscuit Dr
- 5804 Seattle Slew Dr
- 6408 Carriage Pines Dr
- 6412 Carriage Pines Dr

