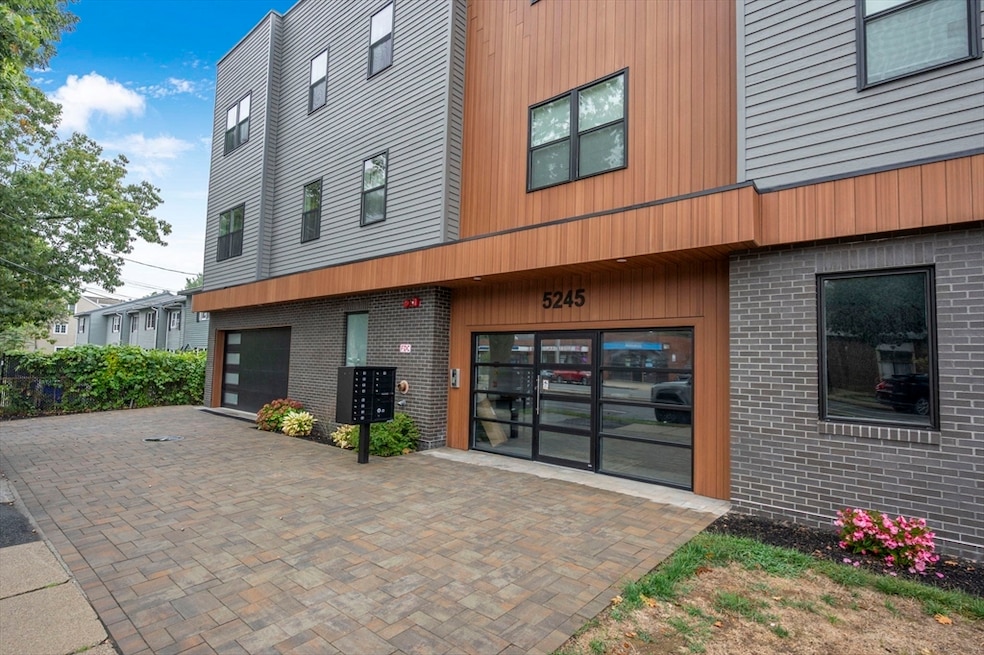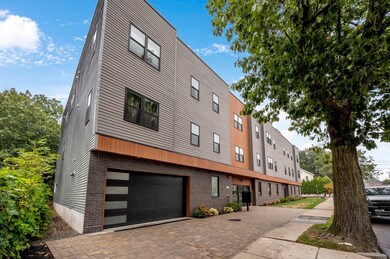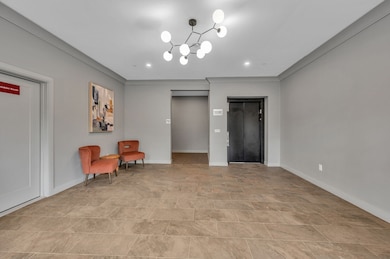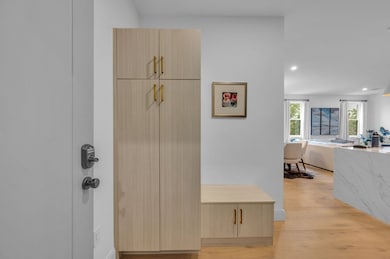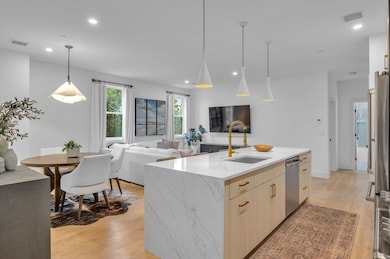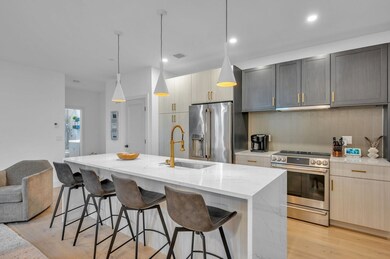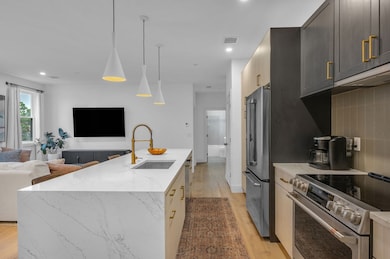5245 Washington St Unit 5 West Roxbury, MA 02132
Upper Washington-Spring Street NeighborhoodEstimated payment $5,240/month
Highlights
- Golf Course Community
- Deck
- Engineered Wood Flooring
- Open Floorplan
- Property is near public transit
- 3-minute walk to Draper Playground
About This Home
Sophisticated 2-bedroom, 2-bath luxury residence offering modern design & thoughtful details throughout. The sleek kitchen boasts GE Café stainless steel appliances, a quartz waterfall island, custom cabinetry, and a designer glass backsplash. The primary suite includes a walk-in closet and spa-inspired en-suite bath with a glass-enclosed shower, while the second bedroom features a custom closet with abundant natural light. Both baths are finished with Kohler fixtures and LED anti-fog mirrors. Enjoy 233 square feet of private roof rights plus a shared roof deck and amenities area with half bath, counter space, and beer/wine fridge. Additional features include in-unit laundry, 2 deeded temp-controlled garage parking 1 with EV, video intercom with in-unit door release, and energy-efficient LG Red heat pumps and appliances. Ideally located minutes to Rt 95/93 and Legacy Place, and walking distance to Draper Park.
Property Details
Home Type
- Condominium
Est. Annual Taxes
- $7,610
Year Built
- Built in 2022
HOA Fees
- $311 Monthly HOA Fees
Parking
- 2 Car Attached Garage
- Tuck Under Parking
- Parking Storage or Cabinetry
- Heated Garage
- Garage Door Opener
- Open Parking
- Off-Street Parking
- Deeded Parking
- Assigned Parking
Home Design
- Entry on the 3rd floor
- Frame Construction
- Cellulose Insulation
- Blown-In Insulation
- Rubber Roof
Interior Spaces
- 1,138 Sq Ft Home
- 1-Story Property
- Open Floorplan
- Recessed Lighting
- Decorative Lighting
- Insulated Windows
- Insulated Doors
- Combination Dining and Living Room
Kitchen
- Oven
- Microwave
- ENERGY STAR Qualified Refrigerator
- Plumbed For Ice Maker
- ENERGY STAR Qualified Dishwasher
- Stainless Steel Appliances
- Kitchen Island
- Solid Surface Countertops
- Disposal
Flooring
- Engineered Wood
- Ceramic Tile
Bedrooms and Bathrooms
- 2 Bedrooms
- 2 Full Bathrooms
- Bathtub with Shower
- Separate Shower
Laundry
- Laundry in unit
- ENERGY STAR Qualified Dryer
- ENERGY STAR Qualified Washer
Home Security
- Home Security System
- Intercom
- Door Monitored By TV
Outdoor Features
- Deck
Location
- Property is near public transit
- Property is near schools
Utilities
- Central Air
- 1 Cooling Zone
- 1 Heating Zone
- Heating Available
- Cable TV Available
Listing and Financial Details
- Assessor Parcel Number 5266388
Community Details
Overview
- Association fees include water, sewer, insurance, maintenance structure, ground maintenance
- 9 Units
- Mid-Rise Condominium
Amenities
- Common Area
- Shops
- Coin Laundry
- Elevator
Recreation
- Golf Course Community
- Tennis Courts
- Park
- Jogging Path
Pet Policy
- Pets Allowed
Map
Home Values in the Area
Average Home Value in this Area
Property History
| Date | Event | Price | List to Sale | Price per Sq Ft | Prior Sale |
|---|---|---|---|---|---|
| 10/27/2025 10/27/25 | Price Changed | $814,900 | -1.2% | $716 / Sq Ft | |
| 09/23/2025 09/23/25 | For Sale | $825,000 | +17.0% | $725 / Sq Ft | |
| 10/11/2023 10/11/23 | Sold | $705,000 | +0.7% | $620 / Sq Ft | View Prior Sale |
| 09/12/2023 09/12/23 | Pending | -- | -- | -- | |
| 08/21/2023 08/21/23 | For Sale | $699,900 | 0.0% | $616 / Sq Ft | |
| 08/20/2023 08/20/23 | Pending | -- | -- | -- | |
| 07/13/2023 07/13/23 | For Sale | $699,900 | -- | $616 / Sq Ft |
Source: MLS Property Information Network (MLS PIN)
MLS Number: 73434226
APN: WROX W:20 P:10797 S:000
- 25R Rockland St Unit 6
- 7 Starling St
- 70 Birchwood St
- 57 Rockland St
- 94 Rockland St
- 150 Grove St
- 115 Grove St Unit 11
- 191 Glenellen Rd
- 111 Schiller Rd
- 55 Cottage Rd
- 235 Curve St
- 110 New Haven St
- 83 Mount Hope St
- 45 Weymouth Ave
- 18 Harding Terrace
- 4975 Washington St Unit 311
- 69 Berlin St
- 10 Starling St
- 4959 Washington St
- 15 Starling St
- 245 Cottage Rd
- 103 Stimson St
- 25 Rockland St Unit 3
- 11 Cheriton Rd Unit 1
- 11 Cheriton Rd Unit 107B
- 5170 Washington St Unit 3
- 5337 Washington St Unit B
- 370 Grove St Unit R
- 125 Edgemere Rd Unit 109
- 5120 Washington St
- 30 Rockingham Ave
- 140 Gove St
- 140 Gove St
- 85 Lower St E Unit 2
- 122 Running Brook Rd
- 9 Grove Terrace Unit 2
- 9 Stearns Rd Unit 2
- 9 Stearns Rd Unit 1
- 18 Congress Place Unit 2
- 55 Glenellen Rd
