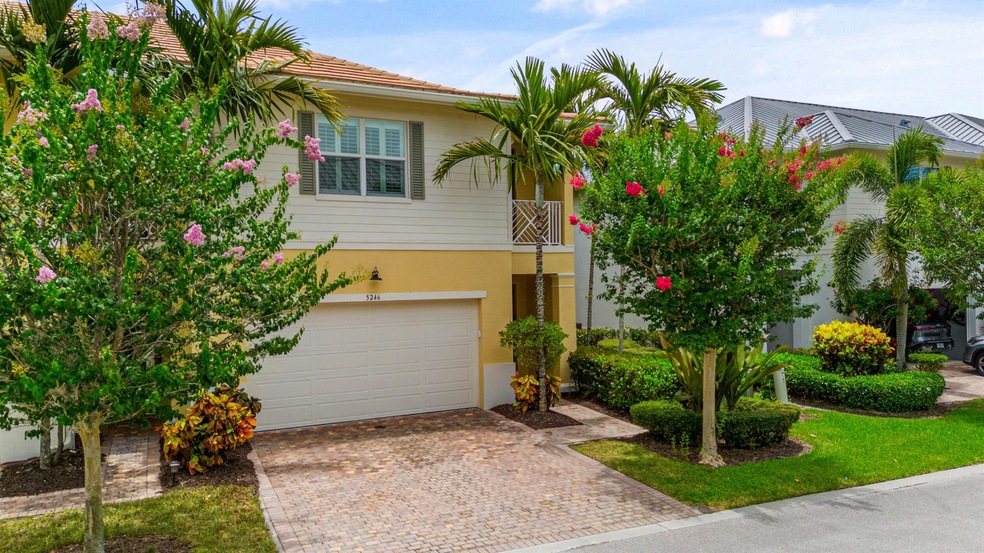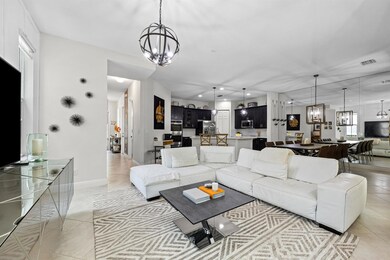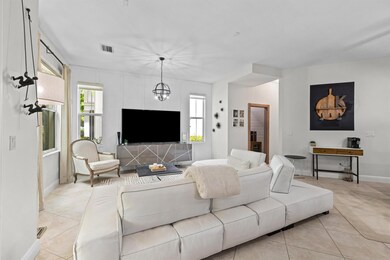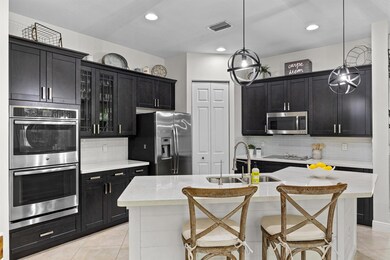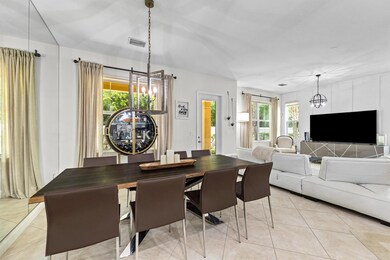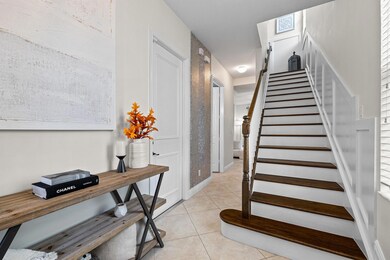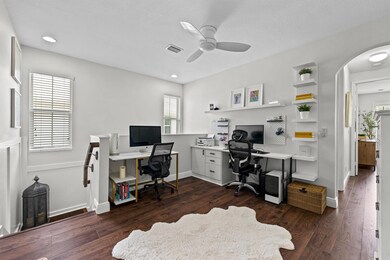
5246 Cambridge Ct Palm Beach Gardens, FL 33418
Highlights
- Gated Community
- Clubhouse
- Wood Flooring
- Timber Trace Elementary School Rated A
- Roman Tub
- Garden View
About This Home
As of October 2024Welcome to your move-in-ready dream home in central Palm Beach Gardens! This sunny 3 BR/ 2.5BA + loft townhome in gated Hampton Cay boasts high-quality upgrades: keyless entry, Nest thermostat, newer dishwasher, engineered hardwood, custom closet built-ins, whole-house water purification with reverse osmosis. Features include custom wainscoting, California closet desk, impact windows, CBS construction, Hunter Douglas shades, plantation shutters, recessed lighting. Gourmet kitchen with quartz countertops, breakfast bar, stainless-steel appliances, built-in double ovens. Master suite with Roman tub, oversized shower. Includes spacious patio, second-floor balcony. Community amenities: heated infinity pool, jacuzzi, renovated fitness center, billiards room. Schedule your visit today!
Last Agent to Sell the Property
Compass Florida LLC License #3586694 Listed on: 07/10/2024

Townhouse Details
Home Type
- Townhome
Est. Annual Taxes
- $6,184
Year Built
- Built in 2014
Lot Details
- Sprinkler System
HOA Fees
- $450 Monthly HOA Fees
Parking
- 2 Car Attached Garage
- Driveway
- On-Street Parking
Home Design
- Concrete Roof
Interior Spaces
- 2,154 Sq Ft Home
- 2-Story Property
- Custom Mirrors
- Built-In Features
- High Ceiling
- Ceiling Fan
- Plantation Shutters
- Blinds
- Entrance Foyer
- Great Room
- Family Room
- Open Floorplan
- Loft
- Garden Views
Kitchen
- Eat-In Kitchen
- Cooktop
- Microwave
- Ice Maker
- Dishwasher
- Disposal
Flooring
- Wood
- Ceramic Tile
Bedrooms and Bathrooms
- 3 Bedrooms
- Split Bedroom Floorplan
- Closet Cabinetry
- Walk-In Closet
- Dual Sinks
- Roman Tub
- Separate Shower in Primary Bathroom
Laundry
- Laundry Room
- Washer and Dryer
Home Security
- Home Security System
- Security Gate
Outdoor Features
- Balcony
- Open Patio
Utilities
- Central Heating and Cooling System
- Electric Water Heater
- Cable TV Available
Listing and Financial Details
- Security Deposit $1,350
- Assessor Parcel Number 52424202090000220
Community Details
Overview
- Association fees include common areas, cable TV, ground maintenance, maintenance structure, parking, pest control, pool(s), reserve fund
- Southampton Subdivision
Amenities
- Clubhouse
- Game Room
- Billiard Room
Recreation
- Community Pool
- Community Spa
Pet Policy
- Pets Allowed
Security
- Gated Community
- Impact Glass
- Fire and Smoke Detector
Ownership History
Purchase Details
Home Financials for this Owner
Home Financials are based on the most recent Mortgage that was taken out on this home.Purchase Details
Home Financials for this Owner
Home Financials are based on the most recent Mortgage that was taken out on this home.Purchase Details
Home Financials for this Owner
Home Financials are based on the most recent Mortgage that was taken out on this home.Similar Homes in Palm Beach Gardens, FL
Home Values in the Area
Average Home Value in this Area
Purchase History
| Date | Type | Sale Price | Title Company |
|---|---|---|---|
| Warranty Deed | $644,000 | Wave Title | |
| Warranty Deed | $399,000 | The Title Network Inc | |
| Warranty Deed | $375,515 | Eastern National Title Agenc |
Mortgage History
| Date | Status | Loan Amount | Loan Type |
|---|---|---|---|
| Open | $589,743 | FHA | |
| Previous Owner | $337,950 | New Conventional |
Property History
| Date | Event | Price | Change | Sq Ft Price |
|---|---|---|---|---|
| 10/01/2024 10/01/24 | Sold | $644,000 | -0.8% | $299 / Sq Ft |
| 08/27/2024 08/27/24 | Pending | -- | -- | -- |
| 07/30/2024 07/30/24 | Price Changed | $649,000 | -3.9% | $301 / Sq Ft |
| 07/10/2024 07/10/24 | For Sale | $675,000 | +58.5% | $313 / Sq Ft |
| 12/15/2016 12/15/16 | Sold | $426,000 | -8.4% | $198 / Sq Ft |
| 11/15/2016 11/15/16 | Pending | -- | -- | -- |
| 09/29/2016 09/29/16 | For Sale | $465,000 | +23.8% | $216 / Sq Ft |
| 05/14/2014 05/14/14 | Sold | $375,515 | -2.4% | $170 / Sq Ft |
| 04/14/2014 04/14/14 | Pending | -- | -- | -- |
| 11/04/2013 11/04/13 | For Sale | $384,585 | -- | $174 / Sq Ft |
Tax History Compared to Growth
Tax History
| Year | Tax Paid | Tax Assessment Tax Assessment Total Assessment is a certain percentage of the fair market value that is determined by local assessors to be the total taxable value of land and additions on the property. | Land | Improvement |
|---|---|---|---|---|
| 2024 | $6,308 | $380,269 | -- | -- |
| 2023 | $6,184 | $369,193 | $0 | $0 |
| 2022 | $6,157 | $358,440 | $0 | $0 |
| 2021 | $6,196 | $348,000 | $0 | $348,000 |
| 2020 | $6,184 | $345,000 | $0 | $345,000 |
| 2019 | $6,156 | $340,000 | $0 | $340,000 |
| 2018 | $6,707 | $335,000 | $0 | $335,000 |
| 2017 | $6,736 | $330,000 | $0 | $0 |
| 2016 | $5,803 | $317,205 | $0 | $0 |
| 2015 | $5,935 | $315,000 | $0 | $0 |
| 2014 | $770 | $27,500 | $0 | $0 |
Agents Affiliated with this Home
-
alexandre karagianis
a
Seller's Agent in 2024
alexandre karagianis
Compass Florida LLC
(561) 358-1370
4 Total Sales
-
Jeff Lichtenstein

Seller's Agent in 2016
Jeff Lichtenstein
Echo Fine Properties
(561) 346-8383
991 Total Sales
-
Steven Weintraub

Seller's Agent in 2014
Steven Weintraub
Lang Realty - Boynton Beach
(561) 350-8696
41 Total Sales
-
Greg Forest

Buyer's Agent in 2014
Greg Forest
Sotheby's Intl. Realty, Inc.
(561) 220-2007
83 Total Sales
Map
Source: BeachesMLS
MLS Number: R11002984
APN: 52-42-42-02-09-000-0220
- 5264 Cambridge Ct
- 3040 Princeton Ln
- 5344 Woodland Lakes Dr Unit 120
- 5344 Woodland Lakes Dr Unit 223
- 11811 Ave of the Pga Unit 2-1c
- 7243 Oxford Ct
- 7265 Oxford Ct
- 11107 Green Bayberry Dr
- 11811 Avenue of the Pga Ave Unit 2-1a
- 11811 Avenue of the Pga Ave Unit A
- 11811 Avenue of the Pga Ave Unit 3-1a
- 11811 Avenue of the Pga Ave Unit 5-2c
- 11811 Avenue of the Pga Ave Unit 5-1f
- 11811 Avenue of the Pga Ave Unit 2-2B
- 11811 Avenue of the Pga Ave Unit 2-2-C
- 11811 Avenue of the Pga Ave Unit 2-1h
- 1120 Piccadilly St
- 5390 Woodland Lakes Dr Unit 105
- 5250 Woodland Lakes Dr Unit 128
- 5500 Tamberlane Cir Unit 160
