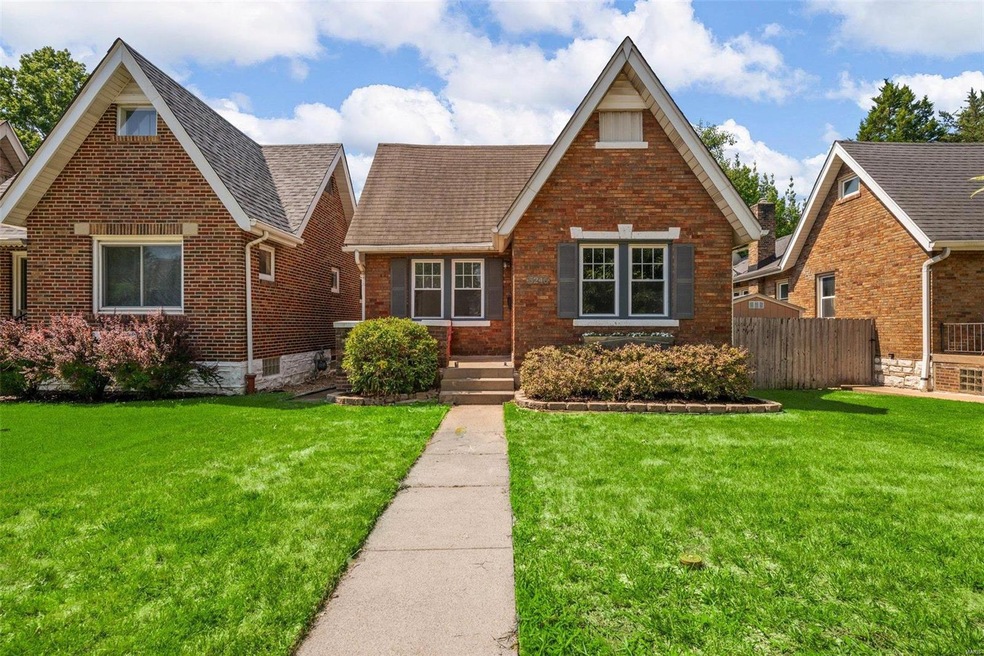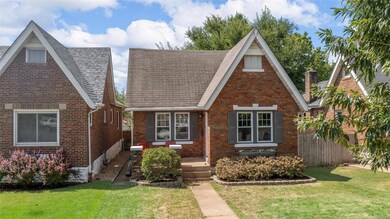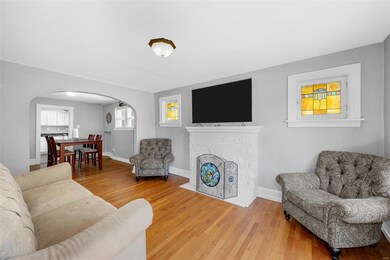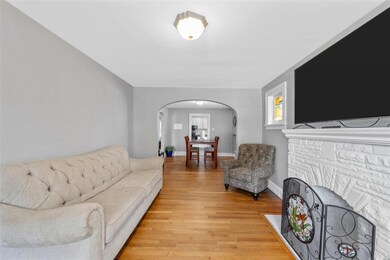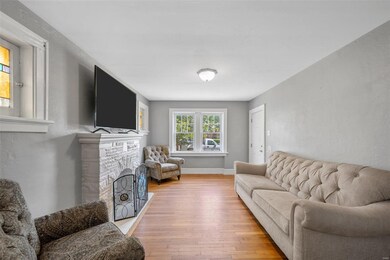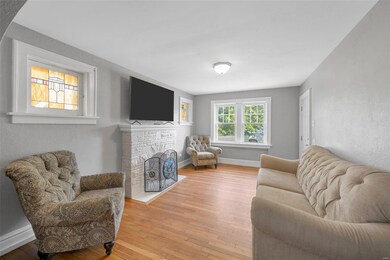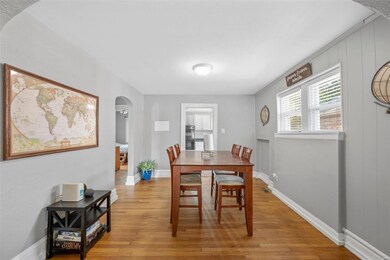
5246 Chippewa St Saint Louis, MO 63109
Southampton NeighborhoodHighlights
- Traditional Architecture
- 1 Car Detached Garage
- 1-Story Property
- 1 Fireplace
- Oversized Parking
- Forced Air Heating System
About This Home
As of October 2024Back On Market No Fault Of The Seller. Welcome to this charming 2 bedroom, 1 bath all brick-bungalow. This delightful home boasts a cozy living room with abundant natural light, perfect for relaxing or entertaining. The well appointed kitchen features ample counter space and a quaint dining area. Step outside to enjoy the beautiful backyard, ideal for outdoor gatherings or a peaceful morning coffee. The detached oversized garage provides extra storage or workspace potential. Brand New Roof is currently being installed right now. Don't miss your chance to own this charming home- Schedule your showing today!
Last Agent to Sell the Property
EXP Realty, LLC License #2018008957 Listed on: 07/12/2024
Home Details
Home Type
- Single Family
Est. Annual Taxes
- $2,494
Year Built
- Built in 1932
Lot Details
- 3,790 Sq Ft Lot
- Lot Dimensions are 30 x 122
- Fenced
- Level Lot
Parking
- 1 Car Detached Garage
- Oversized Parking
- Alley Access
- Garage Door Opener
Home Design
- Traditional Architecture
- Brick Exterior Construction
- Stone Siding
Interior Spaces
- 1,038 Sq Ft Home
- 1-Story Property
- 1 Fireplace
- Unfinished Basement
Kitchen
- <<microwave>>
- Dishwasher
Bedrooms and Bathrooms
- 2 Bedrooms
- 1 Full Bathroom
Laundry
- Dryer
- Washer
Schools
- Buder Elem. Elementary School
- Long Middle Community Ed. Center
- Roosevelt High School
Utilities
- Forced Air Heating System
Listing and Financial Details
- Assessor Parcel Number 6290-00-0190-0
Ownership History
Purchase Details
Home Financials for this Owner
Home Financials are based on the most recent Mortgage that was taken out on this home.Purchase Details
Home Financials for this Owner
Home Financials are based on the most recent Mortgage that was taken out on this home.Purchase Details
Home Financials for this Owner
Home Financials are based on the most recent Mortgage that was taken out on this home.Purchase Details
Purchase Details
Home Financials for this Owner
Home Financials are based on the most recent Mortgage that was taken out on this home.Purchase Details
Home Financials for this Owner
Home Financials are based on the most recent Mortgage that was taken out on this home.Purchase Details
Home Financials for this Owner
Home Financials are based on the most recent Mortgage that was taken out on this home.Purchase Details
Home Financials for this Owner
Home Financials are based on the most recent Mortgage that was taken out on this home.Purchase Details
Similar Homes in Saint Louis, MO
Home Values in the Area
Average Home Value in this Area
Purchase History
| Date | Type | Sale Price | Title Company |
|---|---|---|---|
| Warranty Deed | -- | None Listed On Document | |
| Warranty Deed | $169,900 | Select Title Group | |
| Warranty Deed | $120,100 | Us Title | |
| Warranty Deed | $82,000 | None Available | |
| Warranty Deed | -- | Ust | |
| Warranty Deed | -- | Benchmark Title Llc | |
| Warranty Deed | -- | -- | |
| Warranty Deed | -- | -- | |
| Interfamily Deed Transfer | -- | -- |
Mortgage History
| Date | Status | Loan Amount | Loan Type |
|---|---|---|---|
| Open | $199,192 | VA | |
| Previous Owner | $166,822 | FHA | |
| Previous Owner | $116,497 | New Conventional | |
| Previous Owner | $64,125 | New Conventional | |
| Previous Owner | $38,000 | Unknown | |
| Previous Owner | $111,650 | FHA | |
| Previous Owner | $94,254 | FHA | |
| Previous Owner | $70,296 | FHA |
Property History
| Date | Event | Price | Change | Sq Ft Price |
|---|---|---|---|---|
| 10/30/2024 10/30/24 | Sold | -- | -- | -- |
| 10/01/2024 10/01/24 | Pending | -- | -- | -- |
| 09/26/2024 09/26/24 | For Sale | $195,000 | 0.0% | $188 / Sq Ft |
| 09/21/2024 09/21/24 | Pending | -- | -- | -- |
| 09/21/2024 09/21/24 | Price Changed | $195,000 | -7.1% | $188 / Sq Ft |
| 09/07/2024 09/07/24 | Price Changed | $209,999 | -2.3% | $202 / Sq Ft |
| 08/09/2024 08/09/24 | Price Changed | $215,000 | -2.3% | $207 / Sq Ft |
| 07/25/2024 07/25/24 | Price Changed | $220,000 | -4.3% | $212 / Sq Ft |
| 07/12/2024 07/12/24 | For Sale | $230,000 | 0.0% | $222 / Sq Ft |
| 07/10/2024 07/10/24 | Price Changed | $230,000 | +35.4% | $222 / Sq Ft |
| 07/06/2024 07/06/24 | Off Market | -- | -- | -- |
| 06/29/2021 06/29/21 | Sold | -- | -- | -- |
| 05/19/2021 05/19/21 | Pending | -- | -- | -- |
| 05/12/2021 05/12/21 | For Sale | $169,900 | +49.0% | $164 / Sq Ft |
| 05/23/2019 05/23/19 | Sold | -- | -- | -- |
| 03/27/2019 03/27/19 | Pending | -- | -- | -- |
| 03/25/2019 03/25/19 | For Sale | $114,000 | +63.1% | $110 / Sq Ft |
| 02/19/2014 02/19/14 | Sold | -- | -- | -- |
| 02/19/2014 02/19/14 | For Sale | $69,900 | -- | $67 / Sq Ft |
| 01/28/2014 01/28/14 | Pending | -- | -- | -- |
Tax History Compared to Growth
Tax History
| Year | Tax Paid | Tax Assessment Tax Assessment Total Assessment is a certain percentage of the fair market value that is determined by local assessors to be the total taxable value of land and additions on the property. | Land | Improvement |
|---|---|---|---|---|
| 2025 | $2,622 | $35,300 | $2,280 | $33,020 |
| 2024 | $2,495 | $30,990 | $2,280 | $28,710 |
| 2023 | $2,495 | $30,990 | $2,280 | $28,710 |
| 2022 | $2,394 | $28,620 | $2,280 | $26,340 |
| 2021 | $2,390 | $28,620 | $2,280 | $26,340 |
| 2020 | $2,082 | $25,080 | $2,280 | $22,800 |
| 2019 | $2,075 | $25,080 | $2,280 | $22,800 |
| 2018 | $1,953 | $22,860 | $2,150 | $20,710 |
| 2017 | $1,920 | $22,860 | $2,150 | $20,710 |
| 2016 | $1,134 | $13,190 | $2,150 | $11,040 |
| 2015 | $1,029 | $13,190 | $2,150 | $11,040 |
| 2014 | $1,093 | $14,460 | $2,150 | $12,310 |
| 2013 | -- | $14,040 | $2,150 | $11,890 |
Agents Affiliated with this Home
-
Kim Scholl
K
Seller's Agent in 2024
Kim Scholl
EXP Realty, LLC
(314) 488-3912
1 in this area
69 Total Sales
-
Daryl Holland

Buyer's Agent in 2024
Daryl Holland
Coldwell Banker Realty - Gundaker
(314) 368-6210
1 in this area
107 Total Sales
-
Aileen Garcia

Seller's Agent in 2021
Aileen Garcia
Garcia Properties
(314) 956-9590
9 in this area
157 Total Sales
-
Mary Kay Gitto

Buyer's Agent in 2021
Mary Kay Gitto
Berkshire Hathway Home Services
(314) 575-8407
1 in this area
30 Total Sales
-
Lisa Brown

Seller's Agent in 2019
Lisa Brown
Berkshire Hathaway HomeServices Alliance Real Estate
(636) 485-2359
78 Total Sales
-
Patrick Wood

Buyer's Agent in 2019
Patrick Wood
Wood Brothers Realty
(314) 520-1200
72 Total Sales
Map
Source: MARIS MLS
MLS Number: MIS24042649
APN: 6290-00-0190-0
- 5205 Bancroft Ave
- 5230 Bancroft Ave
- 5335 Bancroft Ave
- 5341 Lindenwood Ave
- 5056 Lindenwood Ave
- 5044 Lindenwood Ave
- 5464 Lindenwood Ave
- 5322 Lansdowne Ave
- 4983 Chippewa St
- 5241 Devonshire Ave
- 4945 Sutherland Ave
- 4962 Lindenwood Ave
- 5414 Lansdowne Ave
- 4936 Winona Ave
- 3471 Sublette Ave
- 4939 Lansdowne Ave
- 3600 Hereford St
- 5329 Murdoch Ave
- 5532 Lansdowne Ave
- 4956 Mardel Ave
