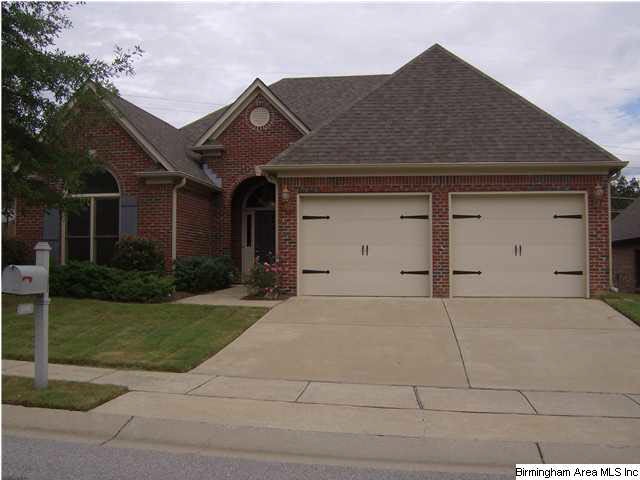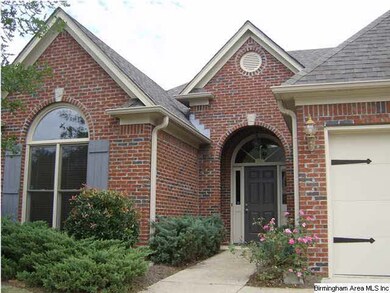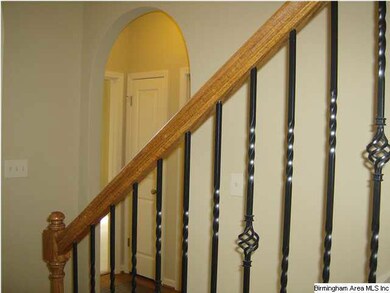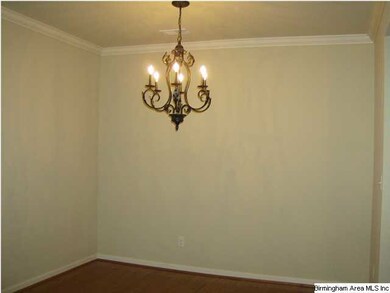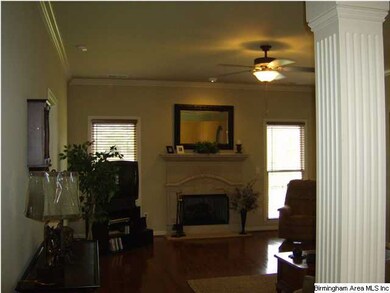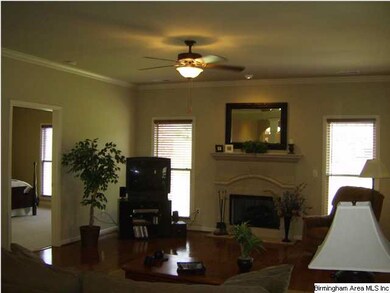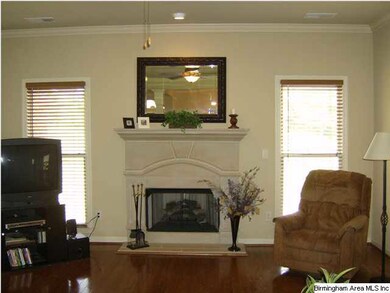
5246 Creekside Loop Hoover, AL 35244
Highlights
- Mountain View
- Wood Flooring
- Attic
- South Shades Crest Elementary School Rated A
- Hydromassage or Jetted Bathtub
- Great Room with Fireplace
About This Home
As of July 2025INCREDIBLE PRICE FOR TRACE CROSSINGS - CREEKSIDE! THIS BEAUTIFUL ONE LEVEL, FULL BRICK HOME IS LIKE NEW. KITCHEN FEATURES HARDWOODS, GRANITE COUNTERS, BREAKFAST BAR AND LARGE EATING AREA. MASTER IS LOCATED TO THE BACK OF HOME AWAY FROM THE OTHER TWO BEDROOMS. LARGE GREAT ROOM FEATURES LIMESTONE FIREPLACE WITH GAS LOGS. FORMAL DINING ROOM WITH BEAUTIFUL HARDWOODS. THERE ARE PERMANANT STAIRS LEADING TO THE ATTIC FOR STORAGE AND A POSSIBLE BEDROOM AND BATH. (WE WOULD NEED TO CHECK THIS OUT WITH THE BUILDER AND SEE IF THE PLUMBING HAS BEEN ADDED) THE BACK YARD IS TOTALLY PRIVATE WITH WITH NO HOMES BACKING UP TO YOU. YOU WILL LOVE THIS ONE! THE YARD IS ALMOST A CLEAN SLATE READY FOR YOU TO COME WORK YOUR MAGIC. YOU WILL NEVER FEEL A LONE IN THIS QUITE CLOSELEY KNITTED SUBDIVISION. YOU WILL BE RIGHT IN THE MIST FOR THINGS..SO MANYRESTRUANTS, MOVIES, CHURCHES, MAJOR HIGHWAY AND SO MUCH MORE! COME ENJOY THE TREES AS YOU SIT AT THE BASE OF 0AK MOUNTAIN AND WATCH THE BRILLIANT COLORS CHANGE.
Last Agent to Sell the Property
Donna H. Harris
Century 21 Advantage License #28008 Listed on: 09/07/2012

Home Details
Home Type
- Single Family
Est. Annual Taxes
- $2,693
Year Built
- 2006
HOA Fees
- $25 Monthly HOA Fees
Parking
- 2 Car Garage
- Garage on Main Level
- Front Facing Garage
- Driveway
Home Design
- Slab Foundation
Interior Spaces
- 1-Story Property
- Crown Molding
- Smooth Ceilings
- Ceiling Fan
- Recessed Lighting
- Stone Fireplace
- Gas Fireplace
- Double Pane Windows
- Window Treatments
- Great Room with Fireplace
- Dining Room
- Mountain Views
- Walkup Attic
Kitchen
- Breakfast Bar
- Stove
- Built-In Microwave
- Dishwasher
- Stone Countertops
Flooring
- Wood
- Carpet
- Tile
Bedrooms and Bathrooms
- 3 Bedrooms
- Split Bedroom Floorplan
- Walk-In Closet
- 2 Full Bathrooms
- Split Vanities
- Hydromassage or Jetted Bathtub
- Bathtub and Shower Combination in Primary Bathroom
- Garden Bath
- Separate Shower
- Linen Closet In Bathroom
Laundry
- Laundry Room
- Laundry on main level
- Washer and Electric Dryer Hookup
Outdoor Features
- Patio
- Porch
Utilities
- Forced Air Heating and Cooling System
- Heating System Uses Gas
- Underground Utilities
- Gas Water Heater
Listing and Financial Details
- Assessor Parcel Number 39-33-3-000-103.000
Community Details
Overview
- Association fees include common grounds mntc
Recreation
- Community Playground
Ownership History
Purchase Details
Home Financials for this Owner
Home Financials are based on the most recent Mortgage that was taken out on this home.Purchase Details
Home Financials for this Owner
Home Financials are based on the most recent Mortgage that was taken out on this home.Purchase Details
Similar Homes in the area
Home Values in the Area
Average Home Value in this Area
Purchase History
| Date | Type | Sale Price | Title Company |
|---|---|---|---|
| Warranty Deed | $405,000 | None Listed On Document | |
| Warranty Deed | $225,000 | -- | |
| Foreclosure Deed | $185,500 | None Available |
Mortgage History
| Date | Status | Loan Amount | Loan Type |
|---|---|---|---|
| Open | $263,250 | New Conventional | |
| Previous Owner | $153,831 | Commercial |
Property History
| Date | Event | Price | Change | Sq Ft Price |
|---|---|---|---|---|
| 07/03/2025 07/03/25 | Sold | $405,000 | 0.0% | $214 / Sq Ft |
| 05/09/2025 05/09/25 | For Sale | $405,000 | +80.0% | $214 / Sq Ft |
| 12/28/2012 12/28/12 | Sold | $225,000 | -6.2% | -- |
| 12/03/2012 12/03/12 | Pending | -- | -- | -- |
| 09/07/2012 09/07/12 | For Sale | $239,900 | -- | -- |
Tax History Compared to Growth
Tax History
| Year | Tax Paid | Tax Assessment Tax Assessment Total Assessment is a certain percentage of the fair market value that is determined by local assessors to be the total taxable value of land and additions on the property. | Land | Improvement |
|---|---|---|---|---|
| 2024 | $2,693 | $40,340 | -- | -- |
| 2022 | $2,138 | $30,170 | $9,300 | $20,870 |
| 2021 | $2,012 | $28,430 | $9,300 | $19,130 |
| 2020 | $1,907 | $26,850 | $9,300 | $17,550 |
| 2019 | $1,771 | $25,120 | $0 | $0 |
| 2018 | $1,845 | $26,140 | $0 | $0 |
| 2017 | $1,775 | $25,180 | $0 | $0 |
| 2016 | $1,775 | $25,180 | $0 | $0 |
| 2015 | $1,775 | $25,180 | $0 | $0 |
| 2014 | $1,758 | $24,880 | $0 | $0 |
| 2013 | $1,758 | $24,880 | $0 | $0 |
Agents Affiliated with this Home
-
Lawson Hopper

Seller's Agent in 2025
Lawson Hopper
Keller Williams Realty Vestavia
(205) 901-5993
6 in this area
54 Total Sales
-
Sandy Nguyen (Binh)

Buyer's Agent in 2025
Sandy Nguyen (Binh)
Goal Realty LLC
(205) 253-2500
17 in this area
250 Total Sales
-
D
Seller's Agent in 2012
Donna H. Harris
Century 21 Advantage
-
Paul Holley

Buyer's Agent in 2012
Paul Holley
Century 21 Advantage
(205) 531-7654
7 in this area
52 Total Sales
Map
Source: Greater Alabama MLS
MLS Number: 542427
APN: 39-00-33-3-000-103.000
- 1555 Creekside Dr
- 1447 Brocks Trace
- 5566 Lake Trace Dr
- 5707 Chestnut Trace
- 1391 Scout Trace
- 1366 Scout Trace
- 1298 Claire Terrace
- 1290 Claire Terrace
- 4045 Langston Ford Dr
- 2010 Swann Ln
- 5861 Shades Run Ln
- 5499 Villa Trace Unit 2145
- 1281 Claire Terrace
- 1005 Clifton Rd
- 5478 Villa Trace
- 1225 Lillian Terrace
- 1415 Scout Ridge Dr
- 2829 Falliston Ln
- 2824 Falliston Ln
- 1425 Canyon Ln
