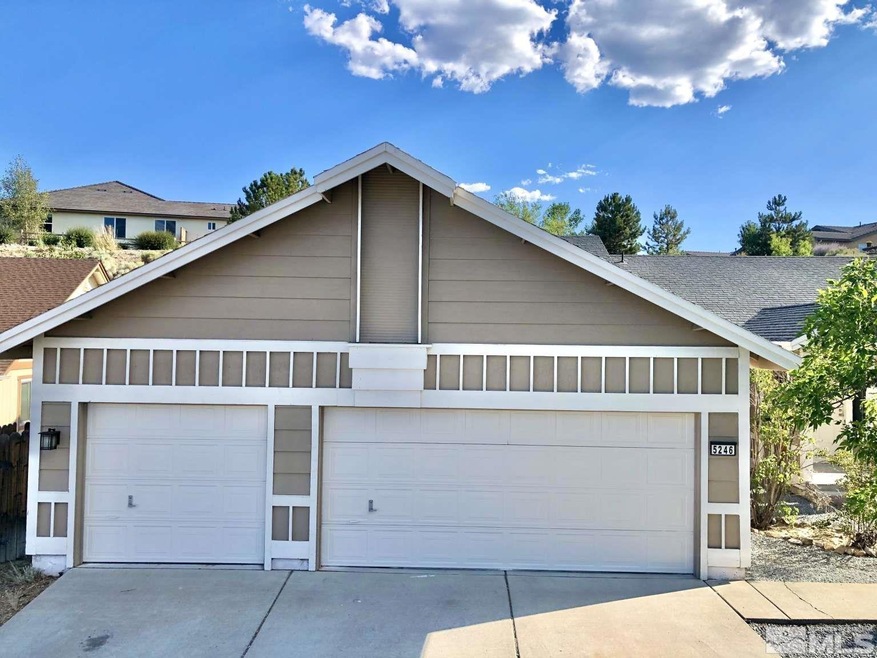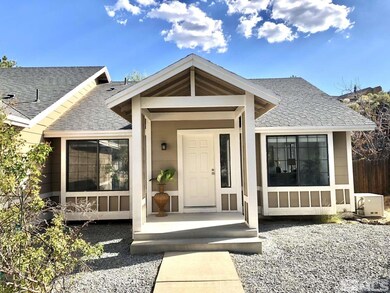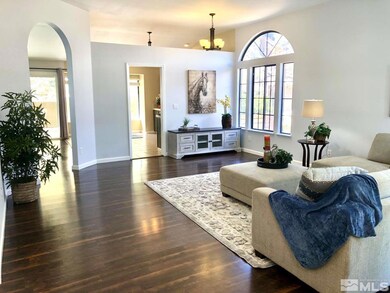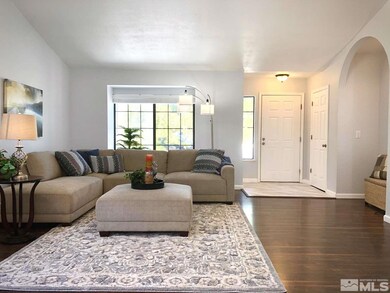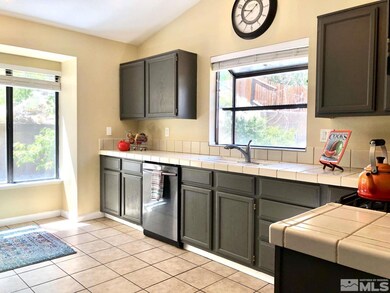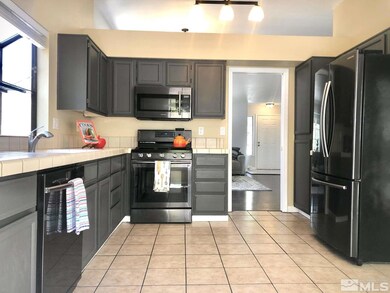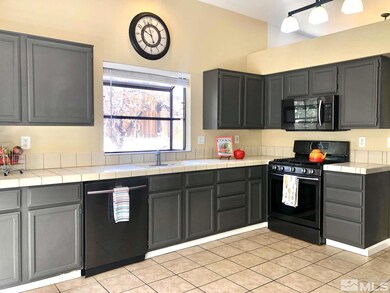
5246 Simons Dr Reno, NV 89523
Mae Anne Avenue NeighborhoodHighlights
- City View
- Separate Formal Living Room
- No HOA
- 0.3 Acre Lot
- High Ceiling
- Breakfast Area or Nook
About This Home
As of November 2022MOTIVATED SELLER! Located in desirable NW Reno, this charmer is sure to impress with its fabulous floor plan, expansive master suite, large bedrooms, and nearby walking trails. This wonderful home is minutes from amenities, such as wine bars, gyms, and excellent dining. Stainless steel appliances, dry-scaped yard, great schools, gas fireplace, 3 car garage, vaulted ceilings. See it while it lasts!
Home Details
Home Type
- Single Family
Est. Annual Taxes
- $2,787
Year Built
- Built in 1990
Lot Details
- 0.3 Acre Lot
- Dog Run
- Back Yard Fenced
- Landscaped
- Level Lot
- Front and Back Yard Sprinklers
- Property is zoned SF8
Parking
- 3 Car Attached Garage
- Garage Door Opener
Home Design
- Brick or Stone Mason
- Shingle Roof
- Composition Roof
- Wood Siding
- Masonry
Interior Spaces
- 1,896 Sq Ft Home
- 1-Story Property
- High Ceiling
- Gas Log Fireplace
- Double Pane Windows
- Aluminum Window Frames
- Separate Formal Living Room
- City Views
- Crawl Space
Kitchen
- Breakfast Area or Nook
- <<builtInOvenToken>>
- Gas Oven
- Gas Cooktop
- <<microwave>>
- Dishwasher
- ENERGY STAR Qualified Appliances
- Disposal
Flooring
- Carpet
- Laminate
Bedrooms and Bathrooms
- 4 Bedrooms
- Walk-In Closet
- 2 Full Bathrooms
- Dual Sinks
- Bathtub and Shower Combination in Primary Bathroom
Laundry
- Laundry Room
- Dryer
- Washer
Home Security
- Smart Thermostat
- Fire and Smoke Detector
Schools
- Winnemucca Elementary School
- Billinghurst Middle School
- Mc Queen High School
Utilities
- Refrigerated Cooling System
- Forced Air Heating and Cooling System
- Air Source Heat Pump
- Hot Water Heating System
- ENERGY STAR Qualified Water Heater
- Gas Water Heater
- Internet Available
Community Details
- No Home Owners Association
Listing and Financial Details
- Home warranty included in the sale of the property
- Assessor Parcel Number 03957310
Ownership History
Purchase Details
Home Financials for this Owner
Home Financials are based on the most recent Mortgage that was taken out on this home.Purchase Details
Home Financials for this Owner
Home Financials are based on the most recent Mortgage that was taken out on this home.Purchase Details
Home Financials for this Owner
Home Financials are based on the most recent Mortgage that was taken out on this home.Purchase Details
Home Financials for this Owner
Home Financials are based on the most recent Mortgage that was taken out on this home.Similar Homes in Reno, NV
Home Values in the Area
Average Home Value in this Area
Purchase History
| Date | Type | Sale Price | Title Company |
|---|---|---|---|
| Bargain Sale Deed | $512,000 | First American Title | |
| Interfamily Deed Transfer | -- | Western Title Company | |
| Bargain Sale Deed | $310,500 | First Centennial Reno | |
| Bargain Sale Deed | $310,500 | First Centennial Reno |
Mortgage History
| Date | Status | Loan Amount | Loan Type |
|---|---|---|---|
| Open | $435,200 | New Conventional | |
| Previous Owner | $292,500 | New Conventional | |
| Previous Owner | $294,737 | New Conventional | |
| Previous Owner | $294,737 | New Conventional |
Property History
| Date | Event | Price | Change | Sq Ft Price |
|---|---|---|---|---|
| 11/09/2022 11/09/22 | Sold | $512,000 | -0.6% | $270 / Sq Ft |
| 10/10/2022 10/10/22 | Pending | -- | -- | -- |
| 10/05/2022 10/05/22 | Price Changed | $515,000 | -4.6% | $272 / Sq Ft |
| 09/22/2022 09/22/22 | Price Changed | $540,000 | -4.4% | $285 / Sq Ft |
| 09/06/2022 09/06/22 | Price Changed | $565,000 | -2.6% | $298 / Sq Ft |
| 08/30/2022 08/30/22 | Price Changed | $580,000 | -1.7% | $306 / Sq Ft |
| 08/26/2022 08/26/22 | Price Changed | $590,000 | -2.5% | $311 / Sq Ft |
| 08/17/2022 08/17/22 | For Sale | $605,000 | +95.0% | $319 / Sq Ft |
| 06/30/2017 06/30/17 | Sold | $310,250 | -1.5% | $164 / Sq Ft |
| 05/25/2017 05/25/17 | Pending | -- | -- | -- |
| 05/19/2017 05/19/17 | For Sale | $314,900 | -- | $166 / Sq Ft |
Tax History Compared to Growth
Tax History
| Year | Tax Paid | Tax Assessment Tax Assessment Total Assessment is a certain percentage of the fair market value that is determined by local assessors to be the total taxable value of land and additions on the property. | Land | Improvement |
|---|---|---|---|---|
| 2025 | $3,101 | $102,730 | $44,240 | $58,490 |
| 2024 | $3,101 | $100,584 | $41,300 | $59,284 |
| 2023 | $3,009 | $100,458 | $43,855 | $56,603 |
| 2022 | $2,787 | $83,724 | $36,120 | $47,604 |
| 2021 | $2,581 | $72,381 | $24,675 | $47,706 |
| 2020 | $2,427 | $73,918 | $25,795 | $48,123 |
| 2019 | $2,216 | $67,481 | $23,590 | $43,891 |
| 2018 | $2,151 | $60,356 | $17,220 | $43,136 |
| 2017 | $2,088 | $59,496 | $16,065 | $43,431 |
| 2016 | $2,037 | $60,286 | $15,680 | $44,606 |
| 2015 | $1,525 | $58,452 | $13,685 | $44,767 |
| 2014 | $1,973 | $54,758 | $11,060 | $43,698 |
| 2013 | -- | $52,246 | $9,065 | $43,181 |
Agents Affiliated with this Home
-
Jared English
J
Seller's Agent in 2022
Jared English
Congress Realty, INC.
(888) 881-4118
2 in this area
475 Total Sales
-
Stephen Graves JR

Buyer's Agent in 2022
Stephen Graves JR
Dickson Realty
(408) 533-2510
1 in this area
25 Total Sales
-
Marshall Carrasco

Seller's Agent in 2017
Marshall Carrasco
Marshall Realty
(775) 787-7400
1 in this area
142 Total Sales
-
M
Buyer's Agent in 2017
Madeline Zook
Wingman Real Estate LLC
Map
Source: Northern Nevada Regional MLS
MLS Number: 220012329
APN: 039-573-10
- 1495 Mount Grant Dr
- 5276 Simons Dr
- 1455 Bluewood Dr
- 1652 Sierra Highlands Dr
- 1640 Marinette Ct
- "0" Simons Dr
- 5330 Eaglecrest Dr
- 5252 Sierra Highlands Ct
- 1970 Sierra Highlands Dr
- 1500 Backer Way
- 3271 Heights Dr
- 1429 Lindsay Dr
- 3505 Everett Dr
- 1632 Prancer St Unit Monarch 44
- 1639 Prancer St Unit Lot 47
- 1616 Prancer St Unit Lot 40
- 1623 Prancer St Unit Lot 51
- 5869 Morgan Horse St Unit Lot 14
- 5895 Blue Horizon Dr
- 3202 Heights Dr
