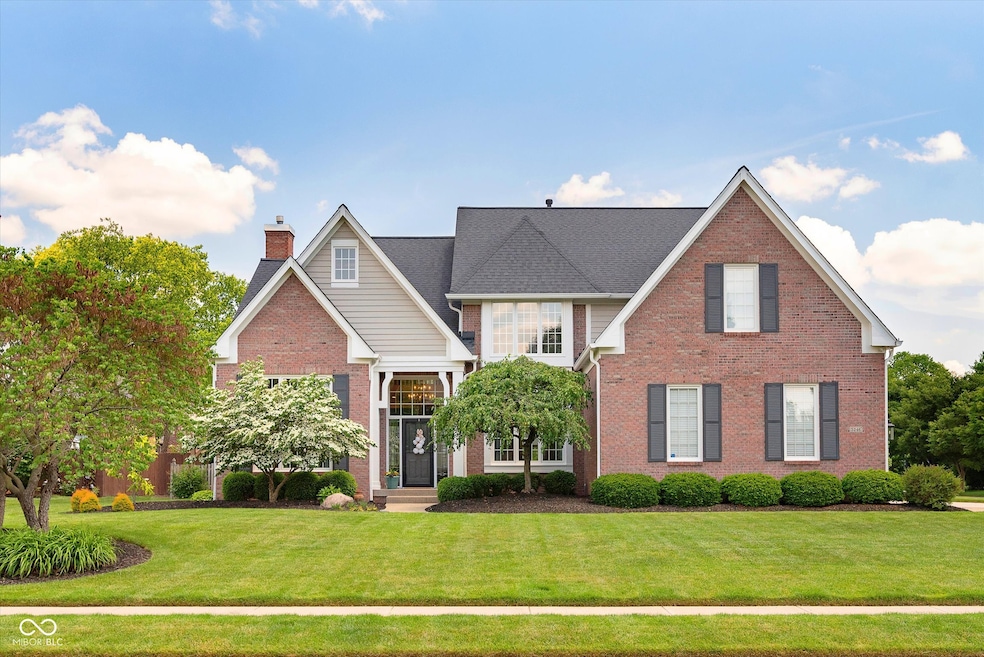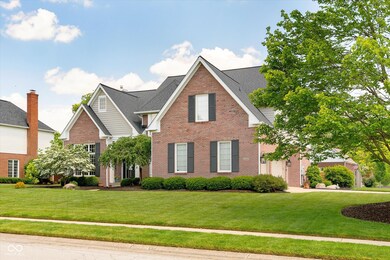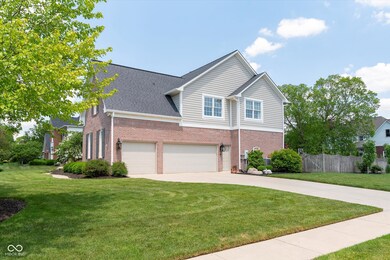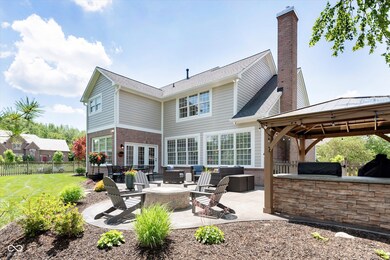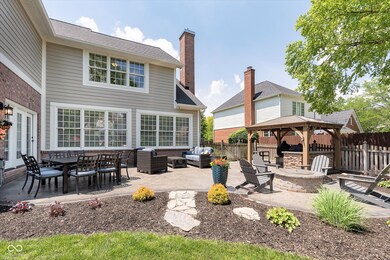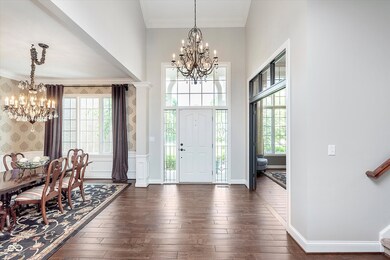
5246 Sue Dr Carmel, IN 46033
East Carmel NeighborhoodHighlights
- Mature Trees
- Vaulted Ceiling
- Wood Flooring
- Cherry Tree Elementary School Rated A
- Traditional Architecture
- Corner Lot
About This Home
As of July 2024Welcome home to this amazing home with numerous updates and a fabulous outdoor living space with built-in kitchen area, built-in gas grill, and firepit in popular Woodfield. A grand 2 story entry welcomes you to this 4 bedroom, 3.5 bath home with 10-12' ceilings on main level, beautiful hardwoods, and floor flan fit for entertaining that flows seamlessly with a fabulous kitchen featuring a large island, breakfast nook/sunroom & walk-in pantry. Relax and unwind in the luxurious primary suite with vaulted ceilings and completely remodeled spa-like bath and 2 walk-in closets. Two bedrooms are connected by a Jack and Jill bath, while a fourth bedroom has a private bath. Finished basement boasts, luxury vinyl plank flooring, an exercise area and large versatile family room with custom built-ins. With ample storage, newer appliances, fresh paint, and updated floors, this home has been meticulously maintained and upgraded, allowing you to simply move in and start enjoying everything it has to offer. And with a fully fenced yard, you'll have plenty of space to relax, play, and enjoy the beautiful surroundings.
Last Agent to Sell the Property
CENTURY 21 Scheetz Brokerage Email: stacy@stacybarryteam.com License #RB14041597 Listed on: 06/14/2024

Home Details
Home Type
- Single Family
Est. Annual Taxes
- $6,362
Year Built
- Built in 1997
Lot Details
- 0.4 Acre Lot
- Corner Lot
- Sprinkler System
- Mature Trees
HOA Fees
- $13 Monthly HOA Fees
Parking
- 3 Car Attached Garage
Home Design
- Traditional Architecture
- Brick Exterior Construction
- Cement Siding
- Concrete Perimeter Foundation
Interior Spaces
- 2-Story Property
- Built-in Bookshelves
- Vaulted Ceiling
- Paddle Fans
- Gas Log Fireplace
- Entrance Foyer
- Great Room with Fireplace
- Formal Dining Room
- Wood Flooring
- Attic Access Panel
- Radon Detector
Kitchen
- Eat-In Kitchen
- Breakfast Bar
- <<OvenToken>>
- Gas Cooktop
- Recirculated Exhaust Fan
- Dishwasher
- Kitchen Island
- Disposal
Bedrooms and Bathrooms
- 4 Bedrooms
- Walk-In Closet
- Jack-and-Jill Bathroom
Laundry
- Laundry on main level
- Dryer
- Washer
Finished Basement
- Basement Fills Entire Space Under The House
- Sump Pump with Backup
- Crawl Space
- Basement Lookout
Outdoor Features
- Covered patio or porch
- Gazebo
Schools
- Cherry Tree Elementary School
- Clay Middle School
Utilities
- Forced Air Heating System
- Heating System Uses Gas
- Gas Water Heater
Community Details
- Woodfield Subdivision
- Property managed by Woodfield HOA
Listing and Financial Details
- Legal Lot and Block 160 / 7B
- Assessor Parcel Number 291021009011000018
- Seller Concessions Not Offered
Ownership History
Purchase Details
Home Financials for this Owner
Home Financials are based on the most recent Mortgage that was taken out on this home.Purchase Details
Purchase Details
Purchase Details
Home Financials for this Owner
Home Financials are based on the most recent Mortgage that was taken out on this home.Similar Homes in the area
Home Values in the Area
Average Home Value in this Area
Purchase History
| Date | Type | Sale Price | Title Company |
|---|---|---|---|
| Warranty Deed | $810,000 | Meridian Title | |
| Quit Claim Deed | -- | None Listed On Document | |
| Quit Claim Deed | -- | None Listed On Document | |
| Warranty Deed | -- | Chicago Title Co Llc |
Mortgage History
| Date | Status | Loan Amount | Loan Type |
|---|---|---|---|
| Open | $510,000 | New Conventional | |
| Open | $910,500 | New Conventional | |
| Previous Owner | $369,000 | New Conventional | |
| Previous Owner | $50,000 | Credit Line Revolving | |
| Previous Owner | $401,940 | New Conventional | |
| Previous Owner | $212,750 | New Conventional | |
| Previous Owner | $228,000 | New Conventional | |
| Previous Owner | $236,200 | Unknown |
Property History
| Date | Event | Price | Change | Sq Ft Price |
|---|---|---|---|---|
| 07/24/2024 07/24/24 | Sold | $810,000 | 0.0% | $153 / Sq Ft |
| 06/18/2024 06/18/24 | Pending | -- | -- | -- |
| 06/14/2024 06/14/24 | For Sale | $810,000 | +81.4% | $153 / Sq Ft |
| 05/31/2016 05/31/16 | Sold | $446,600 | 0.0% | $84 / Sq Ft |
| 05/12/2016 05/12/16 | Pending | -- | -- | -- |
| 04/30/2016 04/30/16 | Off Market | $446,600 | -- | -- |
| 04/12/2016 04/12/16 | For Sale | $474,900 | -- | $90 / Sq Ft |
Tax History Compared to Growth
Tax History
| Year | Tax Paid | Tax Assessment Tax Assessment Total Assessment is a certain percentage of the fair market value that is determined by local assessors to be the total taxable value of land and additions on the property. | Land | Improvement |
|---|---|---|---|---|
| 2024 | $7,051 | $630,900 | $110,200 | $520,700 |
| 2023 | $7,051 | $630,900 | $110,200 | $520,700 |
| 2022 | $6,362 | $555,300 | $110,200 | $445,100 |
| 2021 | $5,675 | $499,700 | $110,200 | $389,500 |
| 2020 | $5,312 | $466,100 | $110,200 | $355,900 |
| 2019 | $5,084 | $447,500 | $98,300 | $349,200 |
| 2018 | $5,181 | $464,300 | $98,300 | $366,000 |
| 2017 | $5,218 | $467,600 | $98,300 | $369,300 |
| 2016 | $4,958 | $451,500 | $98,300 | $353,200 |
| 2014 | $4,465 | $409,100 | $91,600 | $317,500 |
| 2013 | $4,465 | $397,200 | $91,600 | $305,600 |
Agents Affiliated with this Home
-
Stacy Barry

Seller's Agent in 2024
Stacy Barry
CENTURY 21 Scheetz
(317) 705-2500
59 in this area
521 Total Sales
-
Mike Scheetz

Buyer's Agent in 2024
Mike Scheetz
CENTURY 21 Scheetz
(317) 587-8600
13 in this area
747 Total Sales
-
Helen Metken

Seller's Agent in 2016
Helen Metken
F.C. Tucker Company
(317) 281-7020
14 in this area
67 Total Sales
-
Heather Dickerson

Seller Co-Listing Agent in 2016
Heather Dickerson
F.C. Tucker Company
(317) 319-7084
44 Total Sales
-
A
Buyer's Agent in 2016
Allen Williams
Map
Source: MIBOR Broker Listing Cooperative®
MLS Number: 21977422
APN: 29-10-21-009-011.000-018
- 5419 Cayman Dr
- 5091 Woodfield Dr
- 14754 Drayton Dr
- 14304 Woodfield Dr S
- 5199 Green Valley Ln
- 15093 Porchester Dr
- 5160 Crane Ln
- 14931 W Black Wolf Run Dr
- 15192 Montfort Dr
- 5865 Osage Dr
- 15391 Mystic Rock Dr
- 14492 Cotswold Ln
- 15365 Mystic Rock Dr
- 15369 Mystic Rock Dr
- 15405 Mystic Rock Dr
- 15407 Mystic Rock Dr
- 3818 Brasseur Ln
- 734 Johnson Dr
- 5366 Laurel Crest Run
- 5775 Coopers Hawk Dr
