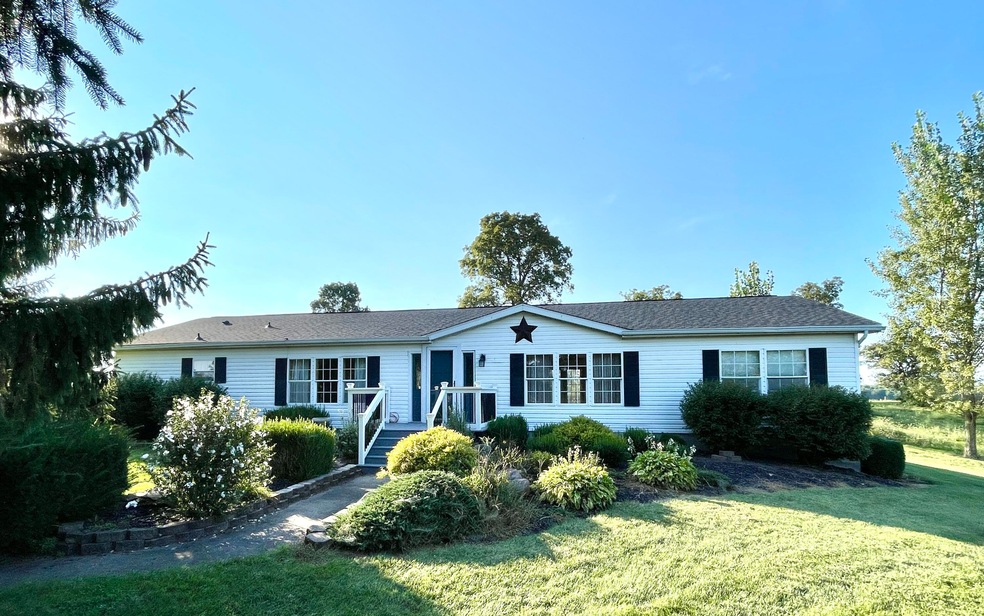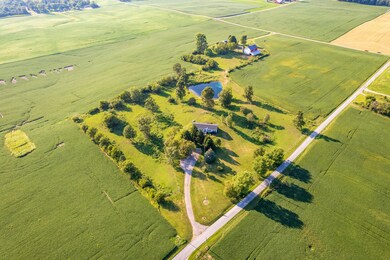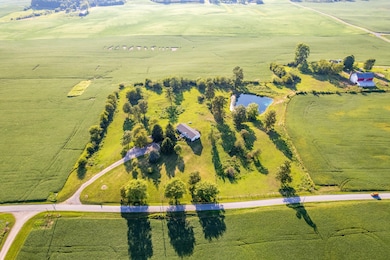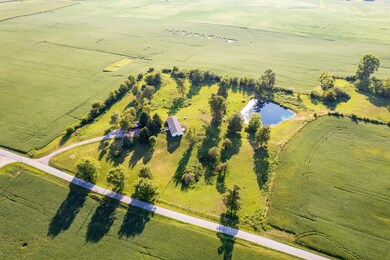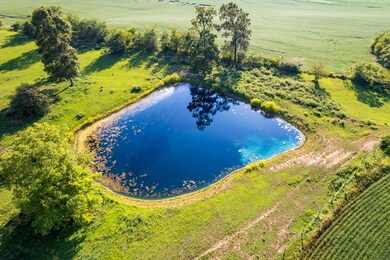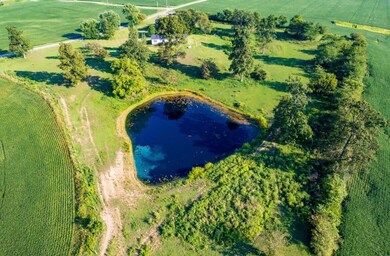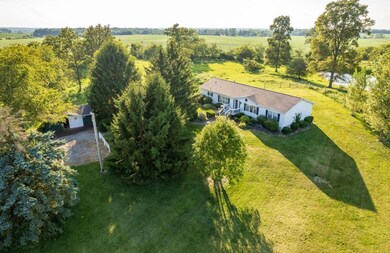
5246 Township Road 202 de Graff, OH 43318
Highlights
- Home fronts a pond
- Ranch Style House
- No HOA
- Deck
- Wood Flooring
- Porch
About This Home
As of October 2024Welcome to this charming 3-bedroom, 2-bath ranch nestled on 7+ acres in the serene countryside of Logan County. This well-maintained home features a granite entryway, French doors, hard wood flooring in the dining and family rooms and custom trim moldings throughout. The inviting living room is equipped with an electric fireplace with blower and newer carpet for added comfort. The thoughtfully designed split floor plan includes a spacious owner's suite with a walk-in closet, vanity area, and a relaxing soaking tub. The kitchen is a culinary delight with its island, ample cabinet space, with all appliances included. The guest bath features a granite countertop. The home has a new 30-year roof with a transferable warranty as well as central air and well pump replacement 6 years ago. Enjoy outdoor living on the back deck, which overlooks a picturesque 3/4-acre spring-fed pond, perfect for observing wildlife. The property also includes a 10 x 22 shed for extra storage. This home offers a perfect blend of country tranquility and modern convenience.
Last Agent to Sell the Property
Key Realty License #2022006162 Listed on: 08/11/2024
Property Details
Home Type
- Manufactured Home
Est. Annual Taxes
- $2,400
Year Built
- Built in 1994
Lot Details
- 7.39 Acre Lot
- Home fronts a pond
Parking
- No Garage
Home Design
- Ranch Style House
- Block Foundation
- Vinyl Siding
Interior Spaces
- 1,904 Sq Ft Home
- Ceiling Fan
- Fireplace Features Blower Fan
- Electric Fireplace
- Window Treatments
- French Doors
- Wood Flooring
- Crawl Space
Kitchen
- Range<<rangeHoodToken>>
- Dishwasher
Bedrooms and Bathrooms
- 3 Bedrooms
- Walk-In Closet
- 2 Full Bathrooms
Laundry
- Dryer
- Washer
Outdoor Features
- Deck
- Patio
- Shed
- Porch
Farming
- Pasture
Utilities
- Forced Air Heating and Cooling System
- Heating System Uses Propane
- Propane
- Well
- Septic Tank
Community Details
- No Home Owners Association
Listing and Financial Details
- Assessor Parcel Number 491330000001001
Ownership History
Purchase Details
Home Financials for this Owner
Home Financials are based on the most recent Mortgage that was taken out on this home.Similar Home in de Graff, OH
Home Values in the Area
Average Home Value in this Area
Purchase History
| Date | Type | Sale Price | Title Company |
|---|---|---|---|
| Warranty Deed | $305,000 | None Listed On Document |
Mortgage History
| Date | Status | Loan Amount | Loan Type |
|---|---|---|---|
| Open | $294,566 | FHA |
Property History
| Date | Event | Price | Change | Sq Ft Price |
|---|---|---|---|---|
| 07/19/2025 07/19/25 | For Sale | $330,000 | +8.2% | $173 / Sq Ft |
| 10/10/2024 10/10/24 | Sold | $305,000 | -8.9% | $160 / Sq Ft |
| 08/11/2024 08/11/24 | For Sale | $334,900 | -- | $176 / Sq Ft |
Tax History Compared to Growth
Tax History
| Year | Tax Paid | Tax Assessment Tax Assessment Total Assessment is a certain percentage of the fair market value that is determined by local assessors to be the total taxable value of land and additions on the property. | Land | Improvement |
|---|---|---|---|---|
| 2024 | $1,975 | $63,520 | $17,420 | $46,100 |
| 2023 | $1,975 | $63,520 | $17,420 | $46,100 |
| 2022 | $1,977 | $48,970 | $15,290 | $33,680 |
| 2021 | $1,461 | $48,970 | $15,290 | $33,680 |
| 2020 | $1,502 | $44,200 | $14,300 | $29,900 |
| 2019 | $1,498 | $44,200 | $14,300 | $29,900 |
| 2018 | $1,387 | $44,200 | $14,300 | $29,900 |
| 2016 | $1,346 | $41,340 | $12,440 | $28,900 |
| 2014 | $1,293 | $41,340 | $12,440 | $28,900 |
| 2013 | $1,293 | $41,340 | $12,440 | $28,900 |
| 2012 | $1,293 | $37,410 | $8,990 | $28,420 |
Agents Affiliated with this Home
-
Lisa Smedley

Seller's Agent in 2025
Lisa Smedley
Home City Real Estate
(937) 408-7888
148 Total Sales
-
Victoria Linkmeyer
V
Seller's Agent in 2024
Victoria Linkmeyer
Key Realty
(937) 638-8788
39 Total Sales
Map
Source: Western Regional Information Systems & Technology (WRIST)
MLS Number: 1033725
APN: 49-133-00-00-001-001
- 2538 County Road 31 S
- 8154 Crowl Rd
- 0 County Road 58 Unit 1037051
- 0 County Road 58 Unit 928501
- 7373 Crowl Rd
- 107 S Boggs St
- 203 N Koke St
- 103 N Boggs St
- 116 N Mill St
- 1512 Ohio 235
- 9351 Crowl Rd
- 3061 County Road 11
- 1274 Township Road 204
- 5714 Hickory Dr
- 129 Tanglewood Dr
- 8339 Hite Rd
- 4344 U S 68
- 512 W Columbus St
- 611 W Baird St
