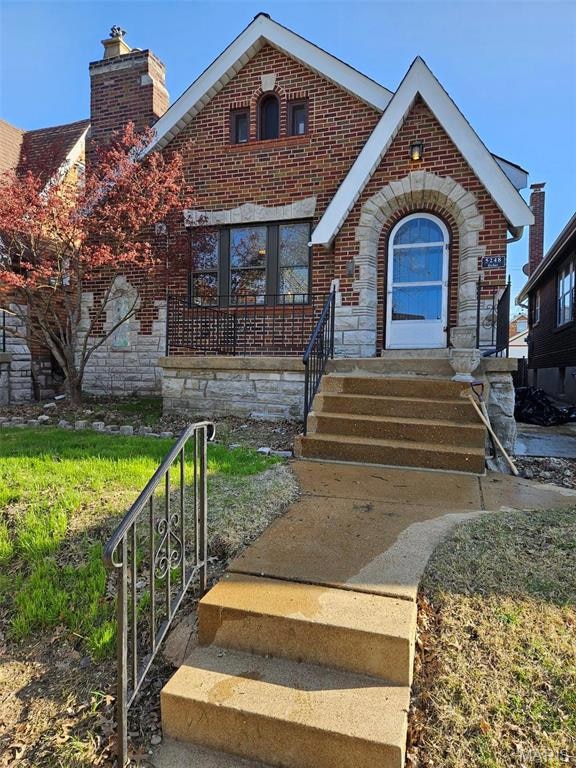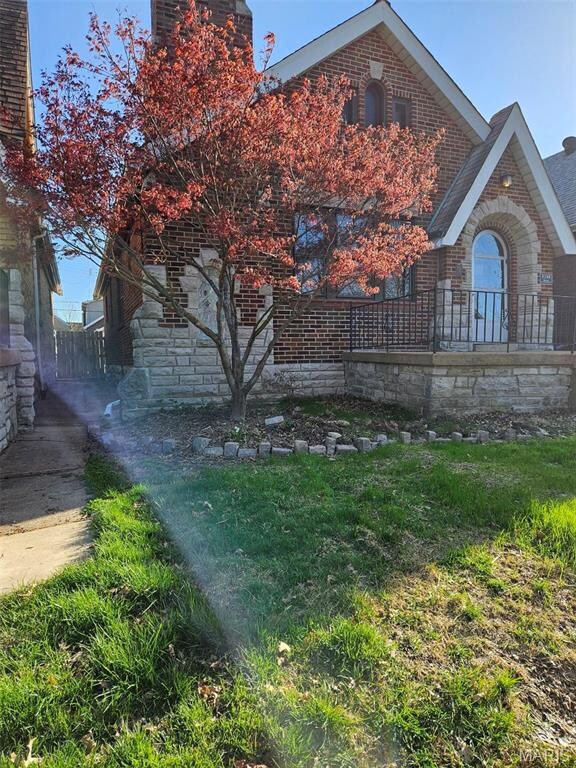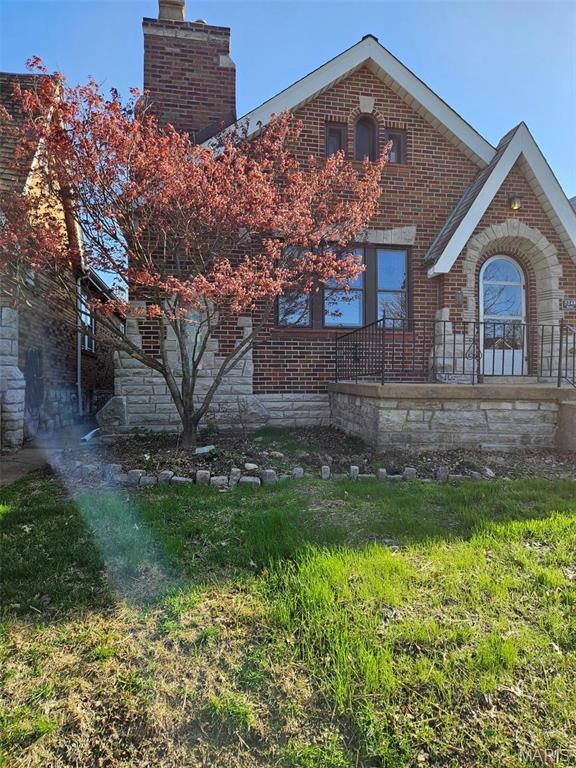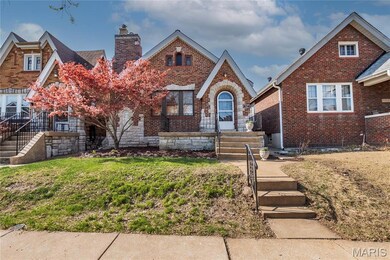
5248 Delor St Saint Louis, MO 63109
Southampton NeighborhoodHighlights
- Traditional Architecture
- 1 Fireplace
- 1 Car Detached Garage
- Wood Flooring
- Sun or Florida Room
- Living Room
About This Home
As of May 2025This South City brick bungalow is where classic charm meets “wow, that kitchen!” In the heart of Southampton, this 1.5-story gem offers over 1,100 sq ft plus 2 bonus upper-level bedrooms that public records don't mention. Step inside to fresh paint, hardwood floors, and stained-glass windows that whisper history. The living & dining rooms lead to a fully reimagined kitchen with new LVP flooring, modern gray cabinets, granite counters, a deep SS farm sink & all-new SS appliances—including the fridge. Off the kitchen, a cozy sunroom opens to a private, fenced backyard—for morning coffee or relaxing. Main floor includes a spacious primary bedroom, second bedroom or office, and full bath w/vintage tile charm. Upstairs: 2 freshly painted bedrooms with brand-new carpet. Basement has a new poured floor. Detached 1-car garage has alley access. Walk to Macklind’s shops, bars & restaurants. Easy access to I-44 and downtown. This one’s got personality, updates & a kitchen that steals the show.
Last Agent to Sell the Property
Realty Executives of St. Louis License #2014039347 Listed on: 04/11/2025

Home Details
Home Type
- Single Family
Est. Annual Taxes
- $3,698
Year Built
- Built in 1935
Parking
- 1 Car Detached Garage
Home Design
- Traditional Architecture
- Brick Exterior Construction
Interior Spaces
- 1,104 Sq Ft Home
- 1.5-Story Property
- 1 Fireplace
- Window Treatments
- Living Room
- Dining Room
- Sun or Florida Room
- Basement
- Basement Ceilings are 8 Feet High
Kitchen
- Gas Cooktop
- Dishwasher
- Disposal
Flooring
- Wood
- Ceramic Tile
- Luxury Vinyl Plank Tile
Bedrooms and Bathrooms
- 4 Bedrooms
- 1 Full Bathroom
Schools
- Buder Elem. Elementary School
- Long Middle Community Ed. Center
- Roosevelt High School
Additional Features
- 3,751 Sq Ft Lot
- Central Air
Listing and Financial Details
- Assessor Parcel Number 5689-00-0200-0
Ownership History
Purchase Details
Home Financials for this Owner
Home Financials are based on the most recent Mortgage that was taken out on this home.Purchase Details
Home Financials for this Owner
Home Financials are based on the most recent Mortgage that was taken out on this home.Purchase Details
Home Financials for this Owner
Home Financials are based on the most recent Mortgage that was taken out on this home.Similar Homes in Saint Louis, MO
Home Values in the Area
Average Home Value in this Area
Purchase History
| Date | Type | Sale Price | Title Company |
|---|---|---|---|
| Warranty Deed | -- | True Title | |
| Personal Reps Deed | -- | Investors Title Company | |
| Warranty Deed | -- | Integrity Land Title Co Inc |
Mortgage History
| Date | Status | Loan Amount | Loan Type |
|---|---|---|---|
| Open | $11,600 | No Value Available | |
| Open | $290,000 | New Conventional | |
| Previous Owner | $140,000 | New Conventional | |
| Previous Owner | $158,083 | FHA | |
| Previous Owner | $151,200 | New Conventional |
Property History
| Date | Event | Price | Change | Sq Ft Price |
|---|---|---|---|---|
| 05/23/2025 05/23/25 | Sold | -- | -- | -- |
| 04/19/2025 04/19/25 | Pending | -- | -- | -- |
| 04/11/2025 04/11/25 | For Sale | $325,000 | +62.6% | $294 / Sq Ft |
| 04/06/2025 04/06/25 | Off Market | -- | -- | -- |
| 08/09/2024 08/09/24 | Sold | -- | -- | -- |
| 08/03/2024 08/03/24 | Pending | -- | -- | -- |
| 07/24/2024 07/24/24 | Price Changed | $199,900 | -11.1% | $181 / Sq Ft |
| 07/12/2024 07/12/24 | For Sale | $224,900 | -- | $204 / Sq Ft |
Tax History Compared to Growth
Tax History
| Year | Tax Paid | Tax Assessment Tax Assessment Total Assessment is a certain percentage of the fair market value that is determined by local assessors to be the total taxable value of land and additions on the property. | Land | Improvement |
|---|---|---|---|---|
| 2025 | $3,698 | $50,080 | $2,280 | $47,800 |
| 2024 | $3,517 | $43,840 | $2,280 | $41,560 |
| 2023 | $3,517 | $43,840 | $2,280 | $41,560 |
| 2022 | $3,368 | $40,410 | $2,280 | $38,130 |
| 2021 | $3,364 | $40,410 | $2,280 | $38,130 |
| 2020 | $2,978 | $36,020 | $2,280 | $33,740 |
| 2019 | $2,968 | $36,020 | $2,280 | $33,740 |
| 2018 | $2,775 | $32,630 | $2,150 | $30,480 |
| 2017 | $2,728 | $32,620 | $2,150 | $30,480 |
| 2016 | $2,420 | $28,540 | $2,150 | $26,390 |
| 2015 | $2,194 | $28,540 | $2,150 | $26,390 |
| 2014 | $2,162 | $28,540 | $2,150 | $26,390 |
| 2013 | -- | $28,140 | $2,150 | $25,990 |
Agents Affiliated with this Home
-
Jeffry Goldstein

Seller's Agent in 2025
Jeffry Goldstein
Realty Executives
(314) 546-9690
2 in this area
61 Total Sales
-
Jane Campbell

Seller Co-Listing Agent in 2025
Jane Campbell
Realty Executives
2 in this area
40 Total Sales
-
Steven Weng

Buyer's Agent in 2025
Steven Weng
Garcia Properties
(314) 602-6934
2 in this area
71 Total Sales
-
Joseph Iannone

Seller's Agent in 2024
Joseph Iannone
Coldwell Banker Realty - Gundaker West Regional
(314) 249-5120
1 in this area
77 Total Sales
-
Kimberly Holloway

Buyer's Agent in 2024
Kimberly Holloway
EXP Realty, LLC
(314) 348-1937
1 in this area
186 Total Sales
Map
Source: MARIS MLS
MLS Number: MIS25021285
APN: 5689-00-0200-0
- 5347 Delor St
- 5335 Itaska St
- 5206 Itaska St
- 5421 Itaska St
- 5233 Neosho St
- 5348 Nottingham Ave
- 4950 Eichelberger St
- 5460 Walsh St
- 5331 Nottingham Ave
- 5461 Eichelberger St
- 5116 Goethe Ave
- 5519 Walsh St
- 5505 S Kingshighway Blvd
- 5029 Milentz Ave
- 5329 Murdoch Ave
- 5436 Murdoch Ave
- 5241 Devonshire Ave
- 5322 Lansdowne Ave
- 5414 Lansdowne Ave
- 5533 Murdoch Ave






