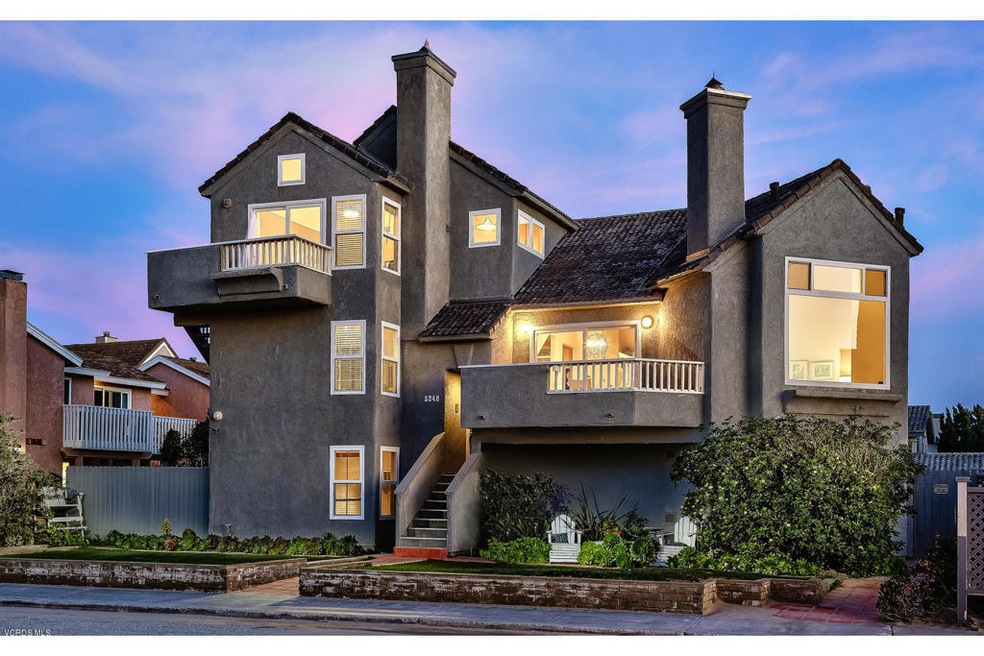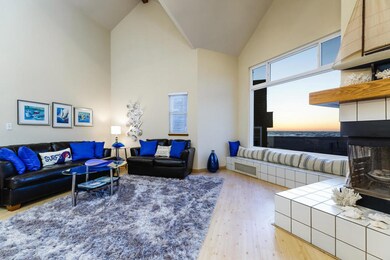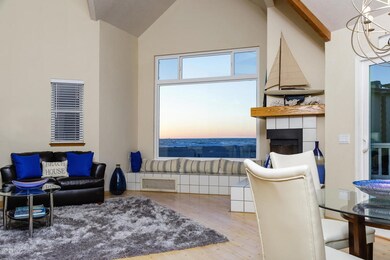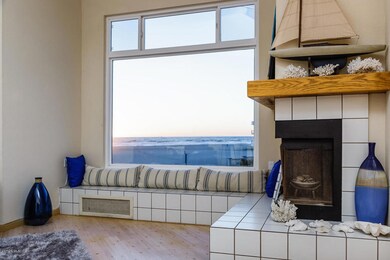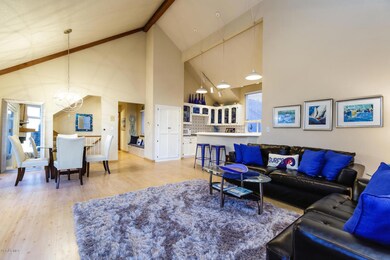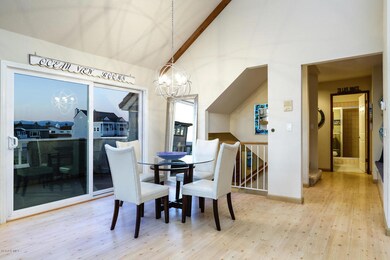
5248 Neptune Square Oxnard, CA 93035
Oxnard Shores NeighborhoodHighlights
- Ocean View
- Fireplace in Primary Bedroom
- Laundry Room
- Beach Access
- Balcony
- Central Heating
About This Home
As of September 2018VIEWS....forever views from this beauty. Ocean & Island views from every level of this home. Kitchen is open to family room with gorgeous vaulted ceilings, fireplace, quaint window seat and large viewing window. One of the 3 bedrooms is also on this level with a full bathroom. Step out on to the deck to enjoy the fresh ocean air and amazing sunsets. Master suite is on the 3rd level with more amazing views, large walk in closet, fireplace and viewing deck. Large front and back yards, attached two car garage with laundry. Second laundry option area on 2nd level. Come and discover the beauty of Oxnard Beaches.
Last Agent to Sell the Property
RE/MAX Gold Coast-Beach Office License #01412324 Listed on: 02/25/2017

Townhouse Details
Home Type
- Townhome
Est. Annual Taxes
- $17,440
Year Built
- Built in 1987 | Remodeled
Lot Details
- 900 Sq Ft Lot
- No Common Walls
- Wood Fence
- Sprinklers on Timer
HOA Fees
- $175 Monthly HOA Fees
Parking
- 2 Car Garage
- Parking Available
- Two Garage Doors
Property Views
- Ocean
- Coastline
- Mountain
Home Design
- Split Level Home
- Slab Foundation
Interior Spaces
- 1,654 Sq Ft Home
- 3-Story Property
- Gas Fireplace
- Family Room with Fireplace
Kitchen
- Gas Oven
- Gas Cooktop
- Microwave
- Freezer
- Ice Maker
- Dishwasher
- Disposal
Flooring
- Carpet
- Laminate
Bedrooms and Bathrooms
- 3 Bedrooms
- Fireplace in Primary Bedroom
- 3 Full Bathrooms
Laundry
- Laundry Room
- Dryer
- Washer
Home Security
Outdoor Features
- Beach Access
- Balcony
Utilities
- Central Heating
- Heating System Uses Natural Gas
Listing and Financial Details
- Assessor Parcel Number 1910300095
Community Details
Overview
- Oxnard Shores 7 0307 Subdivision
- Maintained Community
Security
- Carbon Monoxide Detectors
- Fire and Smoke Detector
Ownership History
Purchase Details
Home Financials for this Owner
Home Financials are based on the most recent Mortgage that was taken out on this home.Purchase Details
Home Financials for this Owner
Home Financials are based on the most recent Mortgage that was taken out on this home.Purchase Details
Home Financials for this Owner
Home Financials are based on the most recent Mortgage that was taken out on this home.Purchase Details
Purchase Details
Purchase Details
Purchase Details
Home Financials for this Owner
Home Financials are based on the most recent Mortgage that was taken out on this home.Purchase Details
Similar Homes in Oxnard, CA
Home Values in the Area
Average Home Value in this Area
Purchase History
| Date | Type | Sale Price | Title Company |
|---|---|---|---|
| Interfamily Deed Transfer | -- | Lawyers Title Co | |
| Grant Deed | $1,335,000 | Lawyers Title Co | |
| Grant Deed | $1,335,000 | Fidelity National Title | |
| Grant Deed | $840,000 | Chicago Title Company | |
| Interfamily Deed Transfer | -- | None Available | |
| Interfamily Deed Transfer | -- | None Available | |
| Individual Deed | $1,325,000 | Chicago Title | |
| Interfamily Deed Transfer | -- | -- |
Mortgage History
| Date | Status | Loan Amount | Loan Type |
|---|---|---|---|
| Open | $390,000 | New Conventional | |
| Closed | $400,000 | New Conventional | |
| Previous Owner | $1,012,500 | New Conventional | |
| Previous Owner | $1,500,000 | Unknown | |
| Previous Owner | $861,250 | No Value Available |
Property History
| Date | Event | Price | Change | Sq Ft Price |
|---|---|---|---|---|
| 09/11/2018 09/11/18 | Sold | $1,335,000 | -7.9% | $807 / Sq Ft |
| 09/04/2018 09/04/18 | Pending | -- | -- | -- |
| 05/18/2018 05/18/18 | For Sale | $1,450,000 | +8.6% | $877 / Sq Ft |
| 04/14/2017 04/14/17 | Sold | $1,335,000 | -4.6% | $807 / Sq Ft |
| 04/07/2017 04/07/17 | Pending | -- | -- | -- |
| 02/25/2017 02/25/17 | For Sale | $1,399,000 | -- | $846 / Sq Ft |
Tax History Compared to Growth
Tax History
| Year | Tax Paid | Tax Assessment Tax Assessment Total Assessment is a certain percentage of the fair market value that is determined by local assessors to be the total taxable value of land and additions on the property. | Land | Improvement |
|---|---|---|---|---|
| 2024 | $17,440 | $1,415,612 | $920,150 | $495,462 |
| 2023 | $16,802 | $1,387,855 | $902,107 | $485,748 |
| 2022 | $16,294 | $1,360,643 | $884,419 | $476,224 |
| 2021 | $16,164 | $1,333,964 | $867,077 | $466,887 |
| 2020 | $16,466 | $1,320,287 | $858,187 | $462,100 |
| 2019 | $16,000 | $1,294,400 | $841,360 | $453,040 |
| 2018 | $16,924 | $1,361,700 | $885,360 | $476,340 |
| 2017 | $11,166 | $927,276 | $463,638 | $463,638 |
| 2016 | $7,065 | $595,000 | $297,000 | $298,000 |
| 2015 | $6,425 | $527,000 | $263,000 | $264,000 |
| 2014 | $7,495 | $610,000 | $304,000 | $306,000 |
Agents Affiliated with this Home
-
Chris Chin

Seller's Agent in 2018
Chris Chin
Seaside Realty, Inc
(805) 874-2290
72 Total Sales
-
Ann Howarth

Buyer's Agent in 2018
Ann Howarth
RE/MAX
(805) 216-4580
51 in this area
228 Total Sales
Map
Source: Ventura County Regional Data Share
MLS Number: V0-217002001
APN: 191-0-300-095
- 1364 Neptune Square
- 5123 Neptune Square
- 1501 Mandalay Beach Rd
- 5111 Sealane Way
- 5150 Moonstone Way
- 1130 Mandalay Beach Rd
- 5270 W Wooley Rd
- 4920 Island View St
- 1101 Capri Way
- 5000 Terramar Way
- 5125 W Wooley Rd Unit 5
- 5103 W Wooley Rd
- 4818 Island View St
- 5121 Breakwater Way
- 5232 Outrigger Way
- 5304 Whitecap St
- 5331 Wavecrest Way
- 5113 Whitecap St
- 5344 Seabreeze Way
- 1020 Dunes St
