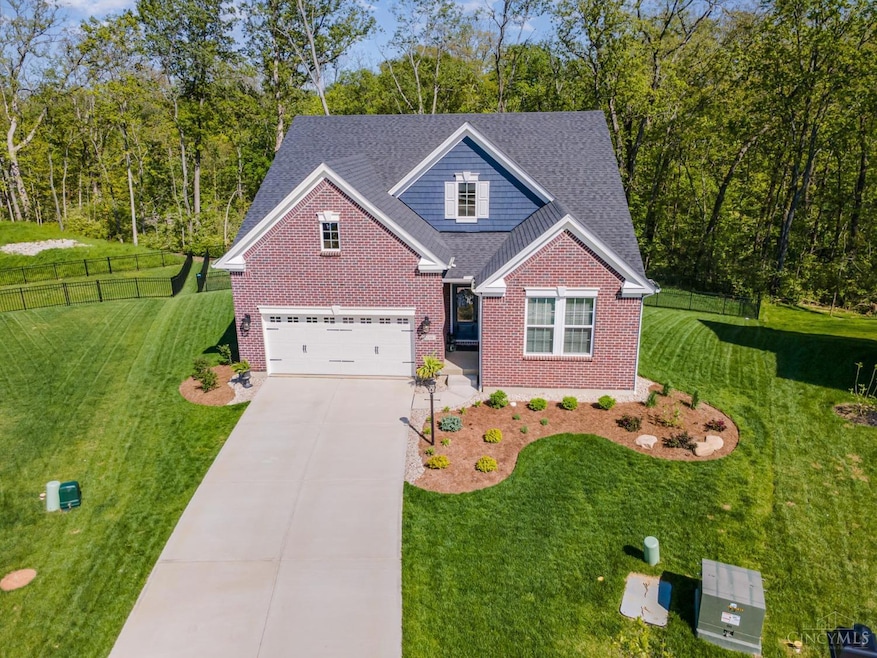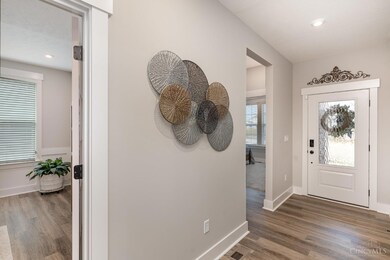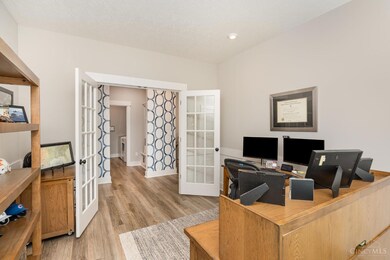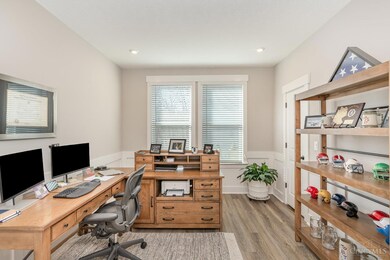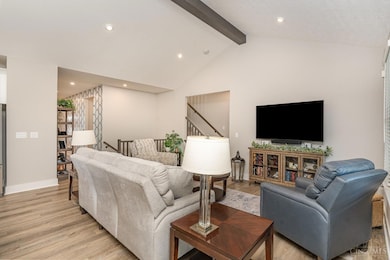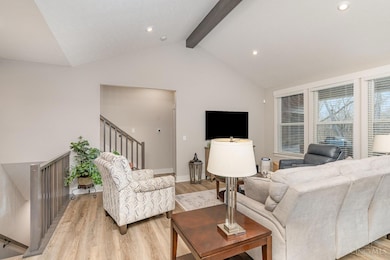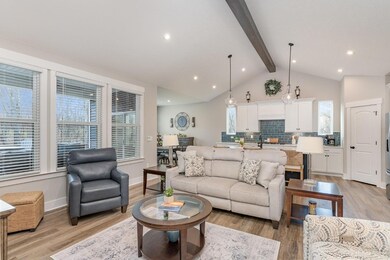
$639,900
- 4 Beds
- 4 Baths
- 2,345 Sq Ft
- 5248 Plum Run Ct
- Morrow, OH
Awesome Drees-quality nearly new Sarasota C plan! Priced below new construction pricing: enjoy the gourmet quartz/stainless kitchen with center island, vaulted living room with beam ceiling, light-filled dining space, study with wainscoting + french doors, primary suite with walk-in closet + dual vanity bath, convenient mudroom area, and finished walkout lower level with rec space/addt'l
Eleanor Kowalchik Keller Williams Pinnacle Group
