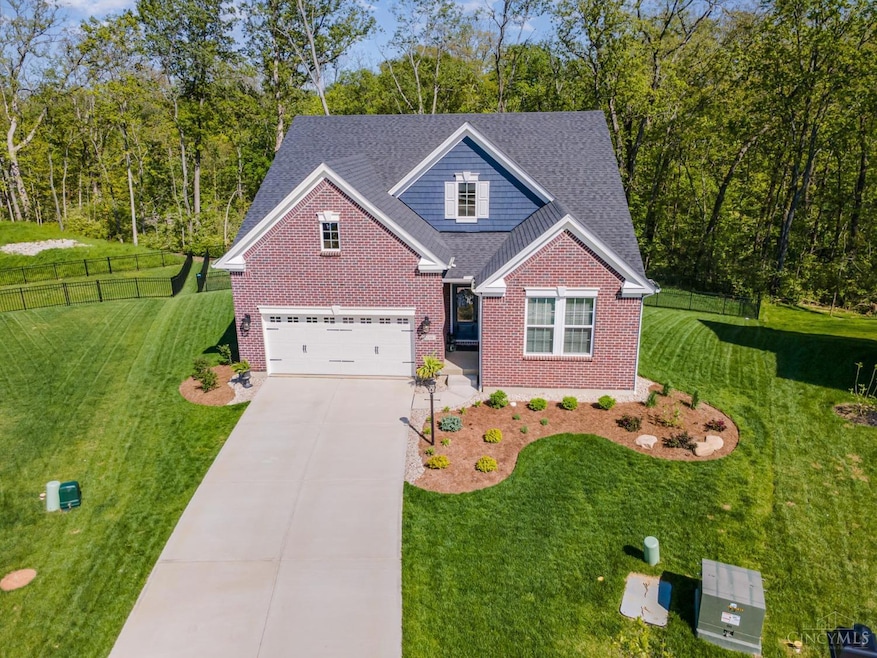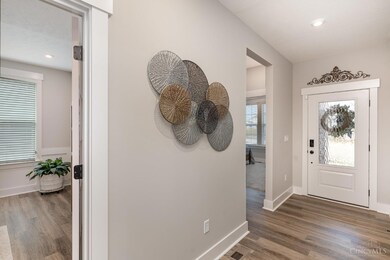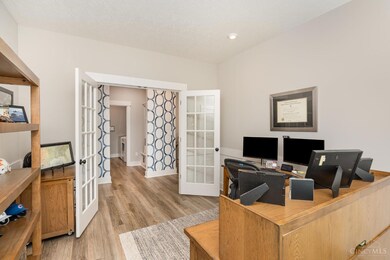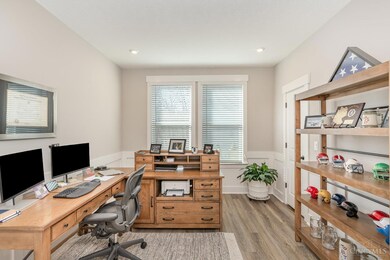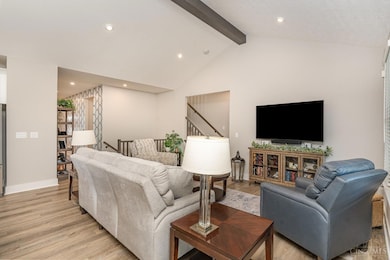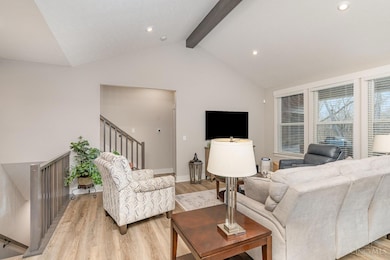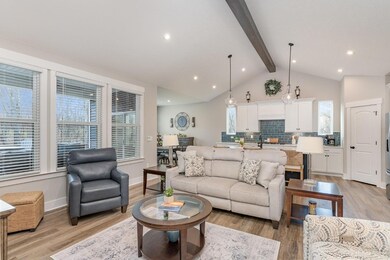
5248 Plum Run Ct Morrow, OH 45152
Hamilton Township NeighborhoodHighlights
- View of Trees or Woods
- Vaulted Ceiling
- Transitional Architecture
- Covered Deck
- Partially Wooded Lot
- Main Floor Bedroom
About This Home
As of May 2025A must-see! Nearly-new Sarasota C plan, offers Drees-quality craftsmanship with highly sought-after upgrades, all priced below new construction pricing! Fully equipped gourmet kitchen with quartz countertops, stainless steel appliances and center island are perfect for culinary enthusiasts. The vaulted living room with beam ceiling and light-filled dining areas creates gathering spaces with room for everyone. First floor study offers upgraded wainscoting and French doors. Spacious main level primary suite is complete with an oversized walk-in closet and luxury bath. A finished walkout lower level boasts an open recreation space, a guest suite complete with additional egress bedroom and full bath. The upper level loft offers a large flex space with additional full bath. Oversized rear deck overlooks a fenced grassy yard. Premium wooded cul-de-sac lot in a great community with pond/gazebo/walking trails!
Last Agent to Sell the Property
Keller Williams Pinnacle Group License #2001021902 Listed on: 05/13/2025

Home Details
Home Type
- Single Family
Year Built
- Built in 2024
Lot Details
- 0.28 Acre Lot
- Cul-De-Sac
- Aluminum or Metal Fence
- Partially Wooded Lot
HOA Fees
- $42 Monthly HOA Fees
Parking
- 2 Car Attached Garage
- Garage Door Opener
- Driveway
- On-Street Parking
Home Design
- Transitional Architecture
- Brick Exterior Construction
- Shingle Roof
- Vinyl Siding
Interior Spaces
- 2,345 Sq Ft Home
- 2-Story Property
- Vaulted Ceiling
- Recessed Lighting
- Vinyl Clad Windows
- Panel Doors
- Loft
- Views of Woods
Kitchen
- Eat-In Kitchen
- Breakfast Bar
- Convection Oven
- Gas Cooktop
- Microwave
- Dishwasher
- Kitchen Island
- Quartz Countertops
- Disposal
Bedrooms and Bathrooms
- 4 Bedrooms
- Main Floor Bedroom
- Walk-In Closet
- 4 Full Bathrooms
- Dual Vanity Sinks in Primary Bathroom
Finished Basement
- Walk-Out Basement
- Basement Fills Entire Space Under The House
Home Security
- Home Security System
- Carbon Monoxide Detectors
- Fire and Smoke Detector
Outdoor Features
- Covered Deck
Utilities
- Forced Air Heating and Cooling System
- Heating System Uses Gas
- Gas Water Heater
Community Details
- Association fees include association dues, landscapingcommunity, professional mgt, walking trails
- Towne Properties Association
- Highmeadow Subdivision
Similar Homes in Morrow, OH
Home Values in the Area
Average Home Value in this Area
Property History
| Date | Event | Price | Change | Sq Ft Price |
|---|---|---|---|---|
| 05/28/2025 05/28/25 | Sold | $617,500 | -0.4% | $263 / Sq Ft |
| 05/16/2025 05/16/25 | Pending | -- | -- | -- |
| 05/13/2025 05/13/25 | For Sale | $619,900 | -- | $264 / Sq Ft |
Tax History Compared to Growth
Agents Affiliated with this Home
-
Eleanor Kowalchik

Seller's Agent in 2025
Eleanor Kowalchik
Keller Williams Pinnacle Group
(513) 697-7355
38 in this area
669 Total Sales
-
Vicky Piper

Buyer's Agent in 2025
Vicky Piper
NavX Realty, LLC
(937) 790-8290
7 in this area
183 Total Sales
Map
Source: MLS of Greater Cincinnati (CincyMLS)
MLS Number: 1840503
- 920 Pondside Ln
- 5016 Ross Ridge Rd
- 5079 Ross Ridge Rd
- 5079 Ross Ridge
- ATWELL Plan at Highmeadow
- ALWICK Plan at Highmeadow
- VALE Plan at Highmeadow
- QUENTIN Plan at Highmeadow
- BEACHWOOD Plan at Highmeadow
- SARASOTA Plan at Highmeadow
- ASHTON Plan at Highmeadow
- SAXON Plan at Highmeadow
- ALEXANDER Plan at Highmeadow
- 944 Pondside Ln
- 809 Emerald Dr
- 5481 Windsor Ct
- 721 Kingly Terrace
- 5608 Zoar Rd Unit 248
- 5160 Grants Frederick
- 5610 Sterling Ct
