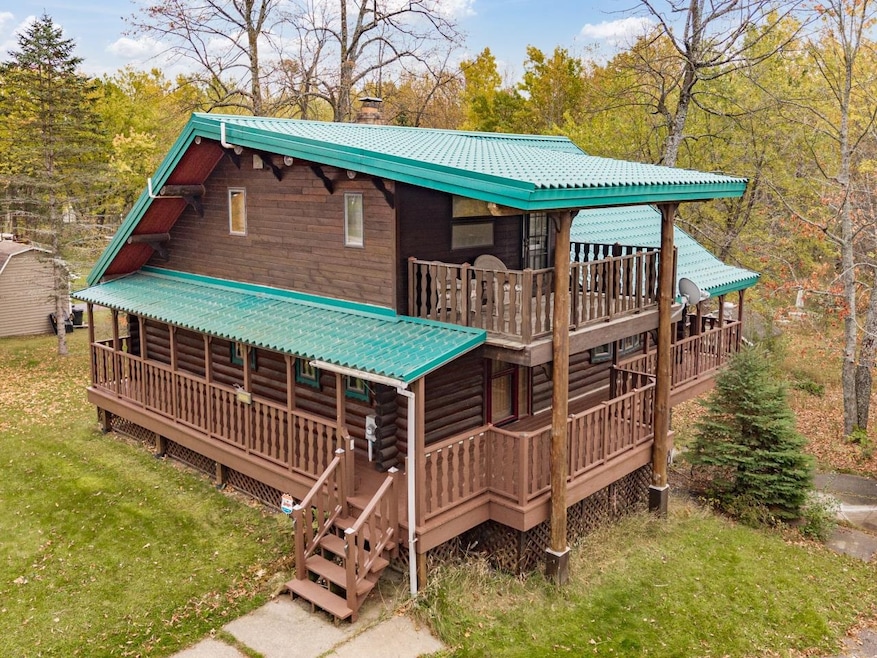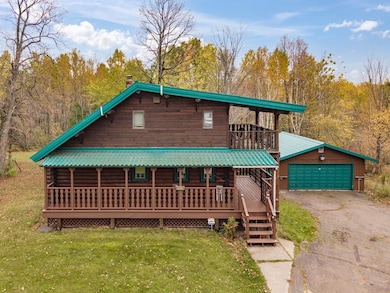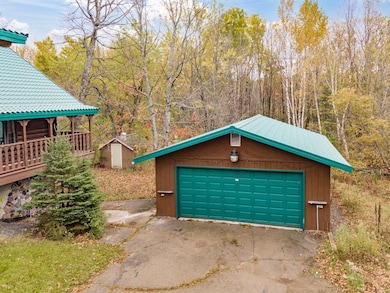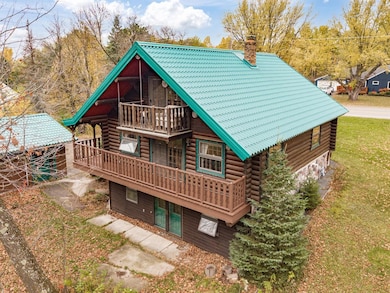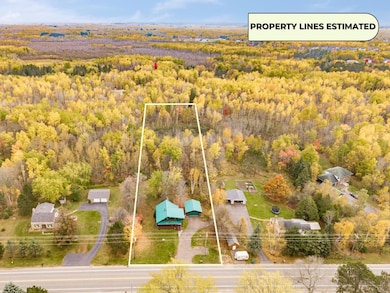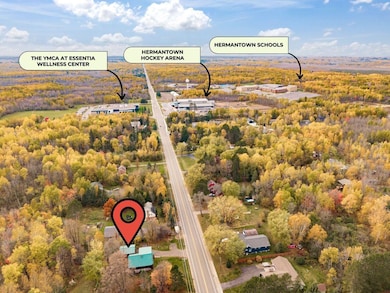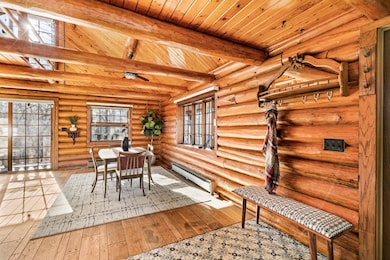5248 W Arrowhead Rd Hermantown, MN 55811
Estimated payment $2,474/month
Highlights
- Greenhouse
- 2.06 Acre Lot
- Main Floor Primary Bedroom
- Hermantown Elementary School Rated A-
- Vaulted Ceiling
- No HOA
About This Home
Welcome to this unique and charming log home in the heart of Hermantown—just minutes from the schools, YMCA Essentia Wellness Center, and all the conveniences of town. Set on 2 gorgeous acres filled with a mix of trees to include mature hardwoods, this property offers the feeling of peaceful country living while still enjoying city water and city sewer. Inside, you’ll love the warmth and character of the log construction, highlighted by vaulted ceilings, an open catwalk, and beautiful natural light throughout. With 2 bedrooms and 2 baths, this home blends cozy comfort with striking architectural style. Recent updates include a new hot water heater and new carpet in the bedrooms, making it move-in ready for its next owner. Step outside to a wrap-around covered porch and two private balconies, perfect for relaxing, entertaining, or taking in the wooded surroundings. The property features a maintenance-free metal roof, a large 2-car garage, a log outbuilding ideal for a future sauna, and a small greenhouse for gardening enthusiasts. If you’ve been searching for a home that offers charm, privacy, updates, and convenience all in one, this Hermantown gem is truly a must-see.
Home Details
Home Type
- Single Family
Est. Annual Taxes
- $5,037
Year Built
- Built in 1982
Lot Details
- 2.06 Acre Lot
- Lot Dimensions are 143 x 624
Home Design
- Log Cabin
- Concrete Foundation
- Wood Frame Construction
- Metal Roof
- Wood Siding
- Log Siding
Interior Spaces
- 2-Story Property
- Vaulted Ceiling
- Gas Fireplace
- Family Room
- Living Room
- Dining Room
- Lower Floor Utility Room
- Utility Room
Kitchen
- Range
- Recirculated Exhaust Fan
- Freezer
- Dishwasher
Bedrooms and Bathrooms
- 2 Bedrooms
- Primary Bedroom on Main
- Bathroom on Main Level
Laundry
- Laundry Room
- Dryer
- Washer
Partially Finished Basement
- Walk-Out Basement
- Basement Fills Entire Space Under The House
- Fireplace in Basement
- Bedroom in Basement
- Recreation or Family Area in Basement
- Basement Window Egress
Parking
- 2 Car Detached Garage
- Driveway
Outdoor Features
- Greenhouse
- Storage Shed
Utilities
- Forced Air Heating System
- Heating System Uses Natural Gas
- Baseboard Heating
Community Details
- No Home Owners Association
Listing and Financial Details
- Assessor Parcel Number 395-0070-00490
Map
Home Values in the Area
Average Home Value in this Area
Tax History
| Year | Tax Paid | Tax Assessment Tax Assessment Total Assessment is a certain percentage of the fair market value that is determined by local assessors to be the total taxable value of land and additions on the property. | Land | Improvement |
|---|---|---|---|---|
| 2024 | $5,066 | $380,400 | $63,000 | $317,400 |
| 2023 | $5,066 | $345,300 | $56,000 | $289,300 |
| 2022 | $4,282 | $308,000 | $55,400 | $252,600 |
| 2021 | $4,172 | $280,700 | $54,000 | $226,700 |
| 2020 | $4,548 | $280,700 | $54,000 | $226,700 |
| 2019 | $4,338 | $297,600 | $65,500 | $232,100 |
| 2018 | $3,918 | $290,300 | $58,200 | $232,100 |
| 2017 | $3,608 | $265,700 | $51,900 | $213,800 |
| 2016 | $3,356 | $252,200 | $48,900 | $203,300 |
| 2015 | $3,009 | $220,300 | $48,000 | $172,300 |
| 2014 | $3,009 | $207,800 | $44,900 | $162,900 |
Property History
| Date | Event | Price | List to Sale | Price per Sq Ft |
|---|---|---|---|---|
| 11/18/2025 11/18/25 | For Sale | $389,000 | -- | $234 / Sq Ft |
Purchase History
| Date | Type | Sale Price | Title Company |
|---|---|---|---|
| Warranty Deed | $220,000 | All Amer | |
| Warranty Deed | $248,000 | All Amer | |
| Deed | $240,000 | Consolidated | |
| Interfamily Deed Transfer | -- | -- |
Mortgage History
| Date | Status | Loan Amount | Loan Type |
|---|---|---|---|
| Previous Owner | $176,000 | Purchase Money Mortgage | |
| Previous Owner | $100,000 | Purchase Money Mortgage |
Source: Lake Superior Area REALTORS®
MLS Number: 6122954
APN: 395007000490
- 4320 Thielke Cir
- 52XX W Arrowhead Rd
- 5224 Falcon Dr
- 4391 Grouse Ridge Dr
- 5368 Mckinley Dr
- 507X Maple Grove Rd
- 4099 Maple Grove Rd
- 47xx Miller Trunk Hwy
- xxx Miller Trunk Hwy
- 5241 Miller Trunk Hwy
- xxxx Maple Grove Rd
- 45xx - Lot B1 Norway Pines Place
- 45xx - Lot B2 Norway Pines Place
- xxx Lavaque Rd Unit 4271 Lavaque Rd
- 4976 Maribe Dr
- 5014 Maple Grove Rd
- 4958 Firwood Ln
- 20xx W Arrowhead Rd
- 40XX W Arrowhead Rd
- XXXX Minnesota 194
- 4498 Ugstad Rd
- 4877 W Arrowhead Rd
- 4880 Miller Trunk Hwy
- 4874-4876 Miller Trunk Hwy
- 4122 Meadow Pkwy
- 5185 Samuelson Rd Unit 1
- 4050 Haines Rd
- 4710 Matterhorn Cir
- 4736-4746 Matterhorn Cir
- 1408 Maple Grove Rd
- 1306 Maple Grove Rd
- 2534 Harvey St
- 3425 Eischen Ct
- 5197 Lavaque Rd Unit 1
- 207 6th St Unit C
- 128 Main St
- 330 Plum St
- 801-901 Boulder Dr
- 524 N Oak Bend Dr
- 220-226 Pecan Ave
