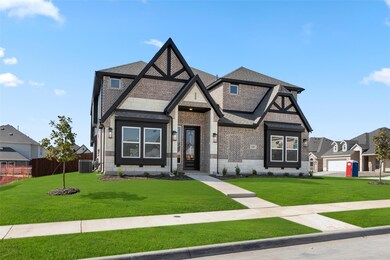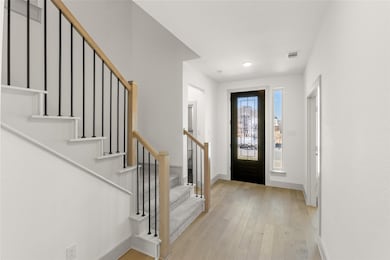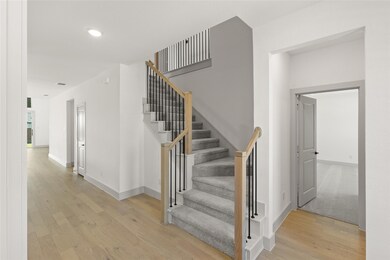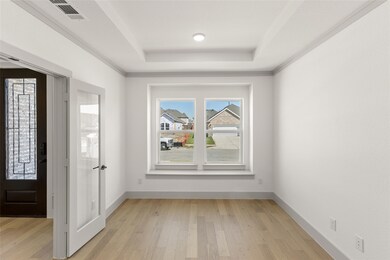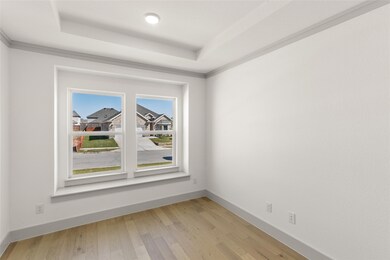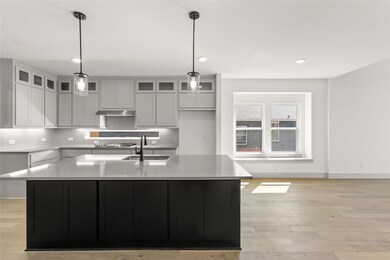
5249 Deep Creek Dr Fort Worth, TX 76179
Marine Creek NeighborhoodEstimated payment $3,896/month
Highlights
- New Construction
- Open Floorplan
- Traditional Architecture
- Chisholm Trail High School Rated A-
- Vaulted Ceiling
- Wood Flooring
About This Home
MLS# 20661728 - Built by First Texas Homes - Ready Now! ~ Up To $25K Closing Cost Assistance for Qualified Buyers on select inventory!. See Sales Consultant for Details! Nestled on a large corner homesite with rear side garage entrance. Lovely street view with an elevation featuring stone, cedar, herringbone brick patterns and steep roof pitches. Built with lifestyle in mind with two bedrooms and two full baths on first floor. Large bedrooms both up and downstairs provide great wall space for furniture placement. Family friendly featuring home theater, game room and oversized patio. Many upgraded features planned for this new home!
Home Details
Home Type
- Single Family
Year Built
- Built in 2024 | New Construction
Lot Details
- 8,799 Sq Ft Lot
- Lot Dimensions are 62x124
- Gated Home
- Wood Fence
- Landscaped
- Corner Lot
- Sprinkler System
- Few Trees
- Private Yard
- Back Yard
HOA Fees
- $33 Monthly HOA Fees
Parking
- 2 Car Attached Garage
- Side Facing Garage
- Garage Door Opener
Home Design
- Traditional Architecture
- Brick Exterior Construction
- Slab Foundation
- Composition Roof
- Stucco
Interior Spaces
- 3,502 Sq Ft Home
- 2-Story Property
- Open Floorplan
- Wired For Data
- Vaulted Ceiling
- Ceiling Fan
- Decorative Fireplace
- Fireplace With Glass Doors
- Electric Fireplace
- ENERGY STAR Qualified Windows
- Living Room with Fireplace
- Washer and Electric Dryer Hookup
Kitchen
- Eat-In Kitchen
- Double Oven
- Gas Cooktop
- Microwave
- Dishwasher
- Kitchen Island
- Granite Countertops
- Disposal
Flooring
- Wood
- Carpet
- Ceramic Tile
Bedrooms and Bathrooms
- 5 Bedrooms
- Walk-In Closet
- 4 Full Bathrooms
- Double Vanity
- Low Flow Plumbing Fixtures
Home Security
- Home Security System
- Carbon Monoxide Detectors
- Fire and Smoke Detector
Eco-Friendly Details
- Energy-Efficient Appliances
- Energy-Efficient Lighting
- Energy-Efficient Insulation
- Energy-Efficient Doors
- Energy-Efficient Thermostat
Outdoor Features
- Covered Patio or Porch
- Exterior Lighting
- Rain Gutters
Schools
- Parkview Elementary School
- Chisholm Trail High School
Utilities
- Zoned Heating and Cooling
- Heating System Uses Natural Gas
- Vented Exhaust Fan
- Underground Utilities
- Tankless Water Heater
- Gas Water Heater
- High Speed Internet
- Cable TV Available
Listing and Financial Details
- Legal Lot and Block 1 / 25
- Assessor Parcel Number 42993839
Community Details
Overview
- Association fees include all facilities, management, ground maintenance
- Goodwin And Company Association
- Marine Creek Ranch Subdivision
Recreation
- Community Playground
- Community Pool
- Park
Map
Home Values in the Area
Average Home Value in this Area
Tax History
| Year | Tax Paid | Tax Assessment Tax Assessment Total Assessment is a certain percentage of the fair market value that is determined by local assessors to be the total taxable value of land and additions on the property. | Land | Improvement |
|---|---|---|---|---|
| 2024 | -- | $84,000 | $84,000 | -- |
Property History
| Date | Event | Price | Change | Sq Ft Price |
|---|---|---|---|---|
| 07/31/2025 07/31/25 | Price Changed | $598,900 | -4.2% | $171 / Sq Ft |
| 09/01/2024 09/01/24 | For Sale | $624,900 | -- | $178 / Sq Ft |
Similar Homes in Fort Worth, TX
Source: North Texas Real Estate Information Systems (NTREIS)
MLS Number: 20661728
APN: 42993839
- 5256 Great Hollow Trail
- 5265 Great Hollow Trail
- 6077 Mountain Lodge Dr
- 5241 Great Hollow Trail
- 6041 Mountain Lodge Dr
- 5224 Great Hollow Trail
- 5208 Deep Creek Dr
- 5413 Percy Priest St
- 5436 Caesar Creek Ct
- 5205 Lake Konawa Dr
- 5241 Markham Ferry Dr
- 5916 Pine River Ln
- 6132 Falls Lake Rd
- 6025 Pine River Ln
- Birchwood 2FSW (w/ Media) Plan at Marine Creek Ranch
- Brittany 40 2F Plan at Marine Creek Ranch
- Woodford F Plan at Marine Creek Ranch
- Hillcrest 2F (w/Media) Plan at Marine Creek Ranch
- Mockingbird F Plan at Marine Creek Ranch
- Edgewater F Plan at Marine Creek Ranch
- 6036 Warden Lk Trail
- 5448 Tuxbury Pond Dr
- 5612 Salt Springs Dr
- 6020 Walleye Dr
- 5432 Shady Springs Trail
- 5328 Stone Meadow Ln
- 5604 Shady Springs Trail
- 5617 Piedra Dr
- 5301 Northfield Dr
- 6413 Riverwater Trail
- 5536 Stone Meadow Ln
- 5400 Huffines Blvd
- 6408 Stonewater Bend Trail
- 6332 Waterhill Ln
- 6112 Perch Dr
- 6429 Riverwater Trail
- 6513 Fitzgerald St
- 5821 Comanche Peak Dr
- 6421 Downeast Dr
- 6536 Manitoba St

