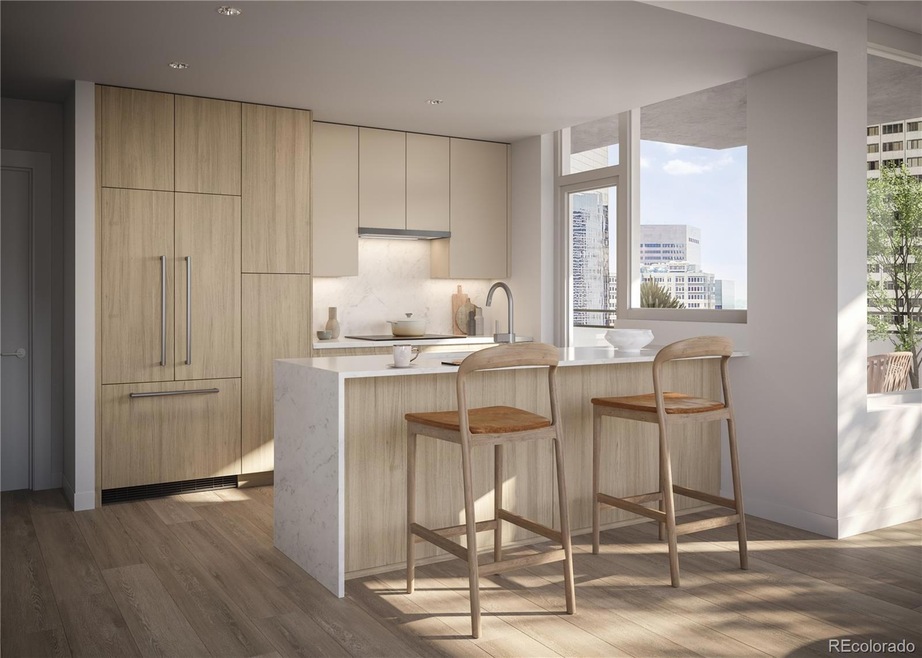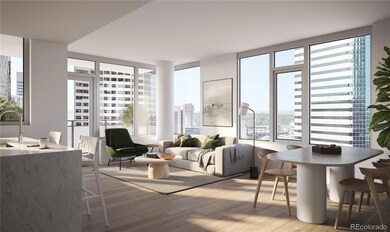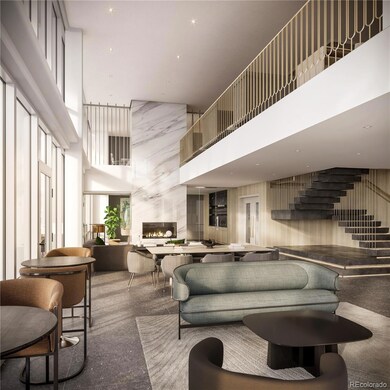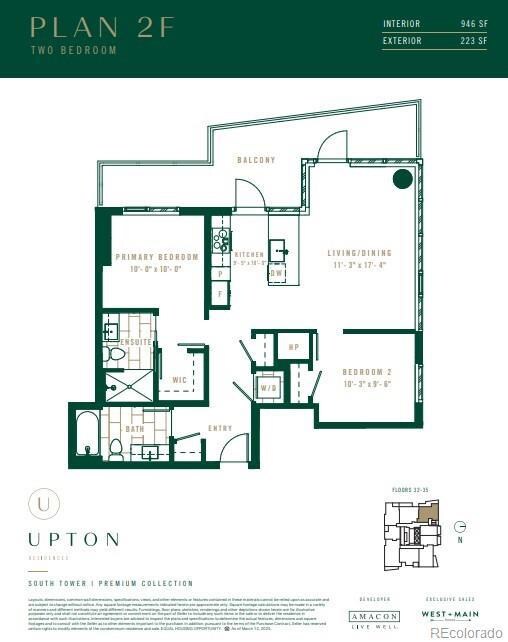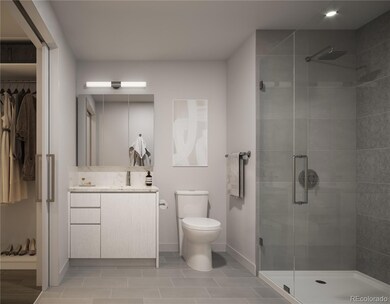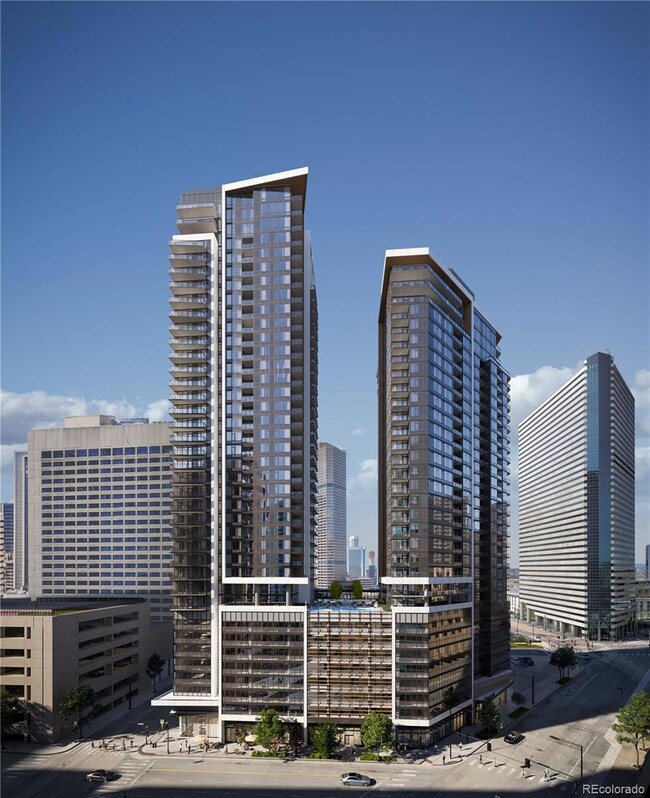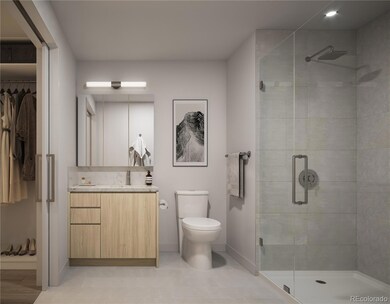Upton Residences 525 18th St Unit 3209 Floor 32 Denver, CO 80202
Central Business District NeighborhoodEstimated payment $6,024/month
Highlights
- Fitness Center
- 2-minute walk to 18Th-California
- City View
- Under Construction
- Spa
- Open Floorplan
About This Home
**NEW CONSTRUCTION (2026 DELIVERY)IN THE HEART OF DENVER!** Don’t miss out on your chance to be part of the most significant new condo building in Denver in two decades! Starting from $365,000. With 16 floor plans from Urban One Bedrooms to 3 bedrooms, and Penthouses. There is a floor plan for every lifestyle! All residences have ample outdoor space! Excellent Amenities: *Refresh in the pool or unwind in the hot tub *Get to work in the co-work space *Relax and recharge in the chic lounge *Stay fit in the state-of-the-art fitness studio *Convenient parking and exciting ground-floor commercial space right at your doorstep! Designer Finishes that WOW: Step inside to discover breathtaking designer touches, including: - Elegant Quartz counters and backsplashes - Sleek Italkraft cabinetry - High-end appliances for the chef in you - Luxurious porcelain tile and rainfall shower heads - Stylish brushed nickel hardware - Included window coverings, washer/dryers, and complete appliance packages. - Gorgeous luxury vinyl wide-plank flooring—no carpet here! Every unit in the south tower features usable outdoor space, perfect for enjoying Colorado’s beautiful weather—ranging from 62 SF to 600 SF! See why everyone is buzzing about this incredible opportunity! Your dream home awaits in the vibrant heart of Denver. Act fast—this is a chance you won’t want to miss! Information regarding the property, schools, taxes, disclosures, HOA, and utilities is deemed reliable but not guaranteed and should be independently verified by the buyer/buyer's agent. The county will finalize taxes once the project is completed, and it is therefore unknown.
Listing Agent
West and Main Homes Inc Brokerage Email: hello@westandmainhomes.com,303-935-8787 License #100010784 Listed on: 05/22/2025

Property Details
Home Type
- Condominium
Year Built
- Built in 2025 | Under Construction
Lot Details
- Two or More Common Walls
- Northeast Facing Home
HOA Fees
- $705 Monthly HOA Fees
Parking
- Subterranean Parking
- Electric Vehicle Home Charger
- Lighted Parking
- Tandem Parking
Property Views
- City
- Mountain
Home Design
- Home in Pre-Construction
- Contemporary Architecture
- Entry on the 32nd floor
- Frame Construction
- Membrane Roofing
- Concrete Block And Stucco Construction
Interior Spaces
- 946 Sq Ft Home
- 1-Story Property
- Open Floorplan
- High Ceiling
- Double Pane Windows
- Window Treatments
- Living Room
Kitchen
- Oven
- Cooktop
- Microwave
- Dishwasher
- Quartz Countertops
- Disposal
Flooring
- Wood
- Tile
Bedrooms and Bathrooms
- 2 Main Level Bedrooms
- Walk-In Closet
- 2 Full Bathrooms
Laundry
- Laundry in unit
- Dryer
- Washer
Pool
- Spa
- Outdoor Pool
Outdoor Features
- Balcony
- Deck
- Covered Patio or Porch
- Fire Pit
- Exterior Lighting
Schools
- Whittier E-8 Elementary And Middle School
- West High School
Utilities
- Central Air
- Heat Pump System
- Natural Gas Not Available
- Cable TV Available
Additional Features
- Smoke Free Home
- Ground Level
Listing and Financial Details
- Exclusions: Staged Items
- Assessor Parcel Number 2346-02-019
Community Details
Overview
- Association fees include reserves, insurance, irrigation, ground maintenance, maintenance structure, recycling, security, sewer, snow removal, trash, water
- 461 Units
- Upton Residences Master HOA
- High-Rise Condominium
- Upton Residences Community
- Central Business Subdivision
Amenities
- Elevator
Recreation
- Fitness Center
- Community Pool
- Community Spa
Pet Policy
- Limit on the number of pets
- Pet Washing Station
- Dogs and Cats Allowed
Security
- Security Service
- Front Desk in Lobby
- Resident Manager or Management On Site
Map
About Upton Residences
Home Values in the Area
Average Home Value in this Area
Property History
| Date | Event | Price | List to Sale | Price per Sq Ft |
|---|---|---|---|---|
| 05/27/2025 05/27/25 | Pending | -- | -- | -- |
| 05/22/2025 05/22/25 | For Sale | $849,000 | -- | $897 / Sq Ft |
Source: REcolorado®
MLS Number: 4463498
- 525 18th St Unit 1303
- 525 18th St Unit 1205
- 525 18th St Unit 905
- 525 18th St Unit 1208
- 525 18th St Unit 1109
- 525 18th St Unit 1104
- 525 18th St Unit 1207
- 525 18th St Unit 3507
- 525 18th St Unit 1110
- 525 18th St Unit 1210
- 525 18th St Unit 1201
- 525 18th St Unit 3809
- 525 18th St Unit 907
- 525 18th St Unit 1102
- 525 18th St Unit 1203
- 525 18th St Unit 1702
- Plan 2E at Upton Residences
- Plan 2F at Upton Residences
- The Curtis Plan at Upton Residences
- The Glenarm Plan at Upton Residences
