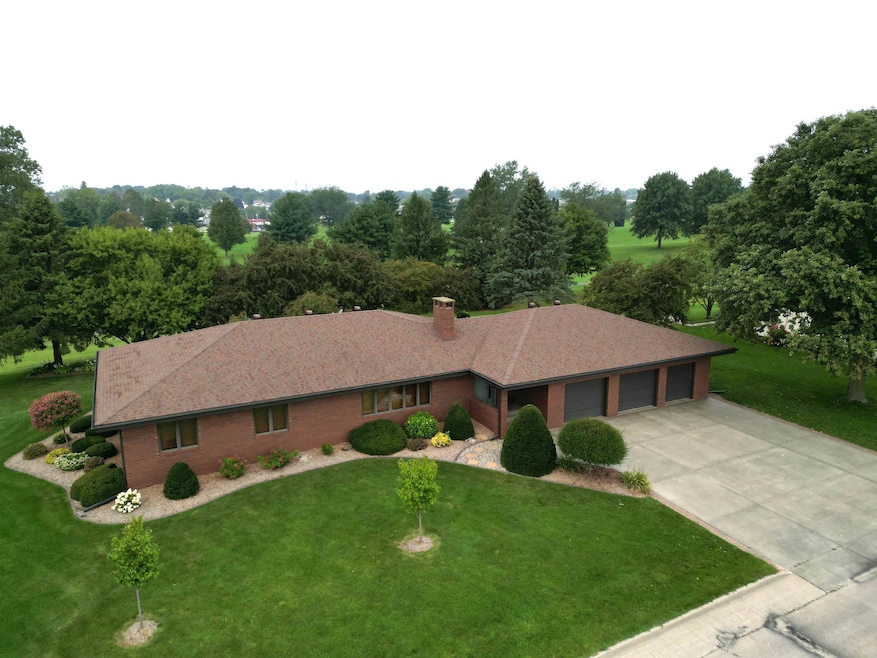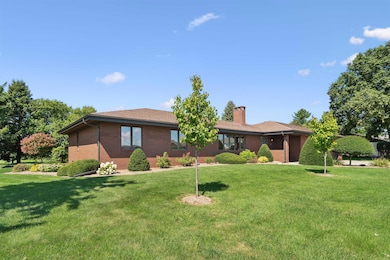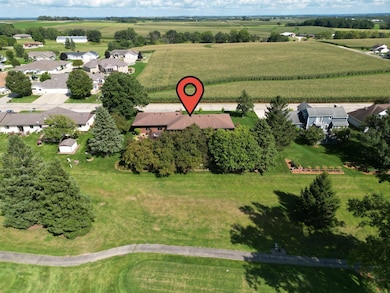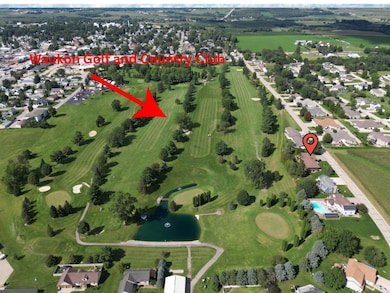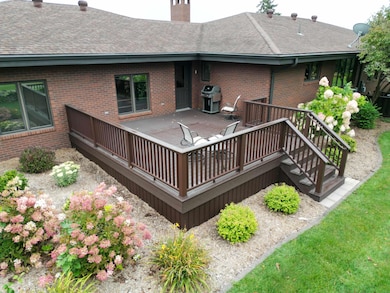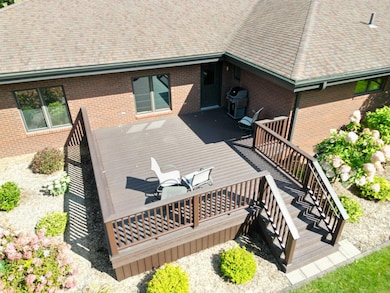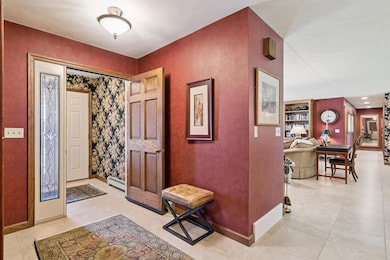525 4th St SE Waukon, IA 52172
Estimated payment $3,644/month
Highlights
- Deck
- Multiple Fireplaces
- 2 Car Attached Garage
- Waukon High School Rated 9+
- Enclosed Patio or Porch
- Wet Bar
About This Home
Step into timeless elegance with this beautifully crafted home overlooking the golf course. From the moment you enter the grand foyer, you’ll feel the thoughtful design and quality craftsmanship throughout. The main level is designed for both everyday comfort and entertaining, featuring an open living, dining, and kitchen area where granite countertops, a wine cooler, and seamless flow create the perfect gathering space. You’ll find three spacious bedrooms and a large bathroom, with a high end tile shower—offering a retreat for family or guests. The lower level is a showstopper with 9’ ceilings, a versatile nonconforming bedroom, laundry/office combo, full bath, and a kitchenette. A generous living room with walk-out access to the garage makes this space as practical as it is inviting. Sit back and soak up the ambiance with a fireplace on both floors! Car enthusiasts and golfers alike will love the immaculate 3-stall garage with room for your golf cart. Every detail of this home is designed for luxury, convenience, and relaxation—just steps away from the course. Please call for further details, questions, or a showing, with your letter of preapproval!
Listing Agent
Sweeney Real Estate Brokerage Email: office@sweeneyrealestate.com License #B40405000 Listed on: 09/03/2025
Home Details
Home Type
- Single Family
Est. Annual Taxes
- $7,365
Year Built
- Built in 1986
Lot Details
- 0.45 Acre Lot
Parking
- 2 Car Attached Garage
Home Design
- Brick Exterior Construction
- Concrete Foundation
- Asphalt Roof
Interior Spaces
- 4,326 Sq Ft Home
- Wet Bar
- Central Vacuum
- Ceiling Fan
- Multiple Fireplaces
- Fireplace Features Masonry
- Gas Fireplace
- Partially Finished Basement
- Sump Pump
- Fire and Smoke Detector
Kitchen
- Built-In Oven
- Cooktop
- Microwave
- Dishwasher
- Disposal
Bedrooms and Bathrooms
- 4 Bedrooms
Laundry
- Laundry Room
- Laundry on lower level
- Dryer
- Washer
Outdoor Features
- Deck
- Enclosed Patio or Porch
Schools
- Waukon Elementary And Middle School
- Waukon High School
Utilities
- Central Air
- Baseboard Heating
- Water Softener is Owned
Listing and Financial Details
- Assessor Parcel Number 1031276026
Map
Home Values in the Area
Average Home Value in this Area
Tax History
| Year | Tax Paid | Tax Assessment Tax Assessment Total Assessment is a certain percentage of the fair market value that is determined by local assessors to be the total taxable value of land and additions on the property. | Land | Improvement |
|---|---|---|---|---|
| 2025 | $7,190 | $502,300 | $60,500 | $441,800 |
| 2024 | $7,190 | $445,800 | $52,500 | $393,300 |
| 2023 | $6,910 | $445,800 | $52,500 | $393,300 |
| 2022 | $6,616 | $378,300 | $52,500 | $325,800 |
| 2021 | $6,570 | $378,300 | $52,500 | $325,800 |
| 2020 | $6,570 | $361,300 | $35,500 | $325,800 |
| 2019 | $6,306 | $345,700 | $0 | $0 |
| 2018 | $5,916 | $345,700 | $0 | $0 |
| 2017 | $5,916 | $331,800 | $0 | $0 |
| 2016 | $5,654 | $331,800 | $0 | $0 |
| 2015 | $5,654 | $331,800 | $0 | $0 |
| 2014 | $5,478 | $335,400 | $0 | $0 |
Property History
| Date | Event | Price | List to Sale | Price per Sq Ft |
|---|---|---|---|---|
| 10/29/2025 10/29/25 | Price Changed | $575,000 | -1.7% | $133 / Sq Ft |
| 09/03/2025 09/03/25 | For Sale | $585,000 | -- | $135 / Sq Ft |
Source: Northeast Iowa Regional Board of REALTORS®
MLS Number: NBR20254289
APN: 10-31-276-026
- 504 4th St SE
- 104 6th Ave SW
- 0 Parcel Id#1031351007 Unit 20211899
- 0 Parcel Id#1506100051 Unit 20211897
- 0 Parcel Id#1031376012 Unit 20211905
- 0 Parcel Id#1031376013 Unit 20211902
- 0 Parcel Id#1031351004 Unit 20211906
- 0 Parcel Id#1031376005 Unit 20211907
- 0 Parcel Id#1031351006 Unit 20211900
- Allamakee Co. Ia Parcel Id#
- 0 SW 11th Ave Unit 20222752
- 20 3rd Ave NE
- 208 4th St SW
- 303 5th St SW
- 315 4th Ave NW
- 605 1st Ave SW
- 607 W Main St
- 602 2nd St NW
- 821 4th St NW
- 820 4th St NW
