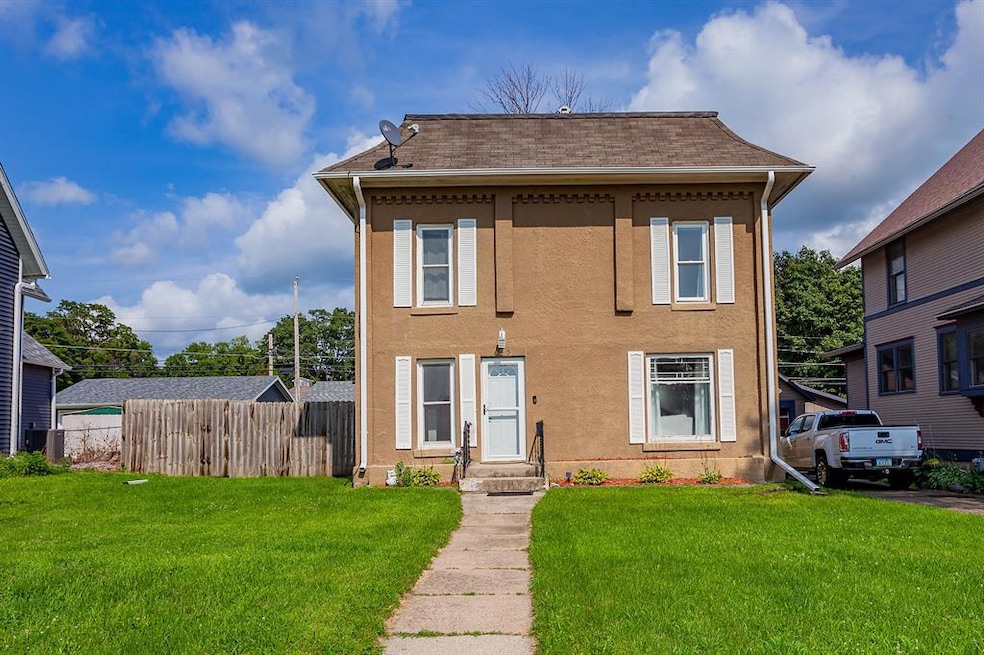525 6th St Nevada, IA 50201
Estimated payment $1,154/month
Highlights
- Deck
- No HOA
- Tile Flooring
- Central Elementary School Rated A-
- Eat-In Kitchen
- Fire Pit
About This Home
Motivated sellers!! Welcome to 525 6th St in the heart of Nevada! This well-maintained home blends classic charm with thoughtful updates, offering a comfortable and inviting space for everyday living. The main floor features a spacious family room, a formal dining area, and an updated kitchen with oak cabinetry and ceramic tile flooring, along with a convenient 3⁄4 bath. Upstairs, you'll find three bedrooms and a full bathroom with laundry—making daily routines a breeze. The seller has invested in important basement improvements, including a new steel wall and sump pump, giving buyers confidence in the home's stability and protection. Step outside to a fully fenced backyard, perfect for kids, pets, or weekend gatherings. The two-car detached garage, built in 2017, provides alley access and ample storage. Located just minutes from Highway 30 and within walking distance to downtown Nevada, this home offers both convenience and comfort. Don't miss your chance to make it yours—schedule a showing today!
Home Details
Home Type
- Single Family
Est. Annual Taxes
- $2,684
Year Built
- Built in 1910
Lot Details
- 7,560 Sq Ft Lot
- Property is Fully Fenced
- Wood Fence
Home Design
- Stone Foundation
Interior Spaces
- 1,514 Sq Ft Home
- 2-Story Property
- Family Room
- Unfinished Basement
Kitchen
- Eat-In Kitchen
- Stove
- Microwave
- Dishwasher
Flooring
- Carpet
- Tile
Bedrooms and Bathrooms
- 3 Bedrooms
Laundry
- Laundry on upper level
- Dryer
- Washer
Parking
- 2 Car Detached Garage
- Gravel Driveway
Outdoor Features
- Deck
- Fire Pit
Utilities
- Forced Air Heating and Cooling System
Community Details
- No Home Owners Association
Listing and Financial Details
- Assessor Parcel Number 11-07-260-420
Map
Home Values in the Area
Average Home Value in this Area
Tax History
| Year | Tax Paid | Tax Assessment Tax Assessment Total Assessment is a certain percentage of the fair market value that is determined by local assessors to be the total taxable value of land and additions on the property. | Land | Improvement |
|---|---|---|---|---|
| 2025 | $2,514 | $167,000 | $35,100 | $131,900 |
| 2024 | $2,450 | $161,800 | $35,100 | $126,700 |
| 2023 | $2,256 | $161,800 | $35,100 | $126,700 |
| 2022 | $2,406 | $123,500 | $35,100 | $88,400 |
| 2021 | $2,252 | $123,500 | $35,100 | $88,400 |
| 2020 | $2,184 | $117,600 | $33,800 | $83,800 |
| 2019 | $2,184 | $117,600 | $33,800 | $83,800 |
| 2018 | $2,182 | $110,300 | $33,800 | $76,500 |
| 2017 | $2,182 | $110,300 | $33,800 | $76,500 |
| 2016 | $2,636 | $123,200 | $27,000 | $96,200 |
| 2015 | $2,636 | $123,200 | $27,000 | $96,200 |
| 2014 | $2,538 | $116,800 | $27,000 | $89,800 |
Property History
| Date | Event | Price | List to Sale | Price per Sq Ft | Prior Sale |
|---|---|---|---|---|---|
| 10/31/2025 10/31/25 | Sold | $175,000 | -1.1% | $116 / Sq Ft | View Prior Sale |
| 10/01/2025 10/01/25 | Pending | -- | -- | -- | |
| 09/13/2025 09/13/25 | Price Changed | $177,000 | -3.3% | $117 / Sq Ft | |
| 09/02/2025 09/02/25 | Price Changed | $183,000 | -2.7% | $121 / Sq Ft | |
| 08/16/2025 08/16/25 | Price Changed | $188,000 | -3.6% | $124 / Sq Ft | |
| 08/01/2025 08/01/25 | For Sale | $195,000 | +23.7% | $129 / Sq Ft | |
| 06/21/2021 06/21/21 | Sold | $157,700 | +8.8% | $104 / Sq Ft | View Prior Sale |
| 04/26/2021 04/26/21 | Pending | -- | -- | -- | |
| 04/24/2021 04/24/21 | For Sale | $144,900 | -8.1% | $96 / Sq Ft | |
| 04/21/2021 04/21/21 | Off Market | $157,700 | -- | -- | |
| 09/25/2015 09/25/15 | Sold | $101,400 | -6.9% | $67 / Sq Ft | View Prior Sale |
| 08/03/2015 08/03/15 | Pending | -- | -- | -- | |
| 04/01/2015 04/01/15 | For Sale | $108,900 | -- | $72 / Sq Ft |
Purchase History
| Date | Type | Sale Price | Title Company |
|---|---|---|---|
| Warranty Deed | $175,000 | None Listed On Document | |
| Warranty Deed | $158,000 | None Available | |
| Warranty Deed | $101,500 | None Available | |
| Warranty Deed | $55,000 | -- |
Mortgage History
| Date | Status | Loan Amount | Loan Type |
|---|---|---|---|
| Open | $169,750 | New Conventional | |
| Previous Owner | $159,292 | New Conventional | |
| Previous Owner | $103,469 | New Conventional | |
| Previous Owner | $49,500 | New Conventional |
Source: Des Moines Area Association of REALTORS®
MLS Number: 726065
APN: 11-07-260-420







