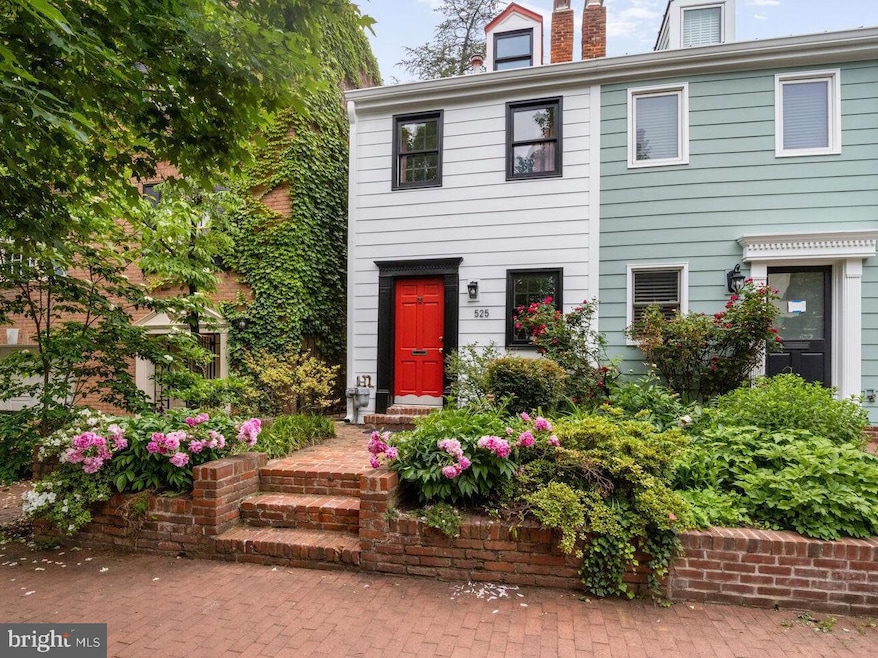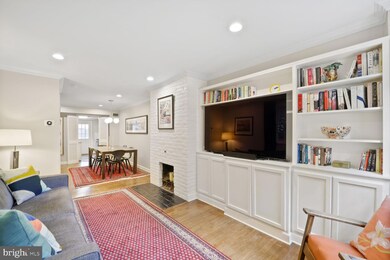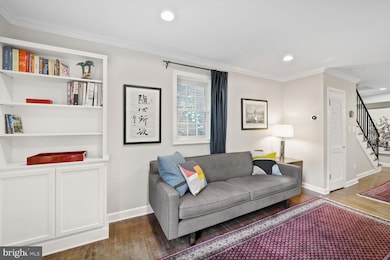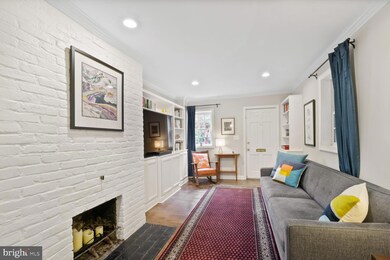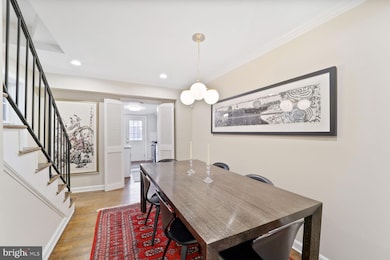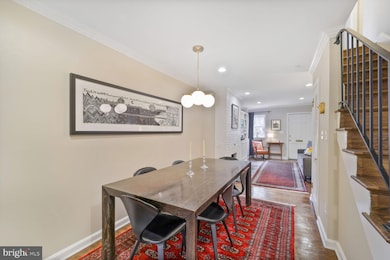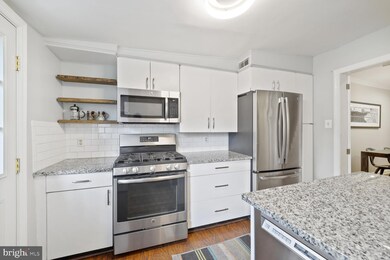
525 6th St SE Washington, DC 20003
Capitol Hill NeighborhoodEstimated payment $5,445/month
Highlights
- Popular Property
- Federal Architecture
- Garden View
- Brent Elementary School Rated A
- Wood Flooring
- 2-minute walk to Marion Park
About This Home
Welcome to this beautifully updated semi-detached townhome nestled in the heart of Capitol Hill—one of Washington, DC’s most prestigious and sought-after neighborhoods. This two-bedroom, one and a half bathroom residence is perfectly positioned on a picturesque, tree-lined street just blocks from Eastern Market, Barracks Row, and numerous parks.Blending timeless character with modern conveniences, this home features rich hardwood flooring, custom built-ins, and a cozy wood-burning fireplace. The main level’s sunlit living area flows seamlessly into a spacious kitchen, complete with granite countertops, ample cabinetry, stainless steel appliances (including a gas range), and direct access to a private patio—perfect for entertaining or relaxing.Upstairs, you'll find two inviting bedrooms with exposed wood beams and cedar-lined closets, a fully renovated bathroom, and access to a versatile, unfinished loft space—ideal for storage or potential expansion. The second bedroom can comfortably fit an office workspace and a full size bed. Additional highlights include rare off-street parking for two vehicles, now enhanced with an EV charger (installed 2024).This home has been thoughtfully renovated over the years to combine comfort, efficiency, and style. Major upgrades include new Hardie Plank siding and exterior wall insulation (2024), new washer and dryer (2023), a new dishwasher and water heater (2021), a full kitchen renovation and attic dormer window replacement (2018), custom built-in shelving (2017), a new furnace and HVAC (2016), and a new electric panel (2015).The current owner has invested in professionally designed architectural plans to nearly double the home’s square footage, significantly enhancing its potential for future expansion. These expertly crafted plans will be conveyed with the sale—offering a unique opportunity for the next owner to envision and execute their dream home while saving both time and resources.With a Walk Score of 91, enjoy unbeatable access to the Metro (Blue, Orange, Silver lines), acclaimed restaurants, Whole Foods, Trader Joe’s, Marion Park, and more. This turnkey gem offers the perfect blend of historic charm, thoughtful updates, and prime location in the heart of Capitol Hill.
Townhouse Details
Home Type
- Townhome
Est. Annual Taxes
- $7,183
Year Built
- Built in 1940
Lot Details
- 1,433 Sq Ft Lot
- East Facing Home
- Privacy Fence
- Wood Fence
- Landscaped
- Extensive Hardscape
- Back and Side Yard
Home Design
- Semi-Detached or Twin Home
- Federal Architecture
- Brick Exterior Construction
- Brick Foundation
- Block Foundation
- HardiePlank Type
Interior Spaces
- 876 Sq Ft Home
- Property has 3 Levels
- Wood Burning Fireplace
- Living Room
- Garden Views
- Crawl Space
Kitchen
- Gas Oven or Range
- <<builtInMicrowave>>
- Dishwasher
- Stainless Steel Appliances
- Disposal
Flooring
- Wood
- Ceramic Tile
Bedrooms and Bathrooms
- 2 Bedrooms
- En-Suite Primary Bedroom
Laundry
- Laundry on main level
- Front Loading Dryer
- Front Loading Washer
Parking
- 2 Parking Spaces
- Electric Vehicle Home Charger
- Alley Access
- Paved Parking
- Parking Space Conveys
Outdoor Features
- Brick Porch or Patio
- Outdoor Storage
Location
- Urban Location
Schools
- Brent Elementary School
- Jefferson Middle School Academy
- Eastern Senior High School
Utilities
- Forced Air Heating and Cooling System
- Natural Gas Water Heater
Listing and Financial Details
- Tax Lot 832
- Assessor Parcel Number 0846//0832
Community Details
Overview
- No Home Owners Association
- Capitol Hill Subdivision
Pet Policy
- Pets Allowed
Map
Home Values in the Area
Average Home Value in this Area
Tax History
| Year | Tax Paid | Tax Assessment Tax Assessment Total Assessment is a certain percentage of the fair market value that is determined by local assessors to be the total taxable value of land and additions on the property. | Land | Improvement |
|---|---|---|---|---|
| 2024 | $7,183 | $932,130 | $661,960 | $270,170 |
| 2023 | $6,892 | $894,860 | $637,230 | $257,630 |
| 2022 | $6,437 | $836,020 | $595,630 | $240,390 |
| 2021 | $6,215 | $807,560 | $583,820 | $223,740 |
| 2020 | $6,651 | $782,520 | $566,140 | $216,380 |
| 2019 | $2,820 | $736,570 | $530,200 | $206,370 |
| 2018 | $5,268 | $693,070 | $0 | $0 |
| 2017 | $5,275 | $693,070 | $0 | $0 |
| 2016 | $4,821 | $638,900 | $0 | $0 |
| 2015 | $4,394 | $597,910 | $0 | $0 |
| 2014 | $4,004 | $541,310 | $0 | $0 |
Property History
| Date | Event | Price | Change | Sq Ft Price |
|---|---|---|---|---|
| 07/16/2025 07/16/25 | For Sale | $859,900 | -1.7% | $982 / Sq Ft |
| 06/05/2025 06/05/25 | Price Changed | $874,900 | -1.6% | $999 / Sq Ft |
| 05/16/2025 05/16/25 | For Sale | $889,000 | +9.1% | $1,015 / Sq Ft |
| 01/03/2020 01/03/20 | Sold | $815,000 | +3.3% | $845 / Sq Ft |
| 12/10/2019 12/10/19 | Pending | -- | -- | -- |
| 12/05/2019 12/05/19 | For Sale | $789,000 | +16.2% | $818 / Sq Ft |
| 08/10/2015 08/10/15 | Sold | $679,000 | 0.0% | $775 / Sq Ft |
| 07/07/2015 07/07/15 | Pending | -- | -- | -- |
| 06/25/2015 06/25/15 | For Sale | $679,000 | -- | $775 / Sq Ft |
Purchase History
| Date | Type | Sale Price | Title Company |
|---|---|---|---|
| Special Warranty Deed | $815,000 | Woodland Estate & Title Llc | |
| Special Warranty Deed | $677,000 | -- | |
| Warranty Deed | $530,000 | -- | |
| Deed | -- | -- |
Mortgage History
| Date | Status | Loan Amount | Loan Type |
|---|---|---|---|
| Open | $730,000 | No Value Available | |
| Closed | $733,500 | New Conventional | |
| Previous Owner | $541,600 | New Conventional | |
| Previous Owner | $424,000 | New Conventional | |
| Previous Owner | $162,400 | New Conventional |
Similar Homes in Washington, DC
Source: Bright MLS
MLS Number: DCDC2200414
APN: 0846-0832
- 535 6th St SE
- 600 G St SE
- 514 4th St SE Unit 100
- 635 E St SE
- 712 4th St SE
- 647 G St SE Unit 3
- 629 S Carolina Ave SE
- 423 5th St SE
- 542 7th St SE
- 417 4th St SE Unit 2
- 744 7th St SE
- 336 6th St SE
- 410 D St SE Unit A
- 316 I St SE
- 733 303 8th St SE
- 733 8th St SE Unit 302
- 733 8th St SE Unit 2
- 733 8th St SE Unit 202
- 733 8th St SE Unit 301
- 335 I St SE
- 529 G St SE
- 703 7th St SE
- 427 7th St SE Unit 2
- 710 E St SE Unit 3
- 733 8th St SE
- 150 I St SE Unit 1 BR INTERIOR UNIT
- 150 I St SE Unit INTERIOR STUDIO UNIT
- 1021 3rd Place SE
- 150 I St SE
- 226 5th St SE Unit 102
- 716 L St SE
- 716 L St SE Unit FL2-ID899
- 601 L St SE
- 880 New Jersey Ave SE Unit 1 BR INTERIOR UNIT
- 880 New Jersey Ave SE Unit STUDIO INTERIOR UNIT
- 634 N Carolina Ave SE Unit 1
- 1012 Pennsylvania Ave SE Unit ID1037706P
- 1012 Pennsylvania Ave SE Unit ID1037732P
- 1012 Pennsylvania Ave SE Unit FL-1-ID405
- 1012 Pennsylvania Ave SE Unit FL3-ID407
