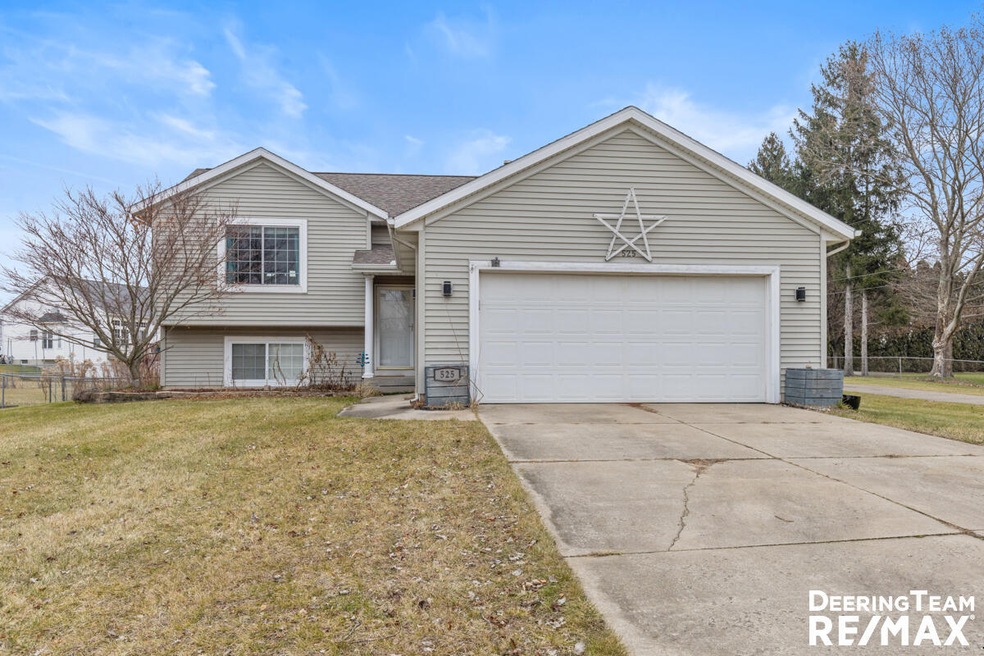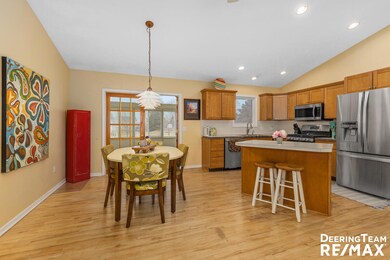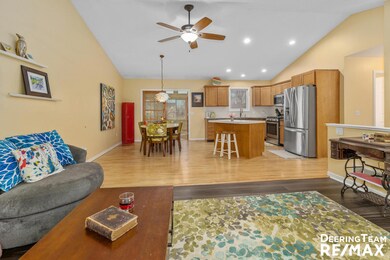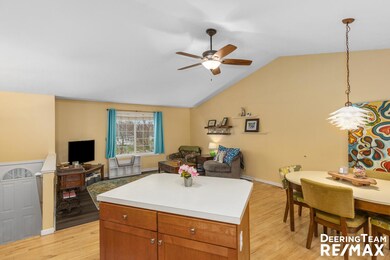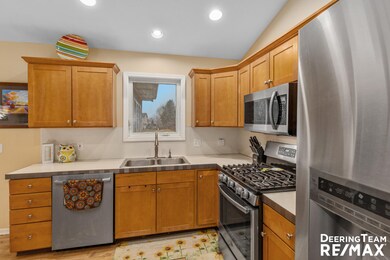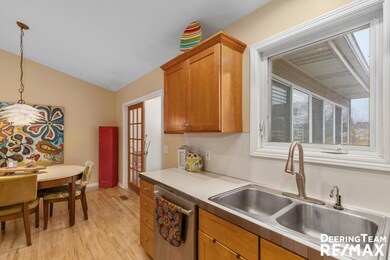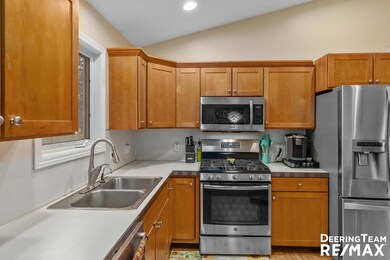
525 79th St SE Grand Rapids, MI 49508
Estimated Value: $321,000 - $353,000
Highlights
- Deck
- Sun or Florida Room
- Eat-In Kitchen
- Countryside Elementary School Rated A
- 2 Car Attached Garage
- Living Room
About This Home
As of February 2024Don't miss your opportunity on this amazing floor plan! Walk into the cathedral ceiling great room, amazing for family or entertaining! Kitchen has tons of cabinet space & countertop space & newer stainless steel appliances! Off the dining room you will find a huge sunroom or main floor family room! 2 bedrooms & full bath also on the main level. Downstairs you will find a walkout basement with a rec room with built-in cabinets for storage. The primary bedroom is a must see! Easily keep the floor plan as is with three bedrooms including a spoil some primary or easily make this into a 4 bedroom and still have a large primary! Must get in the home to see what I mean!Outside you will find a fenced in rear yard, hot tub, and decking for entertaining. All of this in a great location!
Last Listed By
RE/MAX of Grand Rapids (Stndl) License #6502380327 Listed on: 12/27/2023

Home Details
Home Type
- Single Family
Est. Annual Taxes
- $2,588
Year Built
- Built in 1999
Lot Details
- 0.27 Acre Lot
- Lot Dimensions are 80x157x82x137
- Back Yard Fenced
Parking
- 2 Car Attached Garage
- Garage Door Opener
Home Design
- Composition Roof
- Vinyl Siding
Interior Spaces
- 2,072 Sq Ft Home
- 2-Story Property
- Ceiling Fan
- Living Room
- Dining Area
- Sun or Florida Room
- Walk-Out Basement
Kitchen
- Eat-In Kitchen
- Oven
- Range
- Microwave
- Dishwasher
- Kitchen Island
Bedrooms and Bathrooms
- 3 Bedrooms | 2 Main Level Bedrooms
- 2 Full Bathrooms
Laundry
- Laundry on lower level
- Dryer
- Washer
Outdoor Features
- Deck
- Shed
- Storage Shed
Location
- Mineral Rights Excluded
Utilities
- Forced Air Heating and Cooling System
- Heating System Uses Natural Gas
- Phone Available
- Cable TV Available
Community Details
- Cidermill Estates Subdivision
Ownership History
Purchase Details
Home Financials for this Owner
Home Financials are based on the most recent Mortgage that was taken out on this home.Purchase Details
Purchase Details
Home Financials for this Owner
Home Financials are based on the most recent Mortgage that was taken out on this home.Purchase Details
Home Financials for this Owner
Home Financials are based on the most recent Mortgage that was taken out on this home.Purchase Details
Home Financials for this Owner
Home Financials are based on the most recent Mortgage that was taken out on this home.Purchase Details
Similar Homes in Grand Rapids, MI
Home Values in the Area
Average Home Value in this Area
Purchase History
| Date | Buyer | Sale Price | Title Company |
|---|---|---|---|
| Bal Sukhbir K | $311,000 | Chicago Title | |
| Fellows Danielle | -- | -- | |
| Desjarlais Danielle | -- | First American Title | |
| Scott Danielle | $137,500 | First American Title Ins Co | |
| Rossell Amanda J | $160,000 | -- | |
| Scott Ledgerwood C | $35,900 | -- |
Mortgage History
| Date | Status | Borrower | Loan Amount |
|---|---|---|---|
| Open | Bal Sukhbir K | $268,000 | |
| Previous Owner | Desjarlais Danielle | $20,000 | |
| Previous Owner | Desjarlais Danielle | $175,000 | |
| Previous Owner | Desjarlais Danielle | $65,000 | |
| Previous Owner | Scott Danielle | $92,500 | |
| Previous Owner | Bellgardt Amanda J | $374,600 | |
| Previous Owner | Bellgardt Douglas | $40,000 | |
| Previous Owner | Rossell Amanda J | $152,000 |
Property History
| Date | Event | Price | Change | Sq Ft Price |
|---|---|---|---|---|
| 02/07/2024 02/07/24 | Sold | $311,000 | +0.4% | $150 / Sq Ft |
| 12/30/2023 12/30/23 | Pending | -- | -- | -- |
| 12/27/2023 12/27/23 | For Sale | $309,900 | +125.4% | $150 / Sq Ft |
| 06/28/2012 06/28/12 | Sold | $137,500 | -8.3% | $66 / Sq Ft |
| 06/12/2012 06/12/12 | Pending | -- | -- | -- |
| 05/02/2012 05/02/12 | For Sale | $149,900 | -- | $72 / Sq Ft |
Tax History Compared to Growth
Tax History
| Year | Tax Paid | Tax Assessment Tax Assessment Total Assessment is a certain percentage of the fair market value that is determined by local assessors to be the total taxable value of land and additions on the property. | Land | Improvement |
|---|---|---|---|---|
| 2024 | $1,988 | $148,200 | $0 | $0 |
| 2023 | $2,339 | $131,600 | $0 | $0 |
| 2022 | $2,339 | $119,000 | $0 | $0 |
| 2021 | $2,339 | $117,600 | $0 | $0 |
| 2020 | $2,339 | $101,200 | $0 | $0 |
| 2019 | $2,339 | $95,600 | $0 | $0 |
| 2018 | $2,339 | $91,800 | $20,000 | $71,800 |
| 2017 | $0 | $84,000 | $0 | $0 |
| 2016 | $0 | $80,600 | $0 | $0 |
| 2015 | -- | $80,600 | $0 | $0 |
| 2013 | -- | $72,300 | $0 | $0 |
Agents Affiliated with this Home
-
Mark Deering

Seller's Agent in 2024
Mark Deering
RE/MAX Michigan
(616) 292-6215
7 in this area
332 Total Sales
-
Doug Takens

Buyer's Agent in 2024
Doug Takens
Independence Realty (Main)
(616) 262-4574
42 in this area
787 Total Sales
-
Gene Zimpleman

Seller's Agent in 2012
Gene Zimpleman
RE/MAX Michigan
10 Total Sales
-
D
Buyer's Agent in 2012
Dawn Camfferman
Charter Properties
(616) 328-6460
28 Total Sales
Map
Source: Southwestern Michigan Association of REALTORS®
MLS Number: 23145739
APN: 41-22-18-253-011
- 7807 Turtle Dove Dr
- 7871 Eastern Ave SE
- 7879 Eastern Ave SE
- 7677 Skylark Dr SE
- 7588 Rivendell Dr SE
- 7614 Eastern Ave SE
- 776 Stevens Pointe SE
- 149 Coleman St SE
- 7828 Greendale Dr
- 7938 Greendale Dr
- 1102 Carriage Pass Ct
- 1134 Emerald Woods Ct SE
- 8333 Cook's Corner Dr
- 8296 Cooks Corner Dr
- 8296 Cooks Corner Dr
- 8296 Cooks Corner Dr
- 8296 Cooks Corner Dr
- 8296 Cooks Corner Dr
- 8296 Cooks Corner Dr
- 8296 Cooks Corner Dr
- 525 79th St SE
- 7890 Jonagold Dr SE
- 7882 Jonagold Dr SE
- 565 79th St SE
- 7898 Jonagold Dr SE
- 7878 Jonagold Dr SE
- 542 79th St SE
- 560 79th St SE
- 7868 Jonagold Dr SE
- 587 79th St SE
- 520 79th St SE
- 495 79th St SE
- 555 79th St SE
- 582 79th St SE
- 7889 Jonagold Dr SE
- 7869 Jonagold Dr SE
- 7856 Jonagold Dr SE
- 500 79th St SE
- 488 Empire Dr SE
- 7857 Jonagold Dr SE
