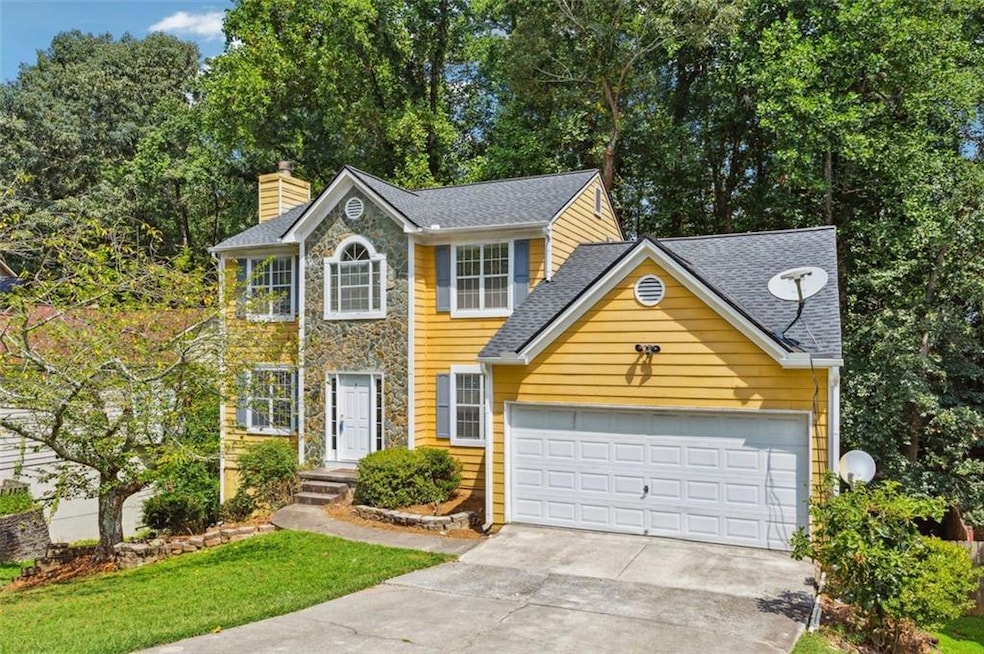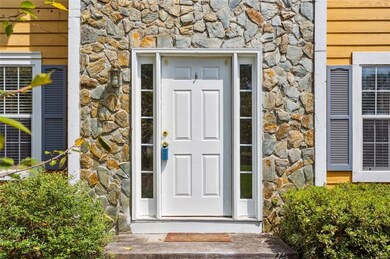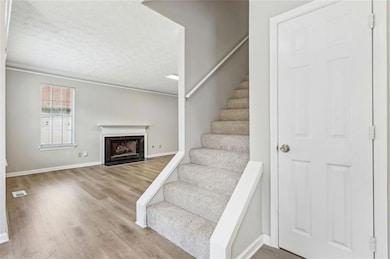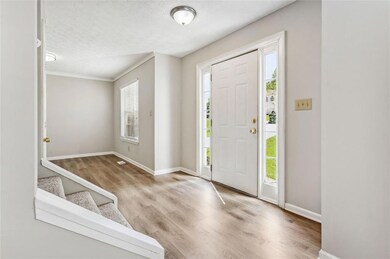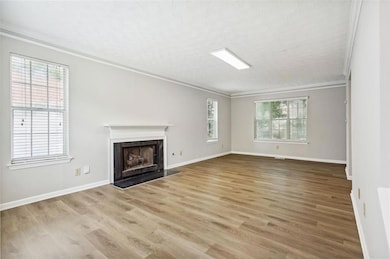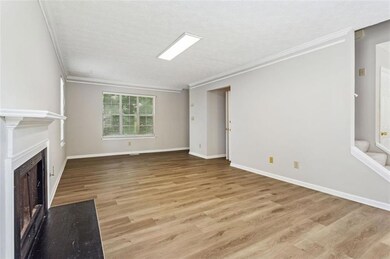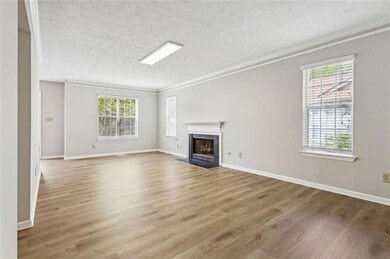525 Abbotts Hill Ln Duluth, GA 30097
John's Creek NeighborhoodHighlights
- Deck
- Private Lot
- Traditional Architecture
- Wilson Creek Elementary School Rated A
- Wooded Lot
- Solid Surface Countertops
About This Home
Beautiful Johns Creek 3 bed/2.5bath house with 1763 sqft on the first and second floors and 758 sqft in the finished basement. Only 1.8 miles to sought after Northview High School and Wilson Creek Elementary School. The house also features brand new waterproof LVP flooring on 1st floor, brand new carpet on 2nd floor and basement, fresh interior paint, freshly painted decks, new kitchen quartz countertop and brand-new water heater. The roof was replaced in 2017. Copper piping through-out the home. Open and Spacious eat in kitchen leads to your newly painted deck overlooking the serenity of your private wooded fenced backyard. Master Suite with private Master Bath. Convenient to Interstate, Shopping, Restaurant, Banking and Entertainment. Close to Alpharetta, Duluth and Suwanee. This community has no HOA fees! $15 Technology Fee
Listing Agent
Real Property Management Executives Greater Atlanta License #207872 Listed on: 06/12/2025
Home Details
Home Type
- Single Family
Est. Annual Taxes
- $4,094
Year Built
- Built in 1992
Lot Details
- 0.27 Acre Lot
- Property fronts a private road
- Private Lot
- Level Lot
- Wooded Lot
- Back Yard Fenced and Front Yard
Parking
- 2 Car Garage
Home Design
- Traditional Architecture
- Frame Construction
- Composition Roof
Interior Spaces
- 1,763 Sq Ft Home
- 2-Story Property
- Factory Built Fireplace
- Double Pane Windows
- Entrance Foyer
- Family Room with Fireplace
- Formal Dining Room
- Carpet
- Laundry on main level
Kitchen
- Open to Family Room
- Breakfast Bar
- Gas Range
- Dishwasher
- Solid Surface Countertops
- White Kitchen Cabinets
Bedrooms and Bathrooms
- 3 Bedrooms
- Split Bedroom Floorplan
- Walk-In Closet
- Dual Vanity Sinks in Primary Bathroom
- Separate Shower in Primary Bathroom
- Soaking Tub
Finished Basement
- Interior and Exterior Basement Entry
- Natural lighting in basement
Outdoor Features
- Deck
Schools
- Wilson Creek Elementary School
- River Trail Middle School
- Northview High School
Utilities
- Forced Air Heating and Cooling System
- Underground Utilities
Listing and Financial Details
- 12 Month Lease Term
- $50 Application Fee
- Assessor Parcel Number 11 089103200499
Community Details
Overview
- Application Fee Required
- Abbotts Station Subdivision
Pet Policy
- Call for details about the types of pets allowed
Map
Source: First Multiple Listing Service (FMLS)
MLS Number: 7596943
APN: 11-0891-0320-049-9
- 190 Winford Close
- 5700 Abbotts Bridge Rd
- 800 Old Plank Square
- 5690 Abbotts Bridge Rd
- 5920 Findley Chase Dr
- 380 Victorian Ln
- 6121 Joybrook Rd
- 300 Windsor Chase Trail
- 5680 Abbotts Bridge Rd
- 10775 Brunson Dr
- 6061 Farrell Way
- 11050 Skyway Dr
- 10950 Glenhurst Pass
- 6043 China Rose Ln
- 475 Chippenham Ct Unit 2
- 11569 Findley Rd
- 10865 Glenhurst Pass
- 11255 Knollwood Bend
- 11365 Donnington Dr
