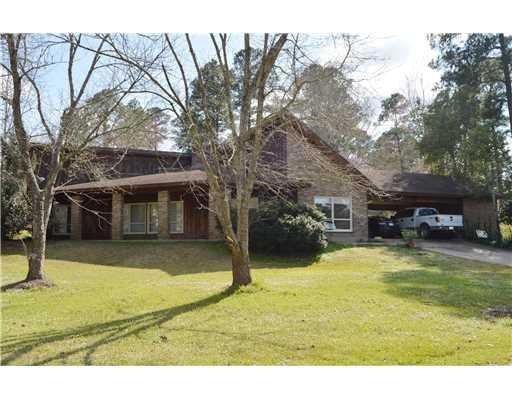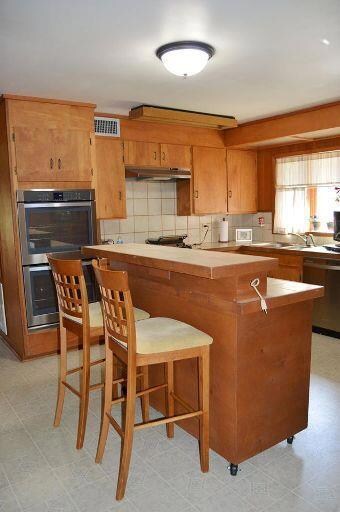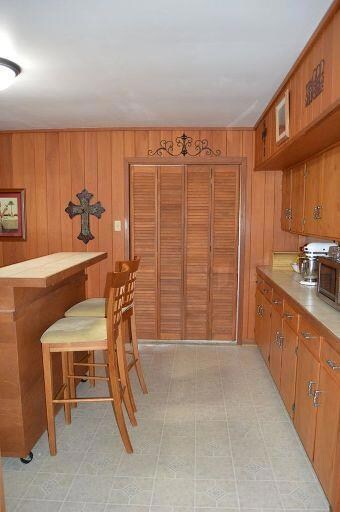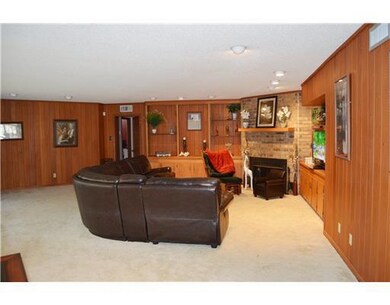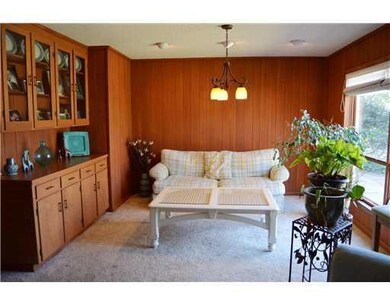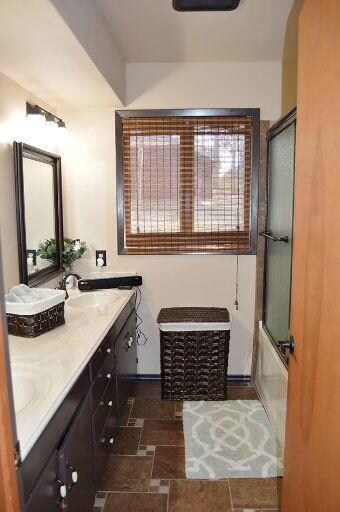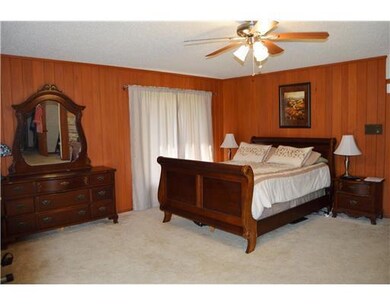
525 Azalea Ave Pineville, LA 71360
Highlights
- Separate Outdoor Workshop
- Porch
- Central Heating and Cooling System
- Pineville High School Rated A-
- Storm Windows
- Wood Burning Fireplace
About This Home
As of December 2024Extraordinary, custom built, cedar home on beautiful hill top lot! Some features include double pane Anderson windows, updated bathrooms, built in entertainment center, tons of storage, wood burning fireplace, stainless steel appliances, heated/cooled 200 sq ft bonus room off of carport, workshop, & large front porch. Qualifies for 100% Rural Development financing. JI Barron school district.
Last Agent to Sell the Property
CALL THE KELONES REALTY License #GCLRA:995691287 Listed on: 02/28/2016
Last Buyer's Agent
SUSAN RISLEY
REAL ESTATE GROUP OF LOUISIANA License #GCLRA:0995691498
Home Details
Home Type
- Single Family
Lot Details
- 0.88 Acre Lot
- Lot Dimensions are 208.4x230x115x242.6
- Wire Fence
Home Design
- Slab Foundation
- Asphalt Roof
- Cedar
Interior Spaces
- 2,333 Sq Ft Home
- 1-Story Property
- Wood Burning Fireplace
- Storm Windows
Kitchen
- Oven or Range
- Cooktop
- Dishwasher
Bedrooms and Bathrooms
- 3 Bedrooms
- 2 Full Bathrooms
Parking
- 2 Parking Spaces
- Carport
- Driveway
Outdoor Features
- Separate Outdoor Workshop
- Porch
Utilities
- Central Heating and Cooling System
Community Details
- Lake Hills Subdivision
Listing and Financial Details
- Assessor Parcel Number 71360525AZALEA A
Ownership History
Purchase Details
Home Financials for this Owner
Home Financials are based on the most recent Mortgage that was taken out on this home.Purchase Details
Home Financials for this Owner
Home Financials are based on the most recent Mortgage that was taken out on this home.Purchase Details
Home Financials for this Owner
Home Financials are based on the most recent Mortgage that was taken out on this home.Similar Homes in Pineville, LA
Home Values in the Area
Average Home Value in this Area
Purchase History
| Date | Type | Sale Price | Title Company |
|---|---|---|---|
| Deed | $320,000 | Wfg National Title | |
| Cash Sale Deed | $191,500 | -- | |
| Cash Sale Deed | $184,900 | None Available |
Mortgage History
| Date | Status | Loan Amount | Loan Type |
|---|---|---|---|
| Open | $320,000 | VA | |
| Previous Owner | $55,000 | Credit Line Revolving | |
| Previous Owner | $176,553 | VA | |
| Previous Owner | $177,799 | VA | |
| Previous Owner | $190,880 | VA | |
| Previous Owner | $191,500 | VA | |
| Previous Owner | $175,655 | New Conventional |
Property History
| Date | Event | Price | Change | Sq Ft Price |
|---|---|---|---|---|
| 12/18/2024 12/18/24 | Sold | -- | -- | -- |
| 11/18/2024 11/18/24 | Pending | -- | -- | -- |
| 11/07/2024 11/07/24 | For Sale | $339,500 | +76.8% | $146 / Sq Ft |
| 04/19/2016 04/19/16 | Sold | -- | -- | -- |
| 03/16/2016 03/16/16 | Pending | -- | -- | -- |
| 02/28/2016 02/28/16 | For Sale | $192,000 | -- | $82 / Sq Ft |
Tax History Compared to Growth
Tax History
| Year | Tax Paid | Tax Assessment Tax Assessment Total Assessment is a certain percentage of the fair market value that is determined by local assessors to be the total taxable value of land and additions on the property. | Land | Improvement |
|---|---|---|---|---|
| 2024 | -- | $19,200 | $1,200 | $18,000 |
| 2023 | $0 | $19,200 | $1,200 | $18,000 |
| 2022 | $2,045 | $19,200 | $1,200 | $18,000 |
| 2021 | $2,026 | $19,200 | $1,200 | $18,000 |
| 2020 | $2,390 | $19,200 | $1,200 | $18,000 |
| 2019 | $2,378 | $19,200 | $1,200 | $18,000 |
| 2018 | $555 | $19,200 | $1,200 | $18,000 |
| 2017 | $576 | $19,200 | $1,200 | $18,000 |
| 2016 | $2,708 | $19,200 | $1,200 | $18,000 |
| 2015 | $2,627 | $18,496 | $1,166 | $17,330 |
| 2014 | $2,627 | $18,496 | $1,166 | $17,330 |
| 2013 | $2,835 | $18,496 | $1,166 | $17,330 |
Agents Affiliated with this Home
-
JENNIFER BYRD
J
Seller's Agent in 2024
JENNIFER BYRD
RITCHIE REAL ESTATE
(318) 446-5366
437 Total Sales
-
Jack Ussery

Buyer's Agent in 2024
Jack Ussery
BERKSHIRE HATHAWAY HOME SERVICES-ALLY REAL ESTATE
(318) 308-9822
98 Total Sales
-
JUSTINE KELONE

Seller's Agent in 2016
JUSTINE KELONE
CALL THE KELONES REALTY
(318) 442-9890
51 Total Sales
-
S
Buyer's Agent in 2016
SUSAN RISLEY
REAL ESTATE GROUP OF LOUISIANA
Map
Source: Greater Central Louisiana REALTORS® Association
MLS Number: C135514
APN: 04-002-05550-0057
- 9077 Highway 3128
- 9077 Louisiana 3128
- 212 Tiffany Ln
- 0 Tbd Libuse Cutoff Rd
- 192 Woodwind Dr
- 30 Libuse Cutoff Rd
- 119 Happy Acres Dr
- 111 Woodwind Dr
- 127 Pinewood Ave
- 324 Lakeridge Trail
- 420 Fendler Pkwy
- 334 Fendler Pkwy
- 108 Lodge Hill Cir
- 212 Arrow Head Dr
- 304 Holiday Cir
- 306 Holiday Cir
- 308 Holiday Cir
- 317 Shepherd Dr
- 4822 (8.5AC)- Highway 28 E
- 0 Ridgecrest Dr
