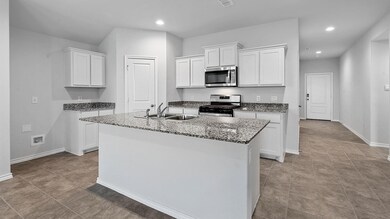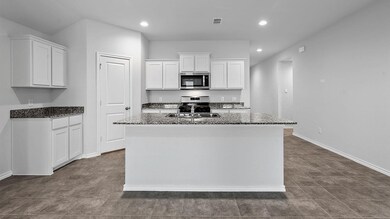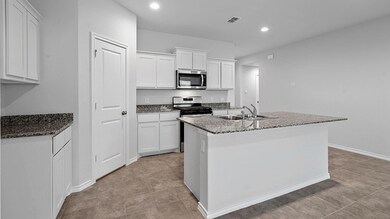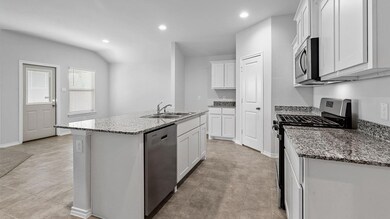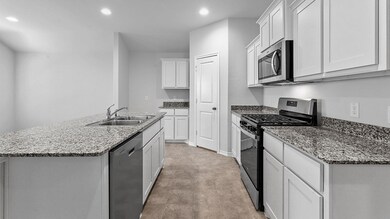
525 Bronze Cir E Springtown, TX 76082
Highlights
- New Construction
- Traditional Architecture
- Covered patio or porch
- Open Floorplan
- Granite Countertops
- 2-Car Garage with one garage door
About This Home
As of February 2025Beautiful new move-in ready home!! Now selling in D.R. Horton's community of Sculptor's Park in Springtown and Springtown ISD! Fabulous Single Story 4 bedroom Glendale floorplan Elevation B, ready now! Modern open concept with spacious Living opening to Dining and large Chef's Kitchen complete with seating Island, Granite Countertops, Stainless Steel Whirlpool Appliances, Gas Range, and W-I Pantry. Front secondary Bedroom-optional Office area and large primary Bedroom with 5 foot oversized shower and W-I Closet. Cultured Marble topped vanities in bathrooms. Tiled Entry, Hallways and Wet areas plus Home is Connected Smart Home Technology Package. High-Efficiency Gas Central heating and tankless water heater. Covered front porch and back Patio with 6 foot privacy fenced backyard. Landscape Pkg with full sod and Sprinkler System, and more! Nearby Schools, Park, Playgrounds, Pavilions, Picnic Tables, Walking-Jogging Trail with close proximity to Soccer, Baseball and Skate Park!
Last Agent to Sell the Property
Century 21 Mike Bowman, Inc. Brokerage Phone: 817-354-7653 License #0353405 Listed on: 10/19/2024

Home Details
Home Type
- Single Family
Est. Annual Taxes
- $703
Year Built
- Built in 2023 | New Construction
Lot Details
- 5,737 Sq Ft Lot
- Lot Dimensions are 50 x 114
- Wood Fence
- Landscaped
- Interior Lot
- Sprinkler System
- Few Trees
- Back Yard
HOA Fees
- $38 Monthly HOA Fees
Parking
- 2-Car Garage with one garage door
- Front Facing Garage
Home Design
- Traditional Architecture
- Brick Exterior Construction
- Slab Foundation
- Frame Construction
- Composition Roof
Interior Spaces
- 1,729 Sq Ft Home
- 1-Story Property
- Open Floorplan
- Decorative Lighting
Kitchen
- Eat-In Kitchen
- Plumbed For Gas In Kitchen
- Gas Range
- Microwave
- Dishwasher
- Kitchen Island
- Granite Countertops
- Disposal
Flooring
- Carpet
- Ceramic Tile
Bedrooms and Bathrooms
- 4 Bedrooms
- 2 Full Bathrooms
Laundry
- Laundry in Utility Room
- Full Size Washer or Dryer
- Washer and Electric Dryer Hookup
Home Security
- Smart Home
- Fire and Smoke Detector
Outdoor Features
- Covered patio or porch
Schools
- Goshen Creek Elementary School
- Springtown Middle School
- Springtown High School
Utilities
- Central Heating and Cooling System
- Vented Exhaust Fan
- Heat Pump System
- Heating System Uses Natural Gas
- Underground Utilities
- Individual Gas Meter
- Tankless Water Heater
- Gas Water Heater
- High Speed Internet
- Phone Available
- Cable TV Available
Listing and Financial Details
- Legal Lot and Block 19 / D
- Assessor Parcel Number R000121645
Community Details
Overview
- Association fees include management fees
- Vision Community Management HOA, Phone Number (972) 612-2303
- Sculptor's Park Subdivision
- Mandatory home owners association
Amenities
- Community Mailbox
Ownership History
Purchase Details
Home Financials for this Owner
Home Financials are based on the most recent Mortgage that was taken out on this home.Similar Homes in Springtown, TX
Home Values in the Area
Average Home Value in this Area
Purchase History
| Date | Type | Sale Price | Title Company |
|---|---|---|---|
| Deed | -- | None Listed On Document |
Mortgage History
| Date | Status | Loan Amount | Loan Type |
|---|---|---|---|
| Open | $208,564 | VA |
Property History
| Date | Event | Price | Change | Sq Ft Price |
|---|---|---|---|---|
| 04/08/2025 04/08/25 | Rented | $2,195 | 0.0% | -- |
| 04/08/2025 04/08/25 | Under Contract | -- | -- | -- |
| 02/27/2025 02/27/25 | Sold | -- | -- | -- |
| 02/20/2025 02/20/25 | Price Changed | $2,195 | -4.4% | $1 / Sq Ft |
| 02/06/2025 02/06/25 | Price Changed | $2,295 | 0.0% | $1 / Sq Ft |
| 01/24/2025 01/24/25 | Pending | -- | -- | -- |
| 12/12/2024 12/12/24 | For Sale | $292,105 | 0.0% | $188 / Sq Ft |
| 12/04/2024 12/04/24 | For Rent | $2,395 | 0.0% | -- |
| 11/27/2024 11/27/24 | Sold | -- | -- | -- |
| 11/07/2024 11/07/24 | Pending | -- | -- | -- |
| 10/19/2024 10/19/24 | For Sale | $293,990 | -- | $170 / Sq Ft |
Tax History Compared to Growth
Tax History
| Year | Tax Paid | Tax Assessment Tax Assessment Total Assessment is a certain percentage of the fair market value that is determined by local assessors to be the total taxable value of land and additions on the property. | Land | Improvement |
|---|---|---|---|---|
| 2023 | $703 | $35,000 | $35,000 | $0 |
| 2022 | $113 | $4,990 | $4,990 | $0 |
Agents Affiliated with this Home
-
Steve Kahn

Seller's Agent in 2025
Steve Kahn
Century 21 Mike Bowman, Inc.
(817) 946-8906
4,362 Total Sales
-
Amy Cannon

Seller's Agent in 2025
Amy Cannon
Cannon Property Management & Cannon Realty, LLC
(940) 389-1772
33 Total Sales
-
Jack Cannon

Seller Co-Listing Agent in 2025
Jack Cannon
Cannon Property Management & Cannon Realty, LLC
(940) 627-6265
47 Total Sales
-
Dewayne Plumlee
D
Buyer's Agent in 2025
Dewayne Plumlee
Mersal Realty
(817) 368-8572
71 Total Sales
-
Beth Harris

Buyer's Agent in 2025
Beth Harris
Dream City Realty LLC
(817) 881-7071
40 Total Sales
-
Debbie Rice
D
Buyer's Agent in 2024
Debbie Rice
Fathom Realty
67 Total Sales
Map
Source: North Texas Real Estate Information Systems (NTREIS)
MLS Number: 20757614
APN: 17307-001-013-00
- 512 Bronze Cir E
- 3032 Westfork Way
- 119 J e Woody Rd
- 9012 Valley Oak Ct
- 4040 Westfork Way
- 10008 Valley Oak Ct
- 1010 Gonzollas Rd
- 6005 Cottontail Ct
- 1080 Gonzollas Rd
- 460 J e Woody Rd
- 220 S Ash Terrace
- 1113 Gonzollas Rd
- 440 S Main St
- 432 S Main St
- 000 Farm To Market 51
- 604 Goshen Rd
- 820 Goshen Rd
- 871 Lynch Bend Rd
- 227 Walnut Bend Rd
- 0000 Old Springtown Rd

