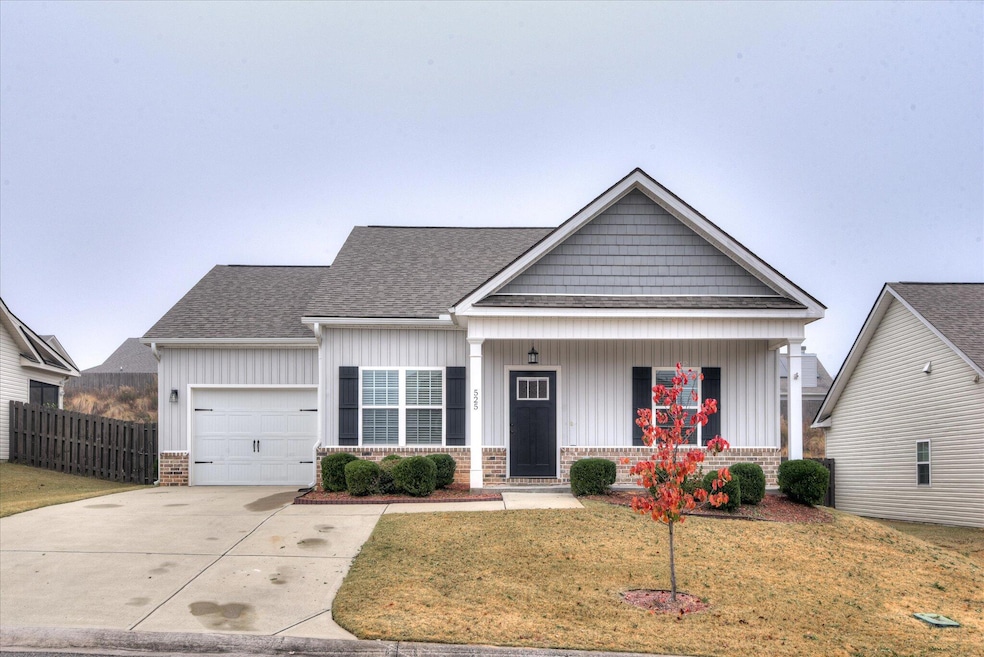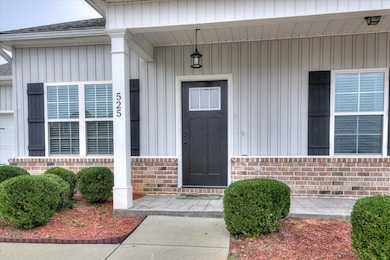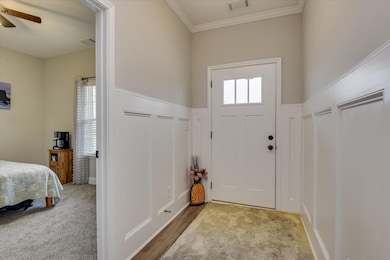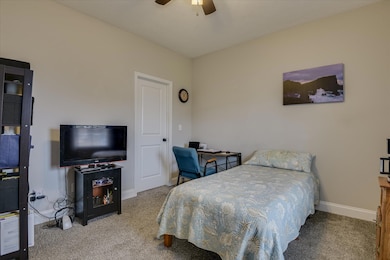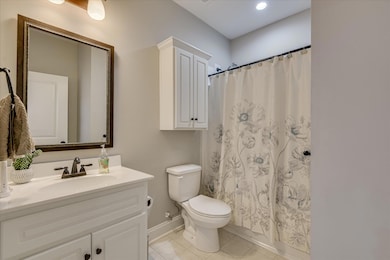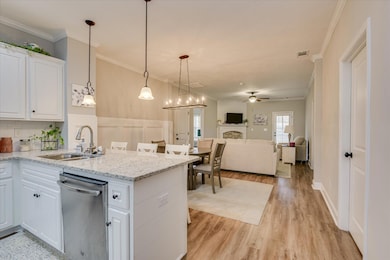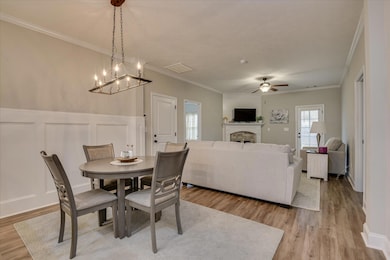
525 Bryson Row Vaucluse, SC 29801
Estimated payment $1,517/month
Highlights
- Ranch Style House
- Solid Surface Countertops
- Eat-In Kitchen
- Cathedral Ceiling
- Porch
- Walk-In Closet
About This Home
LOVELY LIKE NEW HOME , OPEN CONCEPT WITH BEAUTIFUL GRANITE COUNTER TOPS IN KITCHEN THAT OPENS UP TO A GRACIOUS DINING ROOM AND LIVING ROOM, WITH A CHARMING CORNER FIREPLACE. VERY SPACIOUS, AIRY AND BRIGHT. LOTS OF CLOSET SPACE, IN EACH BEDROOM. THIS LOVELY HOME HAS LIBRARY PANELING AND COFER CEILING IN DINING AREA. YOU HAVE TWO FULL BATHS WITH PLENTY OF ROOM TO MOVE ABOUT. ALL APPLIANCES ARE REMAINING INCLUDING WASHER AND DRYER WITH THIS EXCEPTIONAL HOME THE BACK HAS A PATIO AND A COMPLETELY PRIVACY FENCED BACK YARD. A SINGLE CAR GARAGE AND PLENTY FOR STORAGE. THE FRONT YARD AND SIDES ARE MAINTAINED BY THE HOA AND THE FEE IS 105.00 PER MOMTH WHICH INCLUDES THE WATER. THIS KEEPS ALL THE GROUNDS IN THE NEIGHBORHOOD LOOKING PRESTINE AND LOVELY.
Home Details
Home Type
- Single Family
Est. Annual Taxes
- $560
Year Built
- Built in 2020
Lot Details
- 7,405 Sq Ft Lot
- Fenced
- Landscaped
- Front and Back Yard Sprinklers
HOA Fees
- $105 Monthly HOA Fees
Parking
- 1 Car Garage
- Garage Door Opener
- Driveway
Home Design
- Ranch Style House
- Traditional Architecture
- Brick Exterior Construction
- Slab Foundation
- Composition Roof
- Vinyl Siding
Interior Spaces
- 1,426 Sq Ft Home
- Cathedral Ceiling
- Ceiling Fan
- Electric Fireplace
- Insulated Windows
- Window Treatments
- Great Room with Fireplace
- Combination Dining and Living Room
- Fire and Smoke Detector
Kitchen
- Eat-In Kitchen
- Self-Cleaning Oven
- Cooktop
- Microwave
- Dishwasher
- Solid Surface Countertops
- Snack Bar or Counter
Flooring
- Carpet
- Laminate
Bedrooms and Bathrooms
- 3 Bedrooms
- Walk-In Closet
- 2 Full Bathrooms
Laundry
- Dryer
- Washer
Attic
- Storage In Attic
- Pull Down Stairs to Attic
Outdoor Features
- Patio
- Porch
Utilities
- Central Air
- Heat Pump System
- Underground Utilities
- Electric Water Heater
- Internet Available
- Cable TV Available
Community Details
- Trolley Run Greymoor Station Subdivision
Listing and Financial Details
- Assessor Parcel Number 0860038009
Map
Home Values in the Area
Average Home Value in this Area
Tax History
| Year | Tax Paid | Tax Assessment Tax Assessment Total Assessment is a certain percentage of the fair market value that is determined by local assessors to be the total taxable value of land and additions on the property. | Land | Improvement |
|---|---|---|---|---|
| 2023 | $560 | $6,780 | $1,120 | $141,450 |
| 2022 | $547 | $6,780 | $0 | $0 |
| 2021 | $547 | $6,780 | $0 | $0 |
| 2020 | $397 | $1,120 | $0 | $0 |
Property History
| Date | Event | Price | List to Sale | Price per Sq Ft | Prior Sale |
|---|---|---|---|---|---|
| 11/22/2025 11/22/25 | For Sale | $258,500 | +0.6% | $181 / Sq Ft | |
| 06/25/2024 06/25/24 | Sold | $257,000 | -1.1% | $180 / Sq Ft | View Prior Sale |
| 04/19/2024 04/19/24 | Pending | -- | -- | -- | |
| 04/18/2024 04/18/24 | For Sale | $259,900 | +45.3% | $182 / Sq Ft | |
| 09/11/2020 09/11/20 | Sold | $178,900 | 0.0% | $128 / Sq Ft | View Prior Sale |
| 08/12/2020 08/12/20 | Pending | -- | -- | -- | |
| 05/21/2020 05/21/20 | For Sale | $178,900 | -- | $128 / Sq Ft |
Purchase History
| Date | Type | Sale Price | Title Company |
|---|---|---|---|
| Warranty Deed | $257,000 | None Listed On Document | |
| Deed Of Distribution | -- | None Listed On Document | |
| Deed | $178,900 | None Available |
Mortgage History
| Date | Status | Loan Amount | Loan Type |
|---|---|---|---|
| Previous Owner | $175,659 | FHA |
About the Listing Agent

Discover the Difference of Local Expertise
At Aiken Properties, we believe selling your home deserves more than just a transaction - it deserves exceptional personal service backed by deep local knowledge. As a boutique, family - owned firm proudly serving the Aiken area since 1986, we combine decades of experience with a genuine commitment to our clients.
Our founder, Paula Blessing, brings 45 years of real estate expertise to every listing, and since 2000, her daughter Laura Blessing
Blessing Thomas' Other Listings
Source: Aiken Association of REALTORS®
MLS Number: 220604
APN: 086-00-38-009
- 3282 Greymoor Cir
- 3317 Greymoor Cir
- 3335 Greymoor Cir
- 3137 Greymoor Cir
- 3145 Greymoor Cir
- 3047 Greymoor Cir
- 3175 Greymoor Cir
- 733 Lytham Dr
- Elston Plan at The Abbey at Trolley Run Station
- Harper Plan at The Abbey at Trolley Run Station
- 631 Lytham Dr
- Maywood 3 Plan at The Abbey at Trolley Run Station
- 598 Whitby Ct
- Burke Plan at The Abbey at Trolley Run Station
- Aria Plan at The Abbey at Trolley Run Station
- Robie Plan at The Abbey at Trolley Run Station
- Halton Plan at The Abbey at Trolley Run Station
- Cali Plan at The Abbey at Trolley Run Station
- Mansfield Plan at The Abbey at Trolley Run Station
- 617 Lytham Dr
- 625 Boone Ct
- 801 Grovebury Ct
- 809 Grovebury Ct
- 141 Brow Tine Ct
- 884 Pullman Loop
- 8034 MacBean Loop
- 6120 Beadlow St
- 4319 Hartshorn Cir
- 460 Strutter Trail
- 2138 Bonneville Cir
- 166 Luxborough Ct
- 5020 Southeastern Ln
- 401 Seminole St
- 8076 NW Pamlico Ave
- 502 Geranium St
- 1793 Highland Park Dr SW
- 4036 Thimbleberry Dr
- 906 Cherokee Ave Unit 2
- 4065 Thimbleberry Dr
- 919 Seminole Ave
