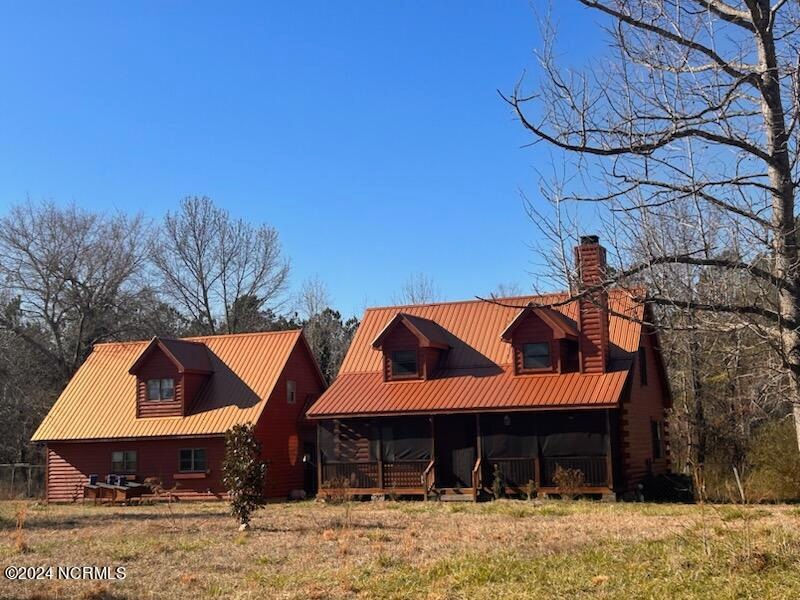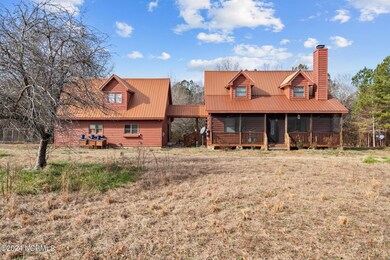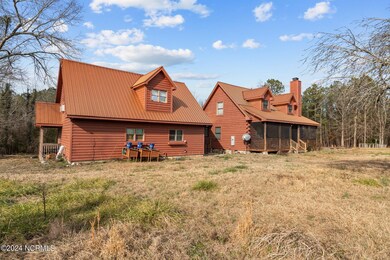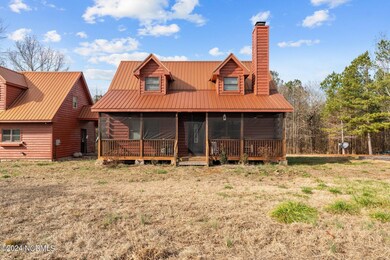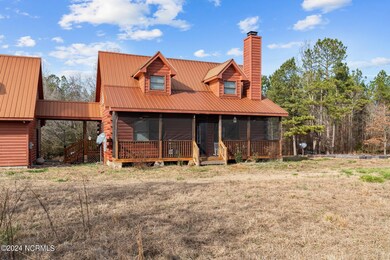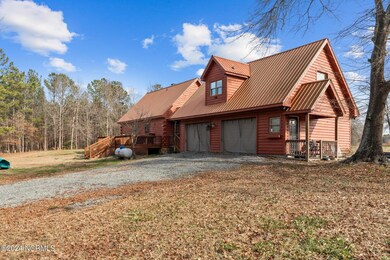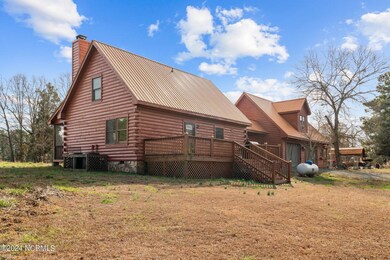
525 Butler McLeod Ln Broadway, NC 27505
Estimated Value: $318,000 - $478,000
Highlights
- 9.52 Acre Lot
- No HOA
- 2 Car Detached Garage
- 1 Fireplace
- Covered patio or porch
- In-Law or Guest Suite
About This Home
As of March 2024Nestled on a picturesque 9.52-acre parcel of land, this stunning 3-bedroom log cabin offers a perfect blend of rustic charm and modern comfort. The property welcomes you with a long, winding driveway, surrounded by towering trees that provide both privacy and a sense of tranquility. The log cabin exterior boasts a timeless and classic design, with handcrafted logs creating a warm and inviting facade. A spacious front porch, completely screened in, beckons you to unwind and enjoy the serene natural surroundings. An in-law suite above the two car garage is complete with full kitchen and full bath. Exterior repainted and sealed, new HVAC units, new appliances, and bathrooms renovated in 2022. Last I heard, they are not making any more land! Come live a life free of restrictions and HOAs. Call this beautiful log cabin home! TRACTOR ON PROPERTY INCLUDED IN SALE!!
Home Details
Home Type
- Single Family
Est. Annual Taxes
- $1,982
Year Built
- Built in 2011
Lot Details
- 9.52 Acre Lot
- Lot Dimensions are 580x726.19x608.52x677.94
- Property fronts a private road
- Property is zoned RA-30
Home Design
- Metal Roof
- Log Siding
- Stick Built Home
Interior Spaces
- 1,418 Sq Ft Home
- 1-Story Property
- 1 Fireplace
- Combination Dining and Living Room
- Crawl Space
- Laundry in Garage
Bedrooms and Bathrooms
- 3 Bedrooms
- In-Law or Guest Suite
Parking
- 2 Car Detached Garage
- Driveway
Outdoor Features
- Covered patio or porch
Schools
- Boone Trail Elementary School
- Western Harnett Middle School
- Western Harnett High School
Utilities
- Forced Air Heating System
- Heat Pump System
- Propane
- Well
- Electric Water Heater
- Fuel Tank
- On Site Septic
- Septic Tank
Community Details
- No Home Owners Association
Listing and Financial Details
- Assessor Parcel Number 9690-35-4654.000
Ownership History
Purchase Details
Home Financials for this Owner
Home Financials are based on the most recent Mortgage that was taken out on this home.Purchase Details
Home Financials for this Owner
Home Financials are based on the most recent Mortgage that was taken out on this home.Purchase Details
Home Financials for this Owner
Home Financials are based on the most recent Mortgage that was taken out on this home.Purchase Details
Similar Homes in Broadway, NC
Home Values in the Area
Average Home Value in this Area
Purchase History
| Date | Buyer | Sale Price | Title Company |
|---|---|---|---|
| Mills Linden Jacob | $440,000 | None Listed On Document | |
| Butler Patrick Alan | $369,000 | Matthews Lynn | |
| Diaz Joey L | $50,000 | -- | |
| Patterson Clyde L | $24,000 | None Available |
Mortgage History
| Date | Status | Borrower | Loan Amount |
|---|---|---|---|
| Previous Owner | Butler Patrick Alan | $350,550 | |
| Previous Owner | Diaz Ava D | $181,607 | |
| Previous Owner | Diaz Joey L | $192,867 | |
| Previous Owner | Diaz Joey L | $176,027 | |
| Previous Owner | Diaz Joey L | $20,000 | |
| Previous Owner | Butler Robert L | $3,300 |
Property History
| Date | Event | Price | Change | Sq Ft Price |
|---|---|---|---|---|
| 03/14/2024 03/14/24 | Sold | $440,000 | -2.2% | $310 / Sq Ft |
| 02/02/2024 02/02/24 | Pending | -- | -- | -- |
| 01/11/2024 01/11/24 | For Sale | $450,000 | +22.0% | $317 / Sq Ft |
| 12/14/2023 12/14/23 | Off Market | $369,000 | -- | -- |
| 03/02/2022 03/02/22 | Sold | $369,000 | -- | $252 / Sq Ft |
| 01/19/2022 01/19/22 | Pending | -- | -- | -- |
Tax History Compared to Growth
Tax History
| Year | Tax Paid | Tax Assessment Tax Assessment Total Assessment is a certain percentage of the fair market value that is determined by local assessors to be the total taxable value of land and additions on the property. | Land | Improvement |
|---|---|---|---|---|
| 2024 | $1,982 | $274,583 | $0 | $0 |
| 2023 | $1,982 | $274,583 | $0 | $0 |
| 2022 | $1,535 | $274,583 | $0 | $0 |
| 2021 | $1,535 | $176,820 | $0 | $0 |
| 2020 | $1,535 | $176,820 | $0 | $0 |
| 2019 | $1,520 | $176,820 | $0 | $0 |
| 2018 | $1,520 | $176,820 | $0 | $0 |
| 2017 | $1,520 | $181,130 | $0 | $0 |
| 2016 | $1,566 | $182,460 | $0 | $0 |
| 2015 | $1,566 | $182,460 | $0 | $0 |
| 2014 | $1,566 | $182,460 | $0 | $0 |
Agents Affiliated with this Home
-
Lisa Kicak

Seller's Agent in 2024
Lisa Kicak
Total Performance Realty, LLC
(919) 478-2873
4 in this area
47 Total Sales
-
Angie Cole

Buyer's Agent in 2024
Angie Cole
LPT Realty
(919) 578-3128
5 in this area
1,838 Total Sales
-
Joanna Sasko
J
Seller's Agent in 2022
Joanna Sasko
Sasko Realty
(901) 574-0100
1 in this area
10 Total Sales
-
Emilie Schmidt

Seller Co-Listing Agent in 2022
Emilie Schmidt
Golden Egg Real Estate, LLC
(919) 675-1955
2 in this area
60 Total Sales
Map
Source: Hive MLS
MLS Number: 100420664
APN: 139690 0026
- 0 Hazel Ln Unit 10088159
- Lot 37 Long St
- 13321 Nc 27 W Unit 2
- 13301 Nc 27 W Unit 3
- 13341 Nc 27 W
- 342 Mcleod Rd
- 511 Mcarthur Rd
- 653 Lower River Rd
- 169 Liam Dr
- 53 Mildred Place
- 120 Vili Dr
- 178 Vili Dr
- 163 Vili Dr
- 135 Baneberry Dr
- 21 Mildred Place
- 136 Baneberry Place
- 77 Geoffrey Cir
- 672 Lee County Line Rd
- 57 Seminole Fields Dr
- 105 Seminole Fields Dr
- 525 Butler McLeod Ln
- 0 Hazel Ln Unit 10043338
- 0 Hazel Ln Unit 10013848
- 0 Hazel Ln Unit 903658
- 0 Hazel Ln Unit 903654
- 0 Hazel Ln Unit 903655
- 0 Hazel Ln Unit 903661
- 0 Hazel Ln Unit 680126
- 0 Hazel Ln Unit 2435525
- Lot 37 Woodland Trail
- 0 Shue Rd
- 0 Hollies Pines Rd Unit 885397
- 0 Hollies Pines Rd Unit 2498242
- 0 Hollies Pines Rd Unit 2479491
- 0 Thomas Kelly Off Rd Unit LP681363
- 0 Hollies Pines Rd Unit 2447452
- 00 To Be Added
- 365 Butler McLeod Ln
- 275 Butler McLeod Ln
- W Nc 27 Rd
