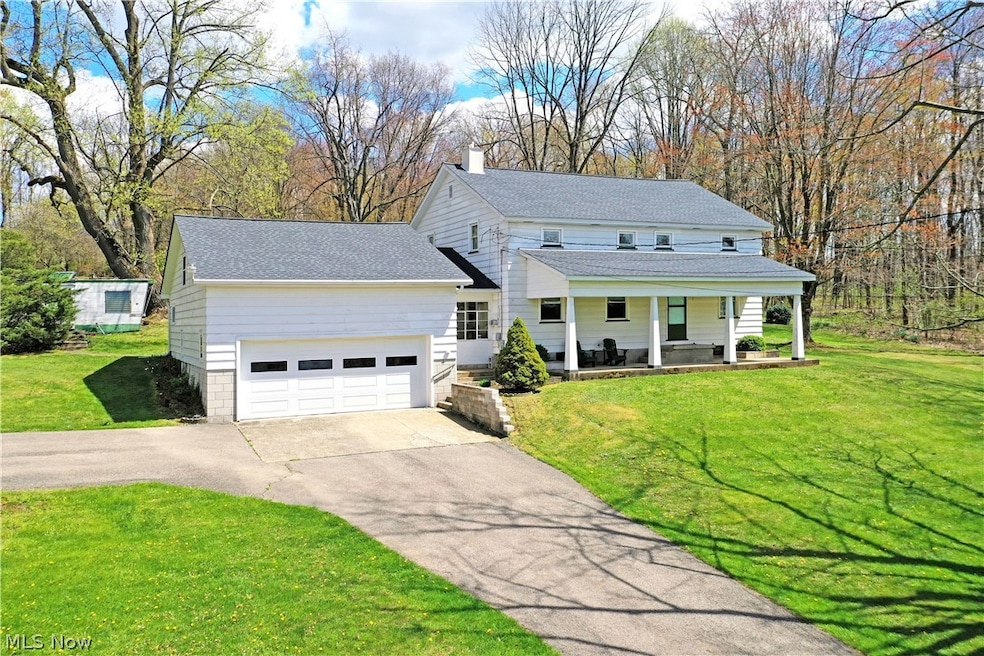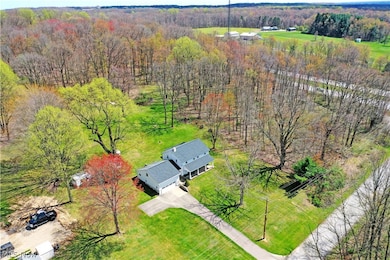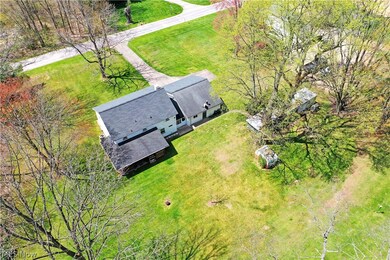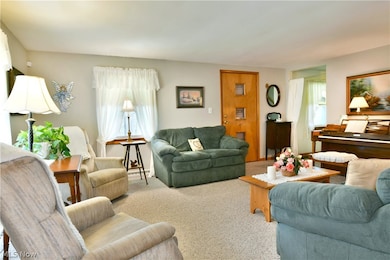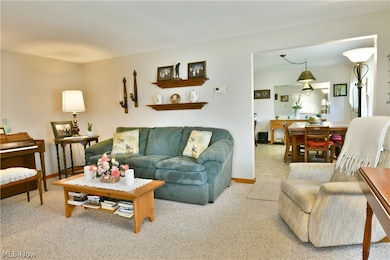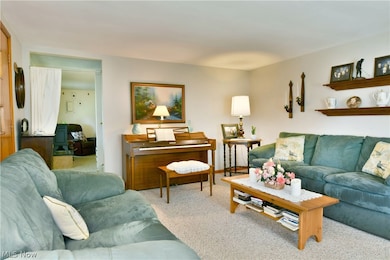
525 Collar Price Rd SE Brookfield, OH 44403
Highlights
- Cape Cod Architecture
- Covered patio or porch
- Forced Air Heating and Cooling System
- No HOA
- 2 Car Attached Garage
- Wood Siding
About This Home
As of January 2025Take in this first time on the market, custom built Brookfield home, packed with two floors of charming living space! The unique residence sits on a scenic property, showcasing its pillar lined covered front patio and substantial garage with large second floor workshop space. Around the back, a second, wraparound patio includes a fantastic corner bar poised for entertainment. A casual breezeway spans the garage and home for an additional point of relaxation. Just past the formal entrance, a gracious living room brings plush carpets as it adjoins a gas fireplace laden family room. The main staircase separates the two with a power lift chair. Wonderful, eat-in dining space joins the impressive kitchen with its custom wood cabinets and wraparound layout for easy prep, serving and additional tiered dining. The floor is complete with first floor laundry and an impressive full bath. Upstairs, four spacious bedrooms line the main hallway. A second full bath with dual vanities is located at mid hall. Workshop space includes a stepped level woodworking and storage suite at the upper portion. This house is very well insulated (as you can see in the utility averages). Roof replaced in 2017, Air and furnace 2012, Windows 2011 (profssionally installed with warranty), New garage door 2020, new garage door opener 2021, Ventless gas fieplace over 99% efficient. Call today for your personal tour of this expertly kept home!
Last Agent to Sell the Property
Brokers Realty Group Brokerage Email: yvonne.smith@brokerssold.com 330-565-4933 License #2001017751 Listed on: 04/24/2024

Home Details
Home Type
- Single Family
Est. Annual Taxes
- $1,235
Year Built
- Built in 1958
Parking
- 2 Car Attached Garage
Home Design
- Cape Cod Architecture
- Fiberglass Roof
- Asphalt Roof
- Wood Siding
Interior Spaces
- 2,016 Sq Ft Home
- 2-Story Property
- Gas Fireplace
- Partial Basement
Kitchen
- Range
- Dishwasher
Bedrooms and Bathrooms
- 4 Bedrooms
- 2 Full Bathrooms
Laundry
- Dryer
- Washer
Utilities
- Forced Air Heating and Cooling System
- Septic Tank
Additional Features
- Covered patio or porch
- 1.48 Acre Lot
Community Details
- No Home Owners Association
Listing and Financial Details
- Assessor Parcel Number 03-097600
Ownership History
Purchase Details
Home Financials for this Owner
Home Financials are based on the most recent Mortgage that was taken out on this home.Purchase Details
Purchase Details
Purchase Details
Similar Homes in the area
Home Values in the Area
Average Home Value in this Area
Purchase History
| Date | Type | Sale Price | Title Company |
|---|---|---|---|
| Warranty Deed | $240,000 | None Listed On Document | |
| Deed | -- | -- | |
| Deed | -- | Rieger Gilbert L | |
| Deed | -- | -- |
Mortgage History
| Date | Status | Loan Amount | Loan Type |
|---|---|---|---|
| Open | $216,000 | New Conventional |
Property History
| Date | Event | Price | Change | Sq Ft Price |
|---|---|---|---|---|
| 01/10/2025 01/10/25 | Sold | $240,000 | -3.6% | $119 / Sq Ft |
| 06/11/2024 06/11/24 | Pending | -- | -- | -- |
| 04/24/2024 04/24/24 | For Sale | $249,000 | -- | $124 / Sq Ft |
Tax History Compared to Growth
Tax History
| Year | Tax Paid | Tax Assessment Tax Assessment Total Assessment is a certain percentage of the fair market value that is determined by local assessors to be the total taxable value of land and additions on the property. | Land | Improvement |
|---|---|---|---|---|
| 2024 | $1,177 | $35,430 | $7,460 | $27,970 |
| 2023 | $1,177 | $35,430 | $7,460 | $27,970 |
| 2022 | $1,125 | $28,600 | $6,790 | $21,810 |
| 2021 | $1,054 | $28,600 | $6,790 | $21,810 |
| 2020 | $1,047 | $28,600 | $6,790 | $21,810 |
| 2019 | $962 | $25,760 | $6,300 | $19,460 |
| 2018 | $954 | $25,760 | $6,300 | $19,460 |
| 2017 | $953 | $25,760 | $6,300 | $19,460 |
| 2016 | $1,038 | $26,570 | $6,970 | $19,600 |
| 2015 | $1,039 | $26,570 | $6,970 | $19,600 |
| 2014 | $1,035 | $26,570 | $6,970 | $19,600 |
| 2013 | $1,100 | $28,040 | $6,970 | $21,070 |
Agents Affiliated with this Home
-
Yvonne Smith

Seller's Agent in 2025
Yvonne Smith
Brokers Realty Group
(330) 565-4933
175 Total Sales
-
Margaret Kratofil

Buyer's Agent in 2025
Margaret Kratofil
CENTURY 21 Lakeside Realty
(330) 307-7757
9 Total Sales
Map
Source: MLS Now
MLS Number: 5031508
APN: 03-097600
- 415 Sunset Dr
- 365 Sunset Dr
- 6333 Warren Sharon Rd
- 6231 Warren - Sharon Rd
- 6733 Warren Sharon Rd
- 6898 Grove St
- 5990 Stewart Sharon Rd
- 6739 Stewart Sharon Rd
- 490 Bedford Rd SE
- 1000 State Route 7 NE
- 1021 Warner Rd SE
- 625 Bedford Rd SE
- 421 Hills Creek Rd Unit 421
- 1212 State Route 7 NE
- 0 Greensleaves Cir SE Unit 5112707
- 7370 Brookwood Dr
- 7182 Stewart Sharon Rd
- 0 Jacqueline Dr NE
- 5124 Brunswick Dr
- 0 Addison Rd
