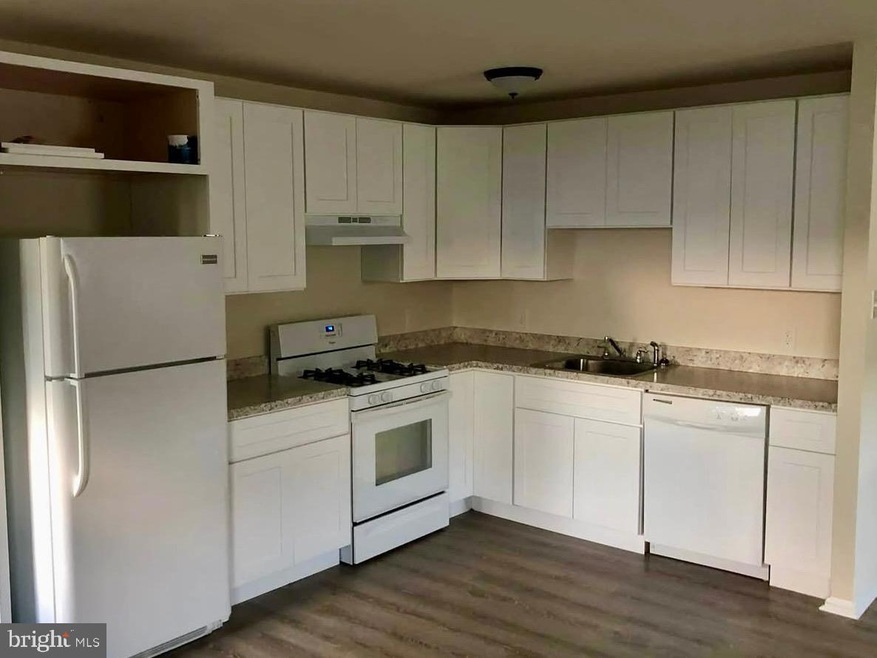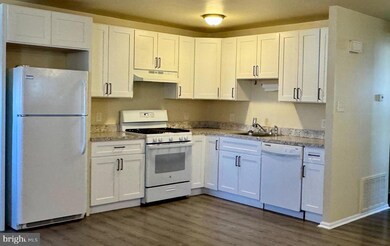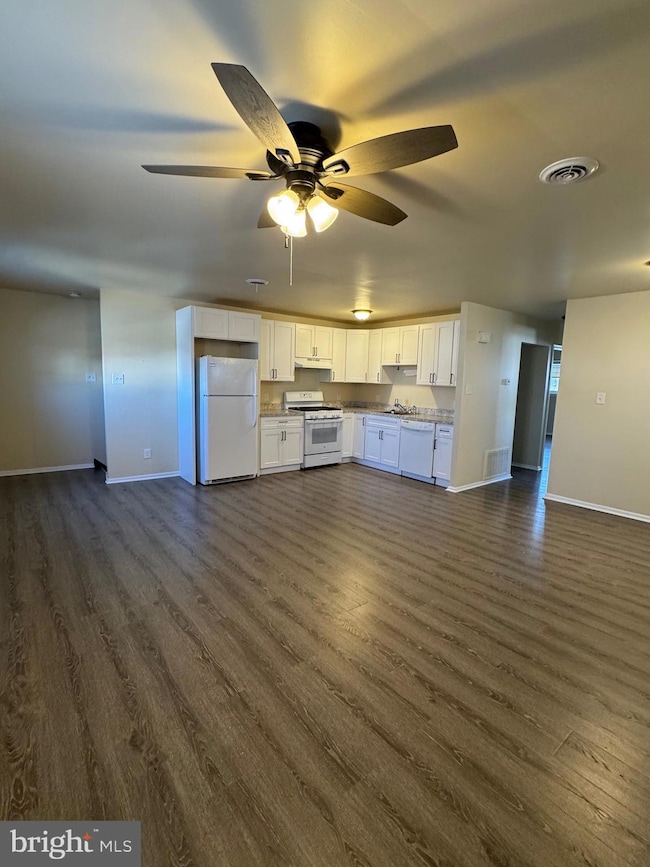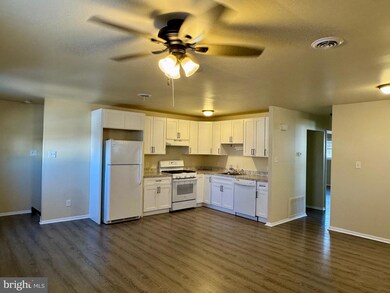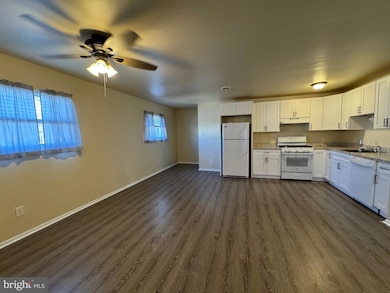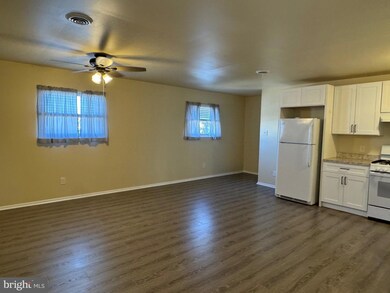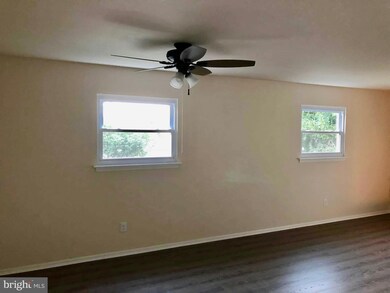525 Corinthian Ave Unit 2ND FLOOR Essington, PA 19029
Essington Neighborhood
2
Beds
1
Bath
2,016
Sq Ft
4,356
Sq Ft Lot
Highlights
- No Units Above
- No HOA
- Tile or Brick Flooring
- Corner Lot
- Living Room
- En-Suite Primary Bedroom
About This Home
525 Corinthian Essington , PA - 2nd floor of Duplex
2 generously sized bedrooms, 1 full bathroom. Remodeled with new kitchen, new floors, new windows in 2017. Freshly painted. $1700 per month plus electric and water. Electric is separately metered. Water bill is sent to landlord and then split between tenants.
No pets. No smoking.
2nd floor Tenant shovels the snow (1st Floor is responsible for cutting grass/lawn care).
Available for Immediate Occupancy.
Condo Details
Home Type
- Condominium
Year Built
- Built in 1985
Lot Details
- No Units Above
- Property is in very good condition
Home Design
- Brick Exterior Construction
- Shingle Roof
- Vinyl Siding
Interior Spaces
- 2,016 Sq Ft Home
- Property has 2 Levels
- Ceiling Fan
- Replacement Windows
- Vinyl Clad Windows
- Double Hung Windows
- Family Room
- Living Room
- Dining Room
Kitchen
- Gas Oven or Range
- Dishwasher
Flooring
- Laminate
- Tile or Brick
Bedrooms and Bathrooms
- 2 Bedrooms
- En-Suite Primary Bedroom
- 1 Full Bathroom
Laundry
- Laundry in unit
- Washer
- Gas Dryer
Parking
- 1 Parking Space
- 1 Driveway Space
- On-Street Parking
Schools
- Tinicum Elementary School
- Interboro Senior High School
Utilities
- Forced Air Heating and Cooling System
- Vented Exhaust Fan
- Natural Gas Water Heater
Listing and Financial Details
- Residential Lease
- Security Deposit $1,750
- No Smoking Allowed
- 12-Month Lease Term
- Available 3/11/25
- Assessor Parcel Number 45-00-00278-00
Community Details
Overview
- No Home Owners Association
- Low-Rise Condominium
Pet Policy
- No Pets Allowed
Map
Source: Bright MLS
MLS Number: PADE2085774
Nearby Homes
- 130 Carre Ave
- 315 Carre Ave
- 110 Saude Ave
- 564 Saude Ave
- 124 Orchard Rd
- 242 Willard Dr
- 610 Darby Rd
- 212 S Swarthmore Ave
- 105 Mackenzie Ave
- 49 Acres Dr
- 150 Princeton Ave
- 16 Delaware Ave
- 408 Lincoln Ave
- 30 W Chester Pike
- 205 Love Ln
- 423 Deakyne Ave
- 417 419 Lincoln Ave
- 305 Seneca St
- 104 Martin Ln
- 33 W Chester Pike Unit D2
