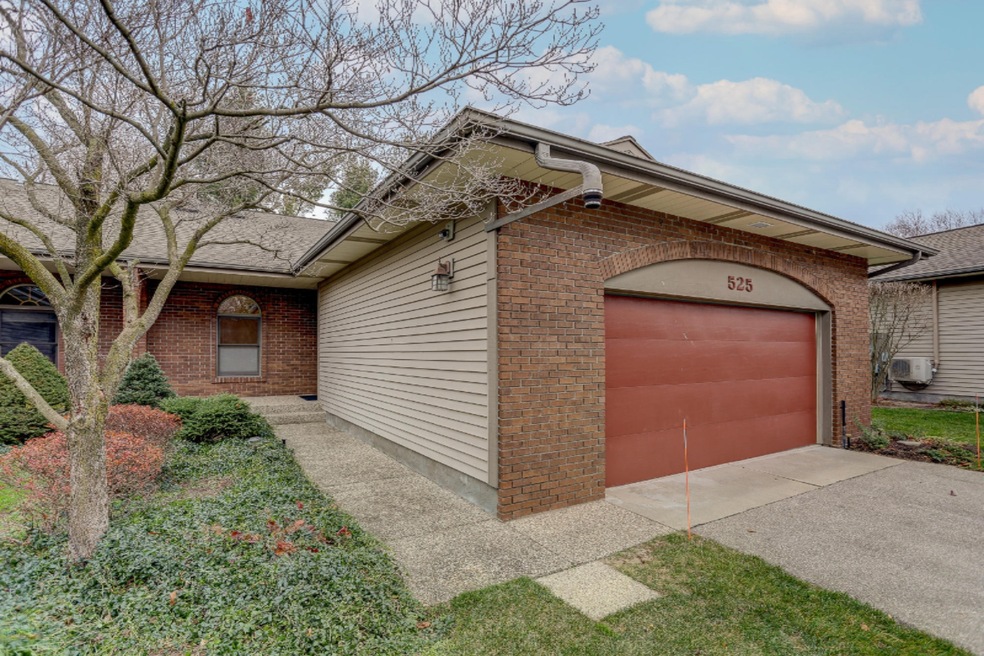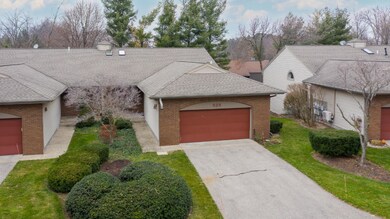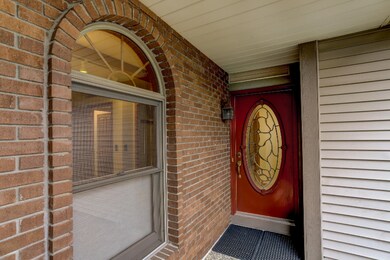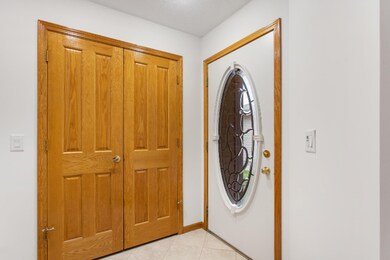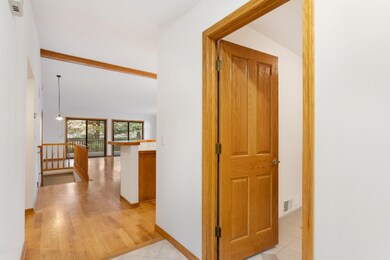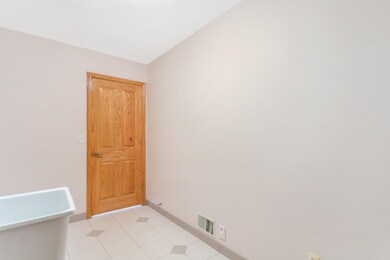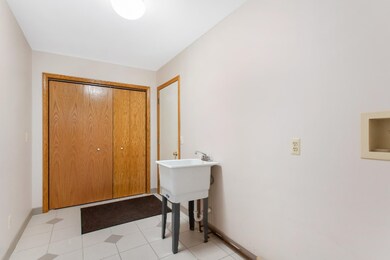
525 Crestview St Holland, MI 49423
Westside NeighborhoodEstimated Value: $343,000 - $406,000
Highlights
- Deck
- 2 Car Attached Garage
- Patio
- Cul-De-Sac
- Humidifier
- Living Room
About This Home
As of December 2020Highest and Best due at Noon on 12/8. Spacious, end unit condo. The open concept welcomes you into the main living space with plenty of natural light. Main level also includes 2 bedrooms and 1 and half bath with the second bedroom perfect for a ''work from home'' office. The large kitchen has plenty of storage and room to move around. The finished lower level offers a cozy family room with an additional 2 bedrooms and full bathroom all with access to the backyard through the double patio doors. Added square footage makes this unit the largest in the association. All this plus a 2 stall attached garage.
Last Agent to Sell the Property
Five Star Real Estate-Holland License #6506048201 Listed on: 12/04/2020
Property Details
Home Type
- Condominium
Est. Annual Taxes
- $3,043
Year Built
- Built in 1990
Lot Details
- Cul-De-Sac
- Shrub
HOA Fees
- $225 Monthly HOA Fees
Parking
- 2 Car Attached Garage
- Garage Door Opener
Home Design
- Brick Exterior Construction
- Composition Roof
- Vinyl Siding
Interior Spaces
- 2,460 Sq Ft Home
- 1-Story Property
- Central Vacuum
- Insulated Windows
- Window Treatments
- Living Room
- Dining Area
- Basement Fills Entire Space Under The House
- Laundry on main level
Kitchen
- Oven
- Range
- Microwave
Bedrooms and Bathrooms
- 4 Bedrooms | 2 Main Level Bedrooms
Accessible Home Design
- Doors are 36 inches wide or more
Outdoor Features
- Deck
- Patio
Utilities
- Humidifier
- Forced Air Heating and Cooling System
- Heating System Uses Natural Gas
- Natural Gas Water Heater
- Phone Available
- Cable TV Available
Community Details
Overview
- Association fees include lawn/yard care
- Spring Lane Condos
Pet Policy
- Pets Allowed
Ownership History
Purchase Details
Home Financials for this Owner
Home Financials are based on the most recent Mortgage that was taken out on this home.Purchase Details
Similar Homes in Holland, MI
Home Values in the Area
Average Home Value in this Area
Purchase History
| Date | Buyer | Sale Price | Title Company |
|---|---|---|---|
| Dejong George J | $234,000 | Lakeshore Ttl Group Holland | |
| -- | $100 | -- |
Property History
| Date | Event | Price | Change | Sq Ft Price |
|---|---|---|---|---|
| 12/28/2020 12/28/20 | Sold | $234,000 | +1.7% | $95 / Sq Ft |
| 12/10/2020 12/10/20 | Pending | -- | -- | -- |
| 12/04/2020 12/04/20 | For Sale | $230,000 | -- | $93 / Sq Ft |
Tax History Compared to Growth
Tax History
| Year | Tax Paid | Tax Assessment Tax Assessment Total Assessment is a certain percentage of the fair market value that is determined by local assessors to be the total taxable value of land and additions on the property. | Land | Improvement |
|---|---|---|---|---|
| 2024 | -- | $167,100 | $16,000 | $151,100 |
| 2023 | $5,722 | $136,600 | $16,000 | $120,600 |
| 2022 | $5,464 | $126,700 | $12,000 | $114,700 |
| 2021 | $7,477 | $122,900 | $11,300 | $111,600 |
| 2020 | $3,043 | $113,100 | $113,100 | $0 |
| 2019 | $3,051 | $104,400 | $9,700 | $94,700 |
| 2018 | $2,897 | $100,300 | $9,700 | $90,600 |
| 2017 | $0 | $74,700 | $7,000 | $67,700 |
| 2016 | $0 | $74,700 | $7,000 | $67,700 |
| 2015 | -- | $74,700 | $7,000 | $67,700 |
| 2014 | -- | $69,600 | $8,500 | $61,100 |
| 2013 | -- | $63,500 | $8,500 | $55,000 |
Agents Affiliated with this Home
-
Becky Pollack

Seller's Agent in 2020
Becky Pollack
Five Star Real Estate-Holland
(616) 302-7692
4 in this area
71 Total Sales
-
Roger Nyhuis

Buyer's Agent in 2020
Roger Nyhuis
Keller Williams Lakeshore
(616) 836-1853
1 in this area
18 Total Sales
Map
Source: Southwestern Michigan Association of REALTORS®
MLS Number: 20049580
APN: 53-02-06-117-769
- 607 Crestview St
- 794 Brook Village Ct Unit 27
- 969 Chelsea Ct
- 852 Claremont Ct Unit 40
- 297 Vista Green Ct
- 311 W 32nd St
- 314 W 30th St
- 307 W 30th St
- 1112 Fountain View Cir Unit 2
- 272 W 29th St
- 929 Laketown Dr
- 940 Laketown Dr
- 937 Village Ct Unit 87
- 525 W 22nd St
- V/L Diekema Ave
- 385 W 22nd St
- 400 W 21st St
- 1255 St Andrews Dr
- 1284 Saint Andrews Dr Unit 44
- 1032 Colonial Ct
- 525 Crestview St
- 525 Crestview St
- 527 Crestview St Unit 68
- 527 Crestview St
- 527 Crestview St Unit 68
- 517 Crestview St
- 517 Crestview St
- 529 Crestview St
- 529 Crestview St
- 515 Crestview St Unit 71
- 513 Crestview St
- 513 Crestview St
- 844 Brook Village Dr
- 844 Brook Village Dr
- 850 Brook Village Dr
- 850 Brook Village Dr
- 539 Crestview St Unit 66
- 539 Crestview St
- 846 Brook Village Dr Unit 65
- 846 Brook Village Dr
