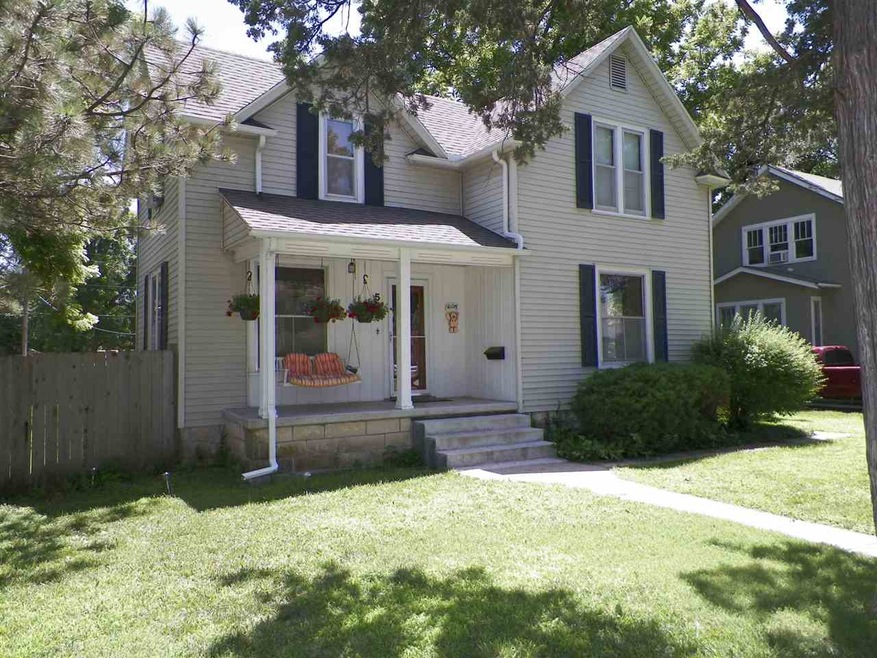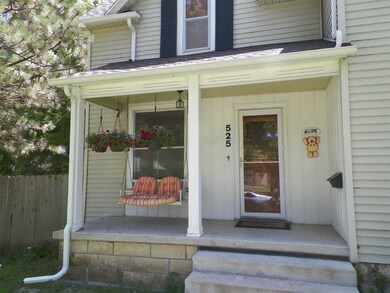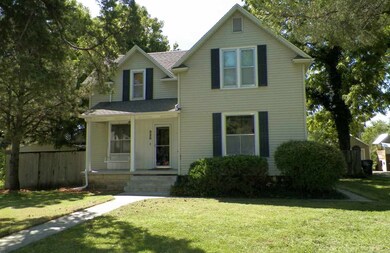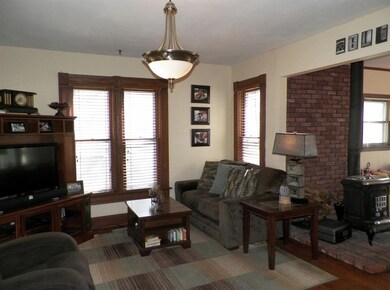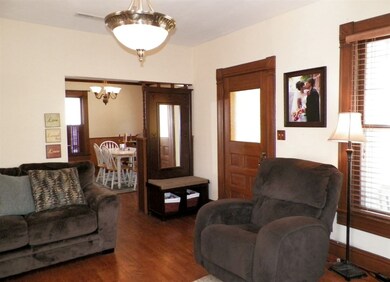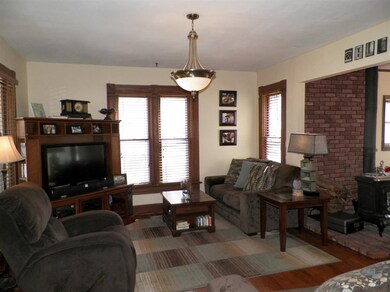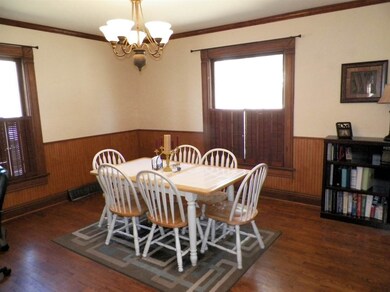
525 E 1st St Newton, KS 67114
Highlights
- Fireplace in Kitchen
- Wood Burning Stove
- Formal Dining Room
- Deck
- Traditional Architecture
- 1 Car Detached Garage
About This Home
As of October 2019Just CHARMING!! Curb appeal deluxe! Interior with gorgeous hardwood floors, original wood work, formal dining with wainscot detail and hearth area with wood burning stove that opens to back yard. Plenty of built-ins. Updated bathrooms on both levels. Wonderful spacious kitchen includes all appliances. Main floor laundry. Beautiful open staircase. Very nice exterior landscaping, large deck, wood fenced back yard and over sized single car garage.
Last Agent to Sell the Property
Berkshire Hathaway PenFed Realty License #00053704 Listed on: 08/27/2016
Last Buyer's Agent
Berkshire Hathaway PenFed Realty License #00053704 Listed on: 08/27/2016
Home Details
Home Type
- Single Family
Est. Annual Taxes
- $1,625
Year Built
- Built in 1890
Lot Details
- 9,583 Sq Ft Lot
- Wood Fence
Home Design
- Traditional Architecture
- Frame Construction
- Composition Roof
- Vinyl Siding
Interior Spaces
- 1,474 Sq Ft Home
- 1.5-Story Property
- Ceiling Fan
- Wood Burning Stove
- Wood Burning Fireplace
- Free Standing Fireplace
- Window Treatments
- Formal Dining Room
- Basement Cellar
Kitchen
- Oven or Range
- Electric Cooktop
- Dishwasher
- Fireplace in Kitchen
Bedrooms and Bathrooms
- 2 Bedrooms
- 2 Full Bathrooms
Laundry
- Laundry Room
- Laundry on main level
- 220 Volts In Laundry
Home Security
- Security Lights
- Storm Windows
Parking
- 1 Car Detached Garage
- Oversized Parking
- Garage Door Opener
Outdoor Features
- Deck
- Rain Gutters
Schools
- Slate Creek Elementary School
- Chisholm Middle School
- Newton High School
Utilities
- Forced Air Heating and Cooling System
- Heating System Uses Gas
Community Details
- Steeles Subdivision
Listing and Financial Details
- Assessor Parcel Number 20079-094-20-0-10-01-003.00-0
Ownership History
Purchase Details
Home Financials for this Owner
Home Financials are based on the most recent Mortgage that was taken out on this home.Similar Homes in Newton, KS
Home Values in the Area
Average Home Value in this Area
Purchase History
| Date | Type | Sale Price | Title Company |
|---|---|---|---|
| Warranty Deed | $98,500 | -- |
Property History
| Date | Event | Price | Change | Sq Ft Price |
|---|---|---|---|---|
| 10/16/2019 10/16/19 | Sold | -- | -- | -- |
| 09/19/2019 09/19/19 | Pending | -- | -- | -- |
| 09/16/2019 09/16/19 | For Sale | $98,500 | +1.0% | $67 / Sq Ft |
| 06/19/2017 06/19/17 | Sold | -- | -- | -- |
| 05/08/2017 05/08/17 | Pending | -- | -- | -- |
| 08/27/2016 08/27/16 | For Sale | $97,500 | -- | $66 / Sq Ft |
Tax History Compared to Growth
Tax History
| Year | Tax Paid | Tax Assessment Tax Assessment Total Assessment is a certain percentage of the fair market value that is determined by local assessors to be the total taxable value of land and additions on the property. | Land | Improvement |
|---|---|---|---|---|
| 2025 | $2,446 | $15,491 | $782 | $14,709 |
| 2024 | $2,446 | $14,477 | $782 | $13,695 |
| 2023 | $2,264 | $12,926 | $782 | $12,144 |
| 2022 | $2,081 | $11,968 | $782 | $11,186 |
| 2021 | $1,971 | $11,684 | $782 | $10,902 |
| 2020 | $1,900 | $11,362 | $782 | $10,580 |
| 2019 | $1,815 | $10,879 | $782 | $10,097 |
| 2018 | $1,802 | $10,638 | $782 | $9,856 |
| 2017 | $1,784 | $10,730 | $782 | $9,948 |
| 2016 | $1,739 | $10,730 | $782 | $9,948 |
| 2015 | $1,661 | $10,730 | $782 | $9,948 |
| 2014 | $1,512 | $10,109 | $782 | $9,327 |
Agents Affiliated with this Home
-
Robin Metzler

Seller's Agent in 2019
Robin Metzler
Berkshire Hathaway PenFed Realty
(316) 288-9155
190 in this area
248 Total Sales
Map
Source: South Central Kansas MLS
MLS Number: 524806
APN: 094-20-0-10-01-003.00-0
