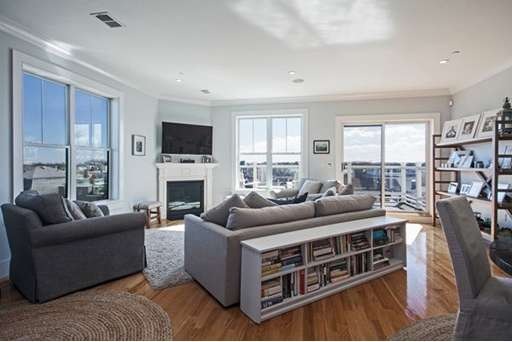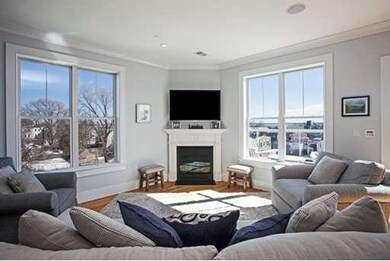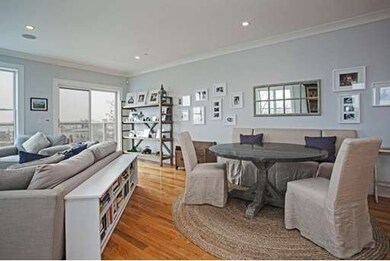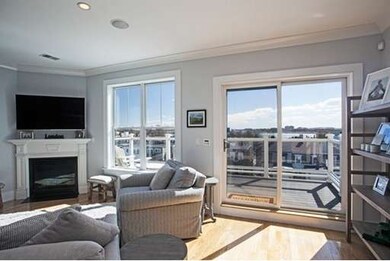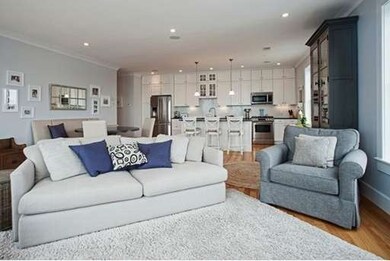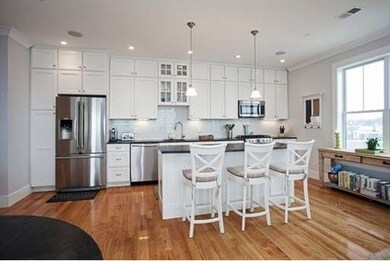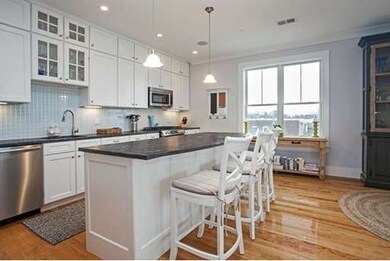
525 E 7th St Unit 9 Boston, MA 02127
South Boston NeighborhoodAbout This Home
As of December 2019An architecturally inspired residence. One that offers panoramic ocean views from every room. A chef's kitchen with translucent glass tile backsplash, leathered granite counters, Electrolux/Bosch appliance package, floor to ceiling hand painted maple cabinets w/ glass panels, and an oversized island with knee high storage. The "Great Room" offers a clearly defined living and dining area with direct access to a remodeled Trex deck with southerly and easterly views spanning City Point and beyond. The king sized master suite offers a customized walk in closet and storage alcove. The master bath is accented with Carrera marble, a double vanity, step in double shower, and a built in medicine cabinet. The oak hardwood floors shine throughout. A generous guest room with a double closet and marble bath with tub. Additional features include customized private storage, surround sound wireless audio, central air, side by side washer/dryer, gas fireplace, and 2 full covered parking spaces!
Ownership History
Purchase Details
Home Financials for this Owner
Home Financials are based on the most recent Mortgage that was taken out on this home.Purchase Details
Home Financials for this Owner
Home Financials are based on the most recent Mortgage that was taken out on this home.Purchase Details
Similar Homes in Boston, MA
Home Values in the Area
Average Home Value in this Area
Purchase History
| Date | Type | Sale Price | Title Company |
|---|---|---|---|
| Condominium Deed | $1,115,000 | None Available | |
| Not Resolvable | $940,000 | -- | |
| Deed | $689,000 | -- |
Mortgage History
| Date | Status | Loan Amount | Loan Type |
|---|---|---|---|
| Open | $882,000 | Stand Alone Refi Refinance Of Original Loan | |
| Closed | $892,000 | Purchase Money Mortgage | |
| Previous Owner | $517,500 | Adjustable Rate Mortgage/ARM |
Property History
| Date | Event | Price | Change | Sq Ft Price |
|---|---|---|---|---|
| 12/06/2019 12/06/19 | Sold | $1,115,000 | -7.1% | $721 / Sq Ft |
| 11/11/2019 11/11/19 | Pending | -- | -- | -- |
| 09/12/2019 09/12/19 | For Sale | $1,200,000 | +27.7% | $776 / Sq Ft |
| 05/28/2015 05/28/15 | Sold | $940,000 | 0.0% | $608 / Sq Ft |
| 04/22/2015 04/22/15 | Pending | -- | -- | -- |
| 04/04/2015 04/04/15 | Off Market | $940,000 | -- | -- |
| 03/19/2015 03/19/15 | For Sale | $979,000 | -- | $633 / Sq Ft |
Tax History Compared to Growth
Tax History
| Year | Tax Paid | Tax Assessment Tax Assessment Total Assessment is a certain percentage of the fair market value that is determined by local assessors to be the total taxable value of land and additions on the property. | Land | Improvement |
|---|---|---|---|---|
| 2025 | $13,910 | $1,201,200 | $0 | $1,201,200 |
| 2024 | $12,168 | $1,116,300 | $0 | $1,116,300 |
| 2023 | $11,745 | $1,093,600 | $0 | $1,093,600 |
| 2022 | $11,438 | $1,051,300 | $0 | $1,051,300 |
| 2021 | $10,998 | $1,030,700 | $0 | $1,030,700 |
| 2020 | $10,741 | $1,017,100 | $0 | $1,017,100 |
| 2019 | $10,021 | $950,800 | $0 | $950,800 |
| 2018 | $9,488 | $905,300 | $0 | $905,300 |
| 2017 | $8,962 | $846,300 | $0 | $846,300 |
| 2016 | $8,546 | $776,900 | $0 | $776,900 |
| 2015 | $8,264 | $682,400 | $0 | $682,400 |
| 2014 | $7,664 | $609,200 | $0 | $609,200 |
Agents Affiliated with this Home
-
James Souza
J
Seller's Agent in 2019
James Souza
Compass
(617) 947-3083
7 in this area
18 Total Sales
-
Stakem Team
S
Buyer's Agent in 2019
Stakem Team
Leading Edge Real Estate
(781) 944-6060
2 in this area
108 Total Sales
-
Mark Ruane

Seller's Agent in 2015
Mark Ruane
MGS Group Real Estate LTD
(508) 612-6217
3 in this area
32 Total Sales
Map
Source: MLS Property Information Network (MLS PIN)
MLS Number: 71803304
APN: SBOS-000000-000007-002144-000028
- 527 E 7th St Unit 6
- 527 E 7th St Unit 2
- 527 E 7th St Unit 4
- 170 I St Unit 1
- 511 E 7th St
- 155 I St Unit 3
- 550 E 8th St Unit 2
- 524 E 6th St Unit 3
- 493 E 7th St
- 569 E 7th St
- 496 E 6th St Unit 2
- 201 I St Unit 201
- 317 K St
- 511 E 5th St Unit 2R
- 511 E 5th St Unit 3R
- 511 E 5th St Unit 3F
- 511 E 5th St Unit PH
- 521 E 8th St Unit 6
- 170 H St
- 515 E 8th St Unit 1
