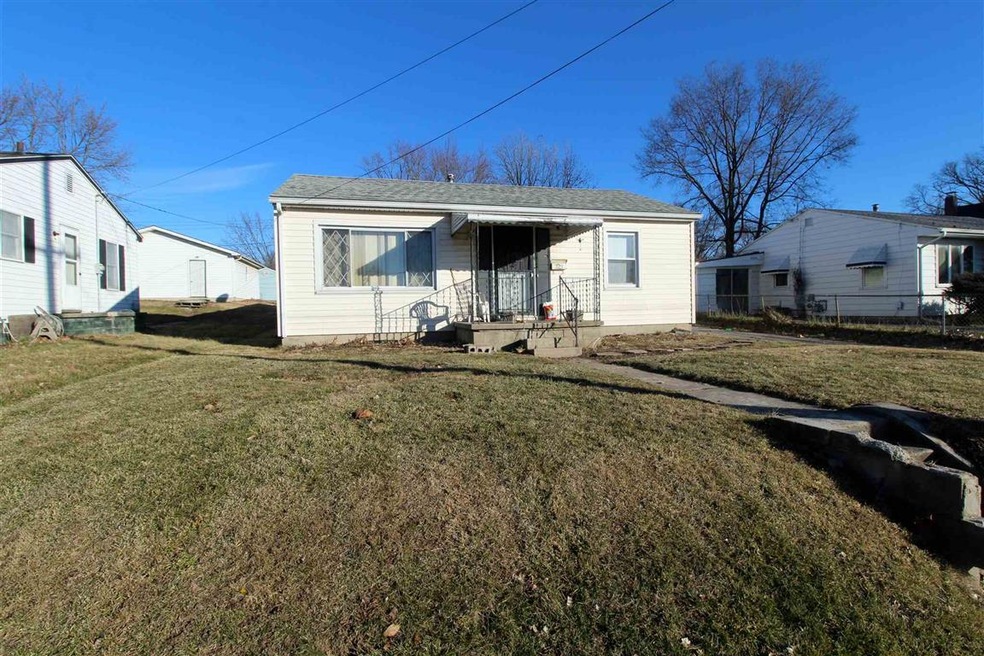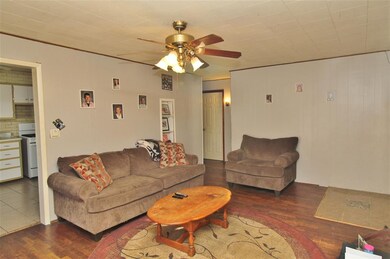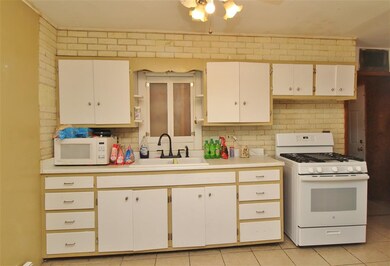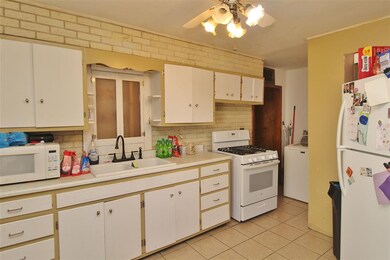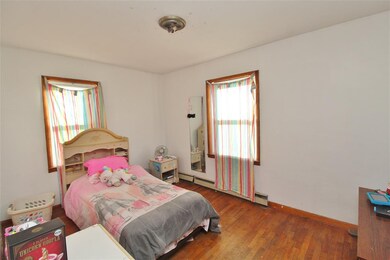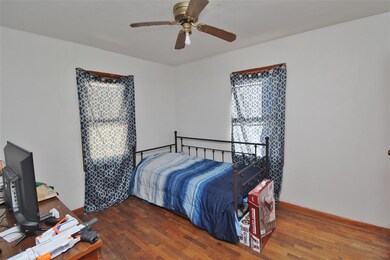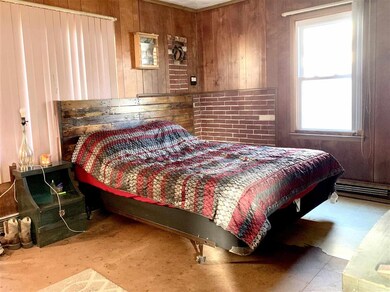
525 E Charles St Marion, IN 46952
Foster Neighborhood
3
Beds
1.5
Baths
1,056
Sq Ft
6,534
Sq Ft Lot
Highlights
- Wood Flooring
- Bungalow
- Ceiling Fan
- 2 Car Detached Garage
- 1-Story Property
- Baseboard Heating
About This Home
As of December 2021Motivated seller! With a little TLC this would be a great starter home! 3 bedrooms and 1 1/2 baths, eat-in kitchen includes refrigerator and range. Home is being sold "as is".
Home Details
Home Type
- Single Family
Est. Annual Taxes
- $215
Year Built
- Built in 1953
Lot Details
- 6,534 Sq Ft Lot
- Lot Dimensions are 50x132
- Level Lot
Parking
- 2 Car Detached Garage
Home Design
- Bungalow
- Vinyl Construction Material
Interior Spaces
- 1,056 Sq Ft Home
- 1-Story Property
- Ceiling Fan
- Crawl Space
Flooring
- Wood
- Laminate
- Tile
Bedrooms and Bathrooms
- 3 Bedrooms
Laundry
- Laundry on main level
- Washer and Gas Dryer Hookup
Home Security
- Carbon Monoxide Detectors
- Fire and Smoke Detector
Schools
- Allen/Justice Elementary School
- Mcculloch/Justice Middle School
- Marion High School
Utilities
- Baseboard Heating
Listing and Financial Details
- Assessor Parcel Number 27-02-32-203-179.000-033
Ownership History
Date
Name
Owned For
Owner Type
Purchase Details
Listed on
Sep 3, 2021
Closed on
Dec 28, 2021
Sold by
Winburn James D and Winburn Melissa K
Bought by
Voland Jerry W
Seller's Agent
Beverly Fisher
Red Ruby Real Estate
Buyer's Agent
Cindy Korporal
RE/MAX Realty One
List Price
$73,500
Sold Price
$72,000
Premium/Discount to List
-$1,500
-2.04%
Total Days on Market
77
Current Estimated Value
Home Financials for this Owner
Home Financials are based on the most recent Mortgage that was taken out on this home.
Estimated Appreciation
$16,639
Avg. Annual Appreciation
3.89%
Original Mortgage
$72,000
Outstanding Balance
$67,031
Interest Rate
3.11%
Mortgage Type
New Conventional
Estimated Equity
$14,946
Purchase Details
Closed on
Aug 16, 2011
Sold by
Hale Thomas W and Hale Olive
Bought by
Stone Kimberly
Home Financials for this Owner
Home Financials are based on the most recent Mortgage that was taken out on this home.
Original Mortgage
$31,673
Interest Rate
4.11%
Mortgage Type
FHA
Purchase Details
Closed on
Aug 15, 2011
Sold by
Luiz Virginia Ann
Bought by
Stone Kimberley
Home Financials for this Owner
Home Financials are based on the most recent Mortgage that was taken out on this home.
Original Mortgage
$31,673
Interest Rate
4.11%
Mortgage Type
FHA
Map
Create a Home Valuation Report for This Property
The Home Valuation Report is an in-depth analysis detailing your home's value as well as a comparison with similar homes in the area
Similar Homes in Marion, IN
Home Values in the Area
Average Home Value in this Area
Purchase History
| Date | Type | Sale Price | Title Company |
|---|---|---|---|
| Warranty Deed | $95,760 | None Listed On Document | |
| Warranty Deed | $72,000 | None Listed On Document | |
| Warranty Deed | -- | None Available | |
| Quit Claim Deed | -- | None Available |
Source: Public Records
Mortgage History
| Date | Status | Loan Amount | Loan Type |
|---|---|---|---|
| Open | $72,000 | New Conventional | |
| Closed | $72,000 | New Conventional | |
| Previous Owner | $31,673 | FHA |
Source: Public Records
Property History
| Date | Event | Price | Change | Sq Ft Price |
|---|---|---|---|---|
| 12/30/2021 12/30/21 | Sold | $72,000 | 0.0% | $68 / Sq Ft |
| 12/27/2021 12/27/21 | Pending | -- | -- | -- |
| 10/21/2021 10/21/21 | Price Changed | $72,000 | -2.0% | $68 / Sq Ft |
| 09/03/2021 09/03/21 | For Sale | $73,500 | +93.4% | $70 / Sq Ft |
| 04/15/2021 04/15/21 | Sold | $38,000 | -13.4% | $36 / Sq Ft |
| 03/13/2021 03/13/21 | Pending | -- | -- | -- |
| 01/19/2021 01/19/21 | Price Changed | $43,900 | -4.4% | $42 / Sq Ft |
| 01/06/2021 01/06/21 | Price Changed | $45,900 | -8.0% | $43 / Sq Ft |
| 12/26/2020 12/26/20 | For Sale | $49,900 | -- | $47 / Sq Ft |
Source: Indiana Regional MLS
Tax History
| Year | Tax Paid | Tax Assessment Tax Assessment Total Assessment is a certain percentage of the fair market value that is determined by local assessors to be the total taxable value of land and additions on the property. | Land | Improvement |
|---|---|---|---|---|
| 2024 | $42 | $61,300 | $6,100 | $55,200 |
| 2023 | $3 | $58,700 | $6,100 | $52,600 |
| 2022 | $277 | $50,900 | $5,300 | $45,600 |
| 2021 | $277 | $41,600 | $5,300 | $36,300 |
| 2020 | $241 | $40,900 | $5,300 | $35,600 |
| 2019 | $215 | $39,300 | $5,300 | $34,000 |
| 2018 | $179 | $37,000 | $4,800 | $32,200 |
| 2017 | $175 | $37,400 | $4,800 | $32,600 |
| 2016 | $133 | $32,700 | $4,800 | $27,900 |
| 2014 | $142 | $34,300 | $4,800 | $29,500 |
| 2013 | $142 | $33,800 | $4,800 | $29,000 |
Source: Public Records
Source: Indiana Regional MLS
MLS Number: 202049873
APN: 27-02-32-203-179.000-033
Nearby Homes
- 528 E Wiley St
- 624 N Washington St
- 325 E Marshall St
- 702 W MacAlan Dr
- 1513 N Quarry Rd
- 519 E Grant St
- 321 E Grant St
- 647 Candlewood Dr
- 1502 N Baldwin Ave
- 936 Gustave Place
- 509 E River Blvd
- 307 N Campbell Ave
- 1200 N Manor Dr
- 1622 W Parkview Dr
- 721 W Jeffras Ave
- 1009 N Oxford Dr
- 515 W Spencer Ave
- 1106 N Western Ave
- 614 W Nelson St
- 0 N 200 E (King) Rd Unit 202517402
