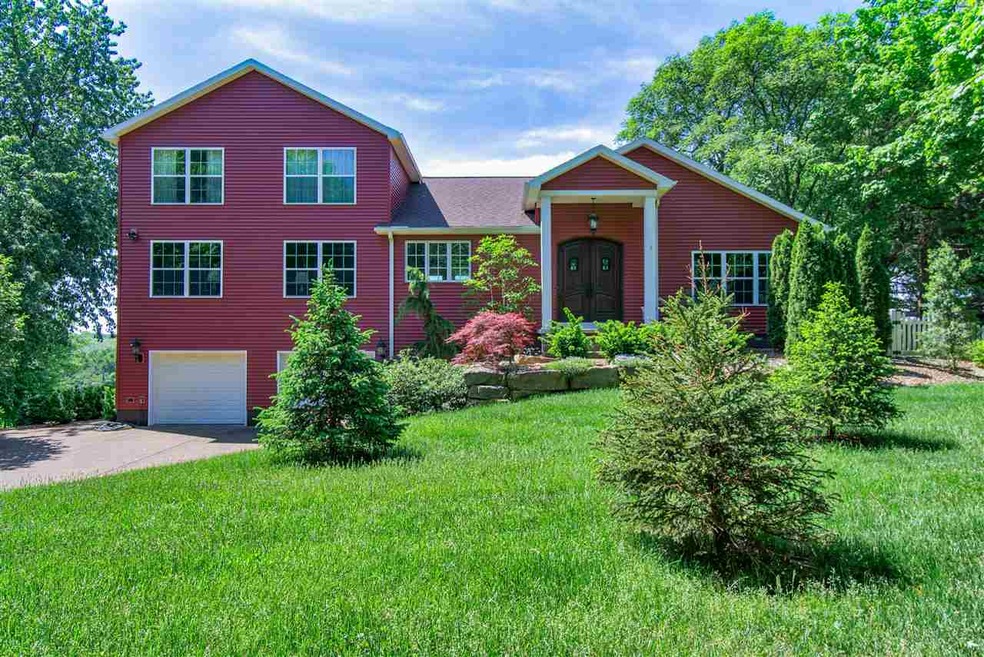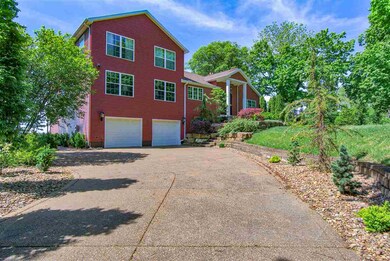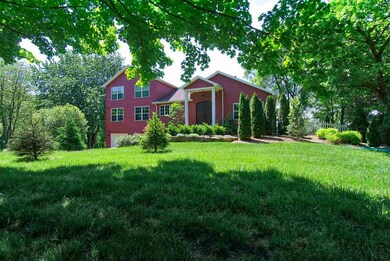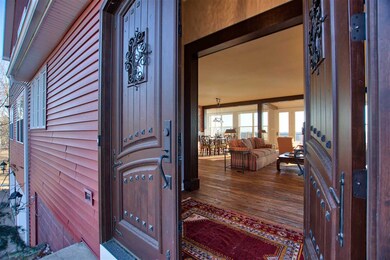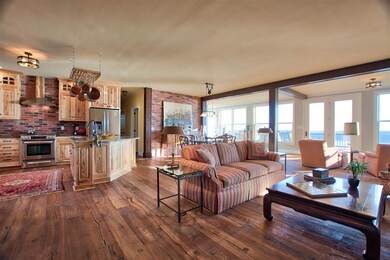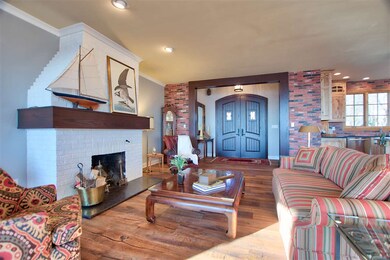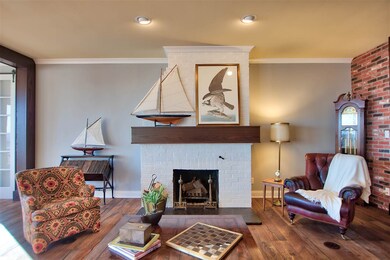
525 E Jennings St Newburgh, IN 47630
Highlights
- Open Floorplan
- Backs to Open Ground
- Great Room
- Newburgh Elementary School Rated A-
- Wood Flooring
- Stone Countertops
About This Home
As of September 2018Spectacular downtown Newburgh home with amazing views of the Ohio River! Completely remodeled and updated to perfection. This dream home has a large open floor plan and spacious rooms. As you enter, you're drawn in to the breathtaking views. Beautiful oak floors throughout the home and individual brick tiles grouted into the wall in the kitchen and dining room area. The great room offers plenty of natural lighting and a brick wood burning fireplace. The kitchen is any chef's dream with a pot rack, large kitchen island with breakfast bar and vegetable sink, stainless steel appliances, custom Amish built hickory cabinetry and an abundance of counter space for prep room. The great room has doors that lead out to the spacious Trex deck that has plenty of room for a grill, table and chairs, and entertainment space for guests. Watching fireworks on the riverfront will never be the same, and you don't even have to leave home! Sliding doors lead to a private bar area and also a full bath and bedroom. On the other side of the main level is two additional bedrooms, a full bath, and laundry room. The master suite is unlike any other. Beginning on the main floor with a library area that leads up to the bedroom. Off of the bedroom is a sitting room which could be used as a personal office. The master bath has a walk in shower, soaking tub, granite counter tops, and a huge walk-in closet! Downstairs is a finished walkout basement with a rec room area to put work out equipment or possibly even a pool table. Off of the 3 car tandem garage is a large unfinished storage room.
Home Details
Home Type
- Single Family
Est. Annual Taxes
- $3,553
Year Built
- Built in 1900
Lot Details
- 0.54 Acre Lot
- Lot Dimensions are 140 x 170
- Backs to Open Ground
- Level Lot
Parking
- 3 Car Garage
- Tandem Garage
- Driveway
Home Design
- Shingle Roof
- Asphalt Roof
- Vinyl Construction Material
Interior Spaces
- 1.5-Story Property
- Open Floorplan
- Built-in Bookshelves
- Bar
- Crown Molding
- Ceiling Fan
- Wood Burning Fireplace
- Great Room
- Living Room with Fireplace
- Finished Basement
- Walk-Out Basement
Kitchen
- Kitchen Island
- Stone Countertops
- Disposal
Flooring
- Wood
- Carpet
Bedrooms and Bathrooms
- 4 Bedrooms
- Bathtub With Separate Shower Stall
Laundry
- Laundry on main level
- Washer Hookup
Location
- Suburban Location
Utilities
- Central Air
- Heating System Uses Gas
Listing and Financial Details
- Assessor Parcel Number 87-15-03-207-005.000-014
Ownership History
Purchase Details
Home Financials for this Owner
Home Financials are based on the most recent Mortgage that was taken out on this home.Purchase Details
Home Financials for this Owner
Home Financials are based on the most recent Mortgage that was taken out on this home.Similar Homes in Newburgh, IN
Home Values in the Area
Average Home Value in this Area
Purchase History
| Date | Type | Sale Price | Title Company |
|---|---|---|---|
| Warranty Deed | -- | Old Republic Natl Ttl Ins Co | |
| Warranty Deed | -- | None Available |
Mortgage History
| Date | Status | Loan Amount | Loan Type |
|---|---|---|---|
| Open | $250,000 | Credit Line Revolving | |
| Closed | $305,000 | New Conventional | |
| Open | $560,000 | New Conventional | |
| Previous Owner | $272,000 | New Conventional | |
| Previous Owner | $288,000 | Adjustable Rate Mortgage/ARM | |
| Previous Owner | $184,700 | New Conventional | |
| Previous Owner | $70,000 | Credit Line Revolving |
Property History
| Date | Event | Price | Change | Sq Ft Price |
|---|---|---|---|---|
| 09/06/2018 09/06/18 | Sold | $700,000 | -12.4% | $169 / Sq Ft |
| 07/17/2018 07/17/18 | Pending | -- | -- | -- |
| 06/26/2018 06/26/18 | Price Changed | $799,500 | -3.1% | $193 / Sq Ft |
| 05/29/2018 05/29/18 | Price Changed | $824,900 | -5.7% | $200 / Sq Ft |
| 01/05/2018 01/05/18 | For Sale | $875,000 | +143.1% | $212 / Sq Ft |
| 12/04/2012 12/04/12 | Sold | $360,000 | -25.0% | $95 / Sq Ft |
| 10/10/2012 10/10/12 | Pending | -- | -- | -- |
| 08/01/2011 08/01/11 | For Sale | $480,000 | -- | $127 / Sq Ft |
Tax History Compared to Growth
Tax History
| Year | Tax Paid | Tax Assessment Tax Assessment Total Assessment is a certain percentage of the fair market value that is determined by local assessors to be the total taxable value of land and additions on the property. | Land | Improvement |
|---|---|---|---|---|
| 2024 | $7,289 | $728,900 | $115,700 | $613,200 |
| 2023 | $7,111 | $711,100 | $115,700 | $595,400 |
| 2022 | $6,764 | $676,400 | $115,700 | $560,700 |
| 2021 | $6,698 | $669,800 | $159,900 | $509,900 |
| 2020 | $6,761 | $676,100 | $159,800 | $516,300 |
| 2019 | $7,011 | $701,100 | $110,900 | $590,200 |
| 2018 | $6,228 | $622,800 | $97,500 | $525,300 |
| 2017 | $3,553 | $350,600 | $97,500 | $253,100 |
| 2016 | $3,514 | $346,600 | $97,500 | $249,100 |
| 2014 | $3,541 | $350,200 | $97,500 | $252,700 |
| 2013 | $2,822 | $278,500 | $29,300 | $249,200 |
Agents Affiliated with this Home
-
Janice Miller

Seller's Agent in 2018
Janice Miller
ERA FIRST ADVANTAGE REALTY, INC
(812) 453-0779
232 in this area
817 Total Sales
-
Misty Bosse

Buyer's Agent in 2018
Misty Bosse
ERA FIRST ADVANTAGE REALTY, INC
(812) 858-2400
2 in this area
5 Total Sales
-
Carson Lowry

Seller's Agent in 2012
Carson Lowry
RE/MAX
(812) 305-4663
55 in this area
512 Total Sales
-
K
Buyer's Agent in 2012
Kathy Grant Murrell
Landmark Realty & Development, Inc
Map
Source: Indiana Regional MLS
MLS Number: 201800687
APN: 87-15-03-207-005.000-014
- 210 E Main St
- 101 E Jennings St Unit E
- 110 Monroe St
- 126 W Jennings St
- 211 Posey St
- 223 W Jennings St
- 623 Forest Park Dr
- 508 Polk St
- 624 Forest Park Dr
- 713 Carole Place
- 709 Forest Park Dr
- 422 W Water St
- 1 Hillside Trail
- 5597 Autumn Ridge Dr
- 7266 Lakevale Dr
- 5582 Hillside Trail
- 7555 Upper Meadow Rd
- 5413 Landview Dr
- 5318 Claiborn Ct
- 606 Prince Dr
