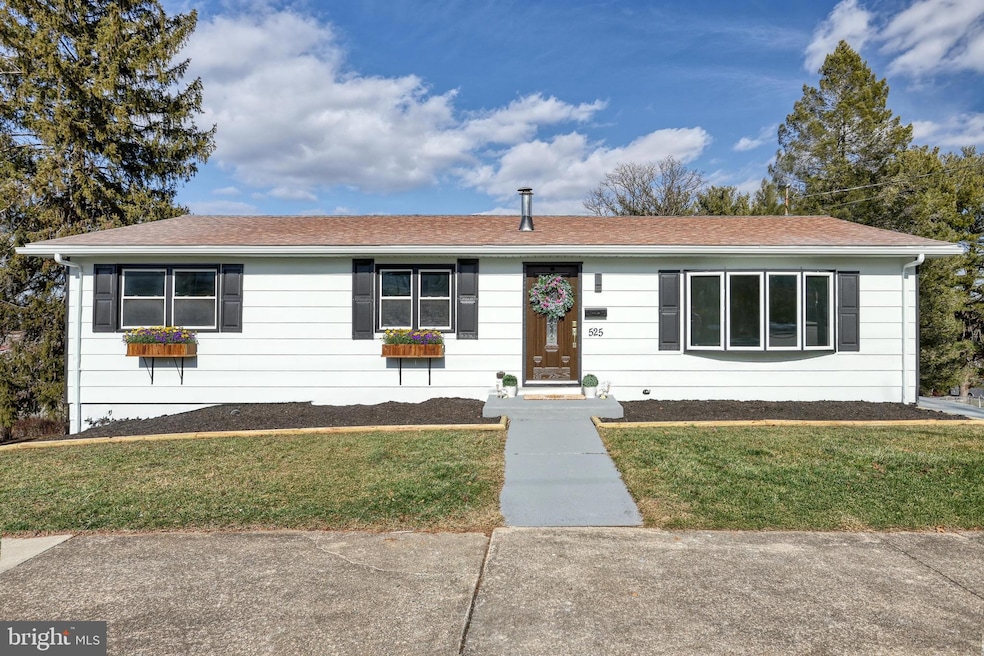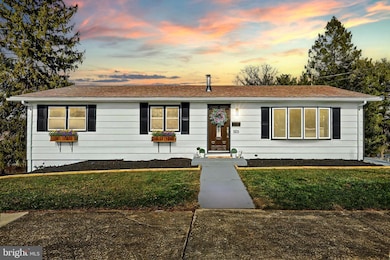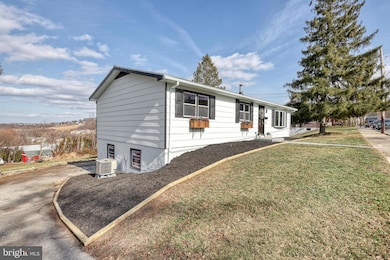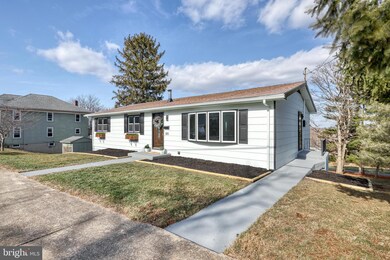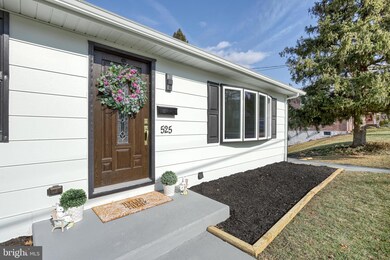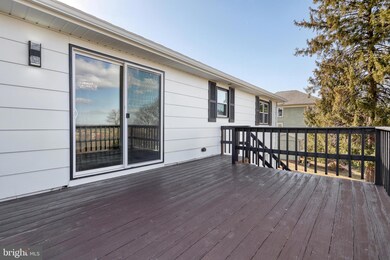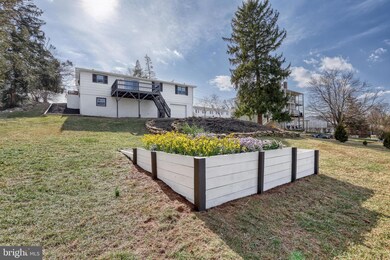
525 E Maple St Dallastown, PA 17313
Highlights
- Recreation Room
- Rambler Architecture
- 1 Car Attached Garage
- Dallastown Area Senior High School Rated A-
- No HOA
- Living Room
About This Home
As of April 2025Welcome to your dream home in Dallastown! This stunning one-story rancher has been beautifully renovated, offering modern comforts and stylish finishes. With 4 spacious bedrooms and 3 full bathrooms, this home is perfect for families or those looking for extra space. As you step inside, you'll be greeted by brand-new luxury vinyl plank flooring that flows seamlessly throughout the home. The eat-in kitchen is a true highlight, featuring all-new cabinets, elegant quartz countertops, and a chic porcelain tile backsplash that adds a touch of sophistication. Beautiful lighting fixtures enhance the ambiance throughout the home and a new HVAC system (installed January 2025) ensures year-round comfort. The primary bedroom is complete with a private master bathroom showcasing a luxurious porcelain tile shower. The attention to detail throughout the home is evident in every corner. Venture into the basement, where you'll discover a massive family room perfect for gatherings and relaxation. Additionally, there is a separate fourth bedroom and a full Jack and Jill bathroom, providing flexibility for guests or family members. The walk-out basement adds convenience and easy access to the outdoors. Step outside onto the large deck that overlooks a spacious yard, ideal for outdoor activities and enjoying serene moments in a quiet neighborhood. With a roof that's only two years old and an attached one-car garage, this rancher is not only beautiful but also practical. Brand new automated garage door just installed on February 13.
This home recently appraised at $343,000 and is listed at $339,900—giving buyers an incredible opportunity! Don't miss the opportunity to make this renovated gem your forever home!
Last Agent to Sell the Property
House Broker Realty LLC License #RS300224 Listed on: 02/09/2025

Home Details
Home Type
- Single Family
Est. Annual Taxes
- $3,393
Year Built
- Built in 1979 | Remodeled in 2025
Lot Details
- 0.3 Acre Lot
Parking
- 1 Car Attached Garage
- Basement Garage
- Rear-Facing Garage
- Driveway
- On-Street Parking
Home Design
- Rambler Architecture
- Vinyl Siding
- Concrete Perimeter Foundation
Interior Spaces
- Property has 1 Level
- Living Room
- Dining Room
- Recreation Room
- Basement Fills Entire Space Under The House
- Laundry Room
Bedrooms and Bathrooms
- En-Suite Primary Bedroom
Utilities
- Central Air
- Back Up Electric Heat Pump System
- Electric Water Heater
- Phone Available
- Cable TV Available
Community Details
- No Home Owners Association
- Dallastown Boro Subdivision
Listing and Financial Details
- Tax Lot 0182
- Assessor Parcel Number 56-000-03-0182-A0-00000
Ownership History
Purchase Details
Home Financials for this Owner
Home Financials are based on the most recent Mortgage that was taken out on this home.Purchase Details
Home Financials for this Owner
Home Financials are based on the most recent Mortgage that was taken out on this home.Purchase Details
Home Financials for this Owner
Home Financials are based on the most recent Mortgage that was taken out on this home.Purchase Details
Similar Homes in the area
Home Values in the Area
Average Home Value in this Area
Purchase History
| Date | Type | Sale Price | Title Company |
|---|---|---|---|
| Deed | $339,900 | None Listed On Document | |
| Deed | $339,900 | None Listed On Document | |
| Deed | $192,000 | None Listed On Document | |
| Deed | $124,900 | None Available | |
| Deed | -- | -- |
Mortgage History
| Date | Status | Loan Amount | Loan Type |
|---|---|---|---|
| Open | $16,995 | No Value Available | |
| Closed | $16,995 | No Value Available | |
| Open | $333,743 | FHA | |
| Closed | $333,743 | FHA | |
| Previous Owner | $218,365 | Construction | |
| Previous Owner | $100,000 | New Conventional |
Property History
| Date | Event | Price | Change | Sq Ft Price |
|---|---|---|---|---|
| 04/01/2025 04/01/25 | Sold | $339,900 | 0.0% | $158 / Sq Ft |
| 02/17/2025 02/17/25 | Pending | -- | -- | -- |
| 02/09/2025 02/09/25 | For Sale | $339,900 | +77.0% | $158 / Sq Ft |
| 12/10/2024 12/10/24 | Sold | $192,000 | -8.6% | $167 / Sq Ft |
| 11/20/2024 11/20/24 | Pending | -- | -- | -- |
| 11/18/2024 11/18/24 | For Sale | $210,000 | -- | $182 / Sq Ft |
Tax History Compared to Growth
Tax History
| Year | Tax Paid | Tax Assessment Tax Assessment Total Assessment is a certain percentage of the fair market value that is determined by local assessors to be the total taxable value of land and additions on the property. | Land | Improvement |
|---|---|---|---|---|
| 2025 | $3,393 | $97,690 | $23,190 | $74,500 |
| 2024 | $3,393 | $97,690 | $23,190 | $74,500 |
| 2023 | $3,393 | $97,690 | $23,190 | $74,500 |
| 2022 | $3,285 | $97,690 | $23,190 | $74,500 |
| 2021 | $3,098 | $97,690 | $23,190 | $74,500 |
| 2020 | $3,098 | $97,690 | $23,190 | $74,500 |
| 2019 | $3,088 | $97,690 | $23,190 | $74,500 |
| 2018 | $3,088 | $97,690 | $23,190 | $74,500 |
| 2017 | $2,968 | $97,690 | $23,190 | $74,500 |
| 2016 | $0 | $97,690 | $23,190 | $74,500 |
| 2015 | -- | $97,690 | $23,190 | $74,500 |
| 2014 | -- | $97,690 | $23,190 | $74,500 |
Agents Affiliated with this Home
-
Ashley Motter

Seller's Agent in 2025
Ashley Motter
House Broker Realty LLC
(717) 880-2702
5 in this area
316 Total Sales
-
Mr. Ralphy Louis

Buyer's Agent in 2025
Mr. Ralphy Louis
RE/MAX
(717) 881-4785
1 in this area
69 Total Sales
-
Angel Garcia
A
Seller's Agent in 2024
Angel Garcia
Coldwell Banker Realty
(717) 372-3120
1 in this area
28 Total Sales
Map
Source: Bright MLS
MLS Number: PAYK2076028
APN: 56-000-03-0182.A0-00000
- 141 Palomino Way Unit 223
- 150 Palomino Way
- 103 Saddlebred Dr Unit 139
- 216 Jutland Way
- 103 Palomino Way
- 238 Palomino Way Unit 150
- 122 S Pleasant Ave
- 231 Kirsta Ln
- 77 E Main St
- 262 Country Ridge Dr
- 245 Equine Cove Unit 245
- 39 E Howard St
- 137 S Main St
- 266 Kirsta Ln
- 241 Country Ridge Dr
- 2 E Pennsylvania Ave
- 74 S Main St
- 400 Carriage Ln Unit 400
- 167 Country Ridge Dr
- 344 Winners Cir Unit 344
