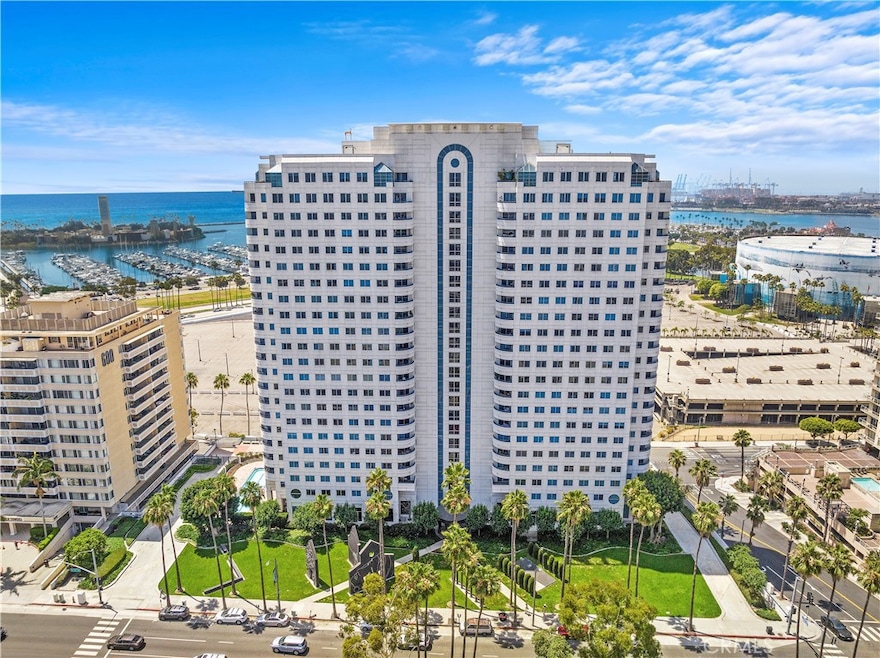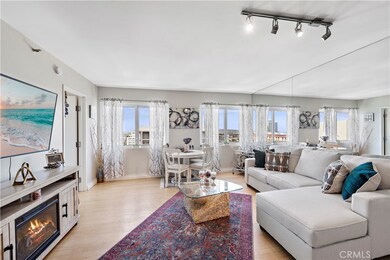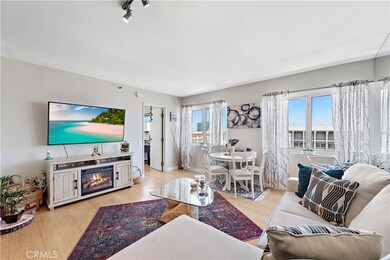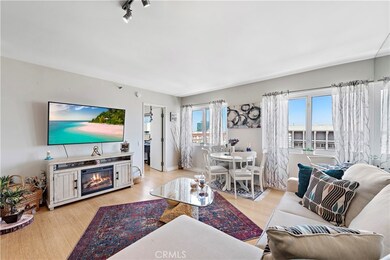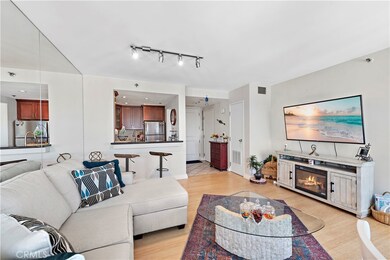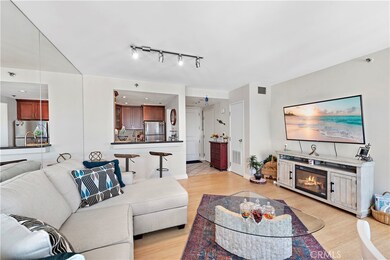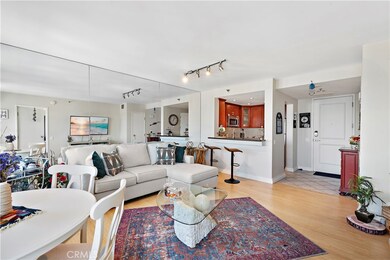
Harbor Place Tower 525 E Seaside Way Unit 1602 Long Beach, CA 90802
Downtown NeighborhoodHighlights
- Fitness Center
- 24-Hour Security
- City Lights View
- Long Beach Polytechnic High School Rated A
- Spa
- Wood Flooring
About This Home
As of April 2024Welcome to downtown Long Beach living at its finest! This stunning one-bedroom, one-bathroom apartment on the 16th floor of Harbor Place Tower offers an unparalleled urban lifestyle with breathtaking city views.
Step into luxury with real wood flooring throughout the spacious living area, creating an elegant ambiance that complements the panoramic cityscape visible from your windows. The upgraded cabinets and countertops in the kitchen add a touch of sophistication, while the included washer, dryer, and fridge provide convenience and comfort.
Relax and unwind in the pool, spa, or sauna after a long day, or maintain your fitness routine in the on-site gym. With 24/7 security and a package concierge, you can enjoy peace of mind and convenience in this exclusive residence.
The apartment comes with two assigned parking spaces and separate bike storage for added convenience.
Located just minutes away from the ocean, Harbor Place Tower offers easy access to downtown attractions including Shoreline Village, Rainbow Lagoon, the Terrace Theater, Convention Center, Pike Outlet Mall, and various dining options. Plus, enjoy prime views of the Grand Prix every year from your home.
Don't miss out on this opportunity to experience the very best of urban living in one of Long Beach's most desirable locations. Schedule your viewing today and make Harbor Place Tower your new sweet home.
Last Agent to Sell the Property
Keller Williams Realty Brokerage Phone: 949-307-0280 License #01878844 Listed on: 02/21/2024

Property Details
Home Type
- Condominium
Est. Annual Taxes
- $5,403
Year Built
- Built in 1990
HOA Fees
- $830 Monthly HOA Fees
Home Design
- Turnkey
Interior Spaces
- 622 Sq Ft Home
- Entryway
- Family Room
- Wood Flooring
- City Lights Views
- Laundry Room
Kitchen
- Microwave
- Dishwasher
- Disposal
Bedrooms and Bathrooms
- 1 Main Level Bedroom
- 1 Full Bathroom
Home Security
Parking
- Parking Available
- Assigned Parking
Outdoor Features
- Spa
- Exterior Lighting
Schools
- Stevenson Elementary School
- Franklin Middle School
- Polytechnic High School
Additional Features
- Two or More Common Walls
- Central Heating and Cooling System
Listing and Financial Details
- Tax Lot 1
- Tax Tract Number 46132
- Assessor Parcel Number 7278006174
- $240 per year additional tax assessments
Community Details
Overview
- 225 Units
- Horborplace Association, Phone Number (310) 543-1995
- Horizon Mgmt.Company HOA
- Downtown Subdivision
- 23-Story Property
Amenities
- Sauna
- Meeting Room
- Community Storage Space
Recreation
- Community Spa
Pet Policy
- Pets Allowed
Security
- 24-Hour Security
- Controlled Access
- Carbon Monoxide Detectors
Ownership History
Purchase Details
Home Financials for this Owner
Home Financials are based on the most recent Mortgage that was taken out on this home.Purchase Details
Home Financials for this Owner
Home Financials are based on the most recent Mortgage that was taken out on this home.Purchase Details
Home Financials for this Owner
Home Financials are based on the most recent Mortgage that was taken out on this home.Purchase Details
Home Financials for this Owner
Home Financials are based on the most recent Mortgage that was taken out on this home.Purchase Details
Home Financials for this Owner
Home Financials are based on the most recent Mortgage that was taken out on this home.Similar Homes in Long Beach, CA
Home Values in the Area
Average Home Value in this Area
Purchase History
| Date | Type | Sale Price | Title Company |
|---|---|---|---|
| Grant Deed | $470,000 | None Listed On Document | |
| Grant Deed | $380,000 | Ticor Title Company Of Ca | |
| Grant Deed | $345,000 | Ticor Title | |
| Grant Deed | $403,000 | -- | |
| Grant Deed | $163,000 | North American Title Co |
Mortgage History
| Date | Status | Loan Amount | Loan Type |
|---|---|---|---|
| Open | $80,000 | New Conventional | |
| Previous Owner | $299,206 | New Conventional | |
| Previous Owner | $304,000 | New Conventional | |
| Previous Owner | $327,750 | New Conventional | |
| Previous Owner | $256,000 | New Conventional | |
| Previous Owner | $322,400 | Purchase Money Mortgage | |
| Previous Owner | $235,500 | Unknown | |
| Previous Owner | $150,000 | Unknown | |
| Previous Owner | $130,400 | No Value Available |
Property History
| Date | Event | Price | Change | Sq Ft Price |
|---|---|---|---|---|
| 04/16/2024 04/16/24 | Sold | $470,000 | +2.4% | $756 / Sq Ft |
| 02/21/2024 02/21/24 | For Sale | $459,000 | +20.8% | $738 / Sq Ft |
| 06/28/2019 06/28/19 | Sold | $380,000 | -2.6% | $611 / Sq Ft |
| 05/10/2019 05/10/19 | Pending | -- | -- | -- |
| 05/07/2019 05/07/19 | Price Changed | $390,000 | -1.3% | $627 / Sq Ft |
| 04/14/2019 04/14/19 | For Sale | $395,000 | +14.5% | $635 / Sq Ft |
| 03/13/2017 03/13/17 | Sold | $345,000 | -1.4% | $555 / Sq Ft |
| 02/17/2017 02/17/17 | Pending | -- | -- | -- |
| 02/03/2017 02/03/17 | Price Changed | $349,900 | -2.8% | $563 / Sq Ft |
| 02/03/2017 02/03/17 | For Sale | $359,900 | 0.0% | $579 / Sq Ft |
| 11/01/2013 11/01/13 | Rented | $1,595 | -5.9% | -- |
| 10/23/2013 10/23/13 | Under Contract | -- | -- | -- |
| 08/26/2013 08/26/13 | For Rent | $1,695 | +5.9% | -- |
| 09/11/2012 09/11/12 | Rented | $1,600 | -5.9% | -- |
| 09/11/2012 09/11/12 | Under Contract | -- | -- | -- |
| 07/26/2012 07/26/12 | For Rent | $1,700 | -- | -- |
Tax History Compared to Growth
Tax History
| Year | Tax Paid | Tax Assessment Tax Assessment Total Assessment is a certain percentage of the fair market value that is determined by local assessors to be the total taxable value of land and additions on the property. | Land | Improvement |
|---|---|---|---|---|
| 2025 | $5,403 | $479,400 | $335,580 | $143,820 |
| 2024 | $5,403 | $415,582 | $164,045 | $251,537 |
| 2023 | $5,310 | $407,434 | $160,829 | $246,605 |
| 2022 | $4,982 | $399,446 | $157,676 | $241,770 |
| 2021 | $4,795 | $391,615 | $154,585 | $237,030 |
| 2019 | $4,552 | $358,937 | $143,575 | $215,362 |
| 2018 | $4,455 | $351,900 | $140,760 | $211,140 |
| 2016 | $3,834 | $315,000 | $125,300 | $189,700 |
| 2015 | $3,384 | $284,000 | $113,000 | $171,000 |
| 2014 | $2,811 | $230,000 | $91,300 | $138,700 |
Agents Affiliated with this Home
-

Seller's Agent in 2024
Sahar Cyrus
Keller Williams Realty
(949) 307-0280
1 in this area
66 Total Sales
-

Buyer's Agent in 2024
Linda Segovia
Far West Realty
(562) 430-9955
1 in this area
31 Total Sales
-

Seller's Agent in 2019
Susan Perez
Keller Williams Premier Prop
(909) 703-0879
22 Total Sales
-
Z
Buyer's Agent in 2019
Zahra Azartosh
Evergreen Realty & Associates Inc
-

Seller's Agent in 2017
Scott Kato
Circle Real Estate
(562) 521-9022
1 in this area
70 Total Sales
-

Seller Co-Listing Agent in 2017
Jessica Panzica
Keller Williams Pacific Estate
(714) 313-8193
73 Total Sales
About Harbor Place Tower
Map
Source: California Regional Multiple Listing Service (CRMLS)
MLS Number: OC24035841
APN: 7278-006-174
- 525 E Seaside Way Unit 2202
- 525 E Seaside Way Unit 905
- 525 E Seaside Way Unit 1504
- 525 E Seaside Way Unit 309
- 525 E Seaside Way Unit 1801
- 700 E Ocean Blvd Unit 2508
- 700 E Ocean Blvd Unit 3102
- 700 E Ocean Blvd Unit 2801
- 700 E Ocean Blvd Unit 2606
- 700 E Ocean Blvd Unit 1208
- 700 E Ocean Blvd Unit 3003
- 455 E Ocean Blvd Unit 401
- 455 E Ocean Blvd Unit 502
- 455 E Ocean Blvd Unit 911
- 455 E Ocean Blvd Unit 715
- 455 E Ocean Blvd Unit 411
- 488 E Ocean Blvd Unit 818
- 388 E Ocean Blvd Unit 1215
- 388 E Ocean Blvd Unit 718
- 488 E Ocean Blvd Unit 1408
