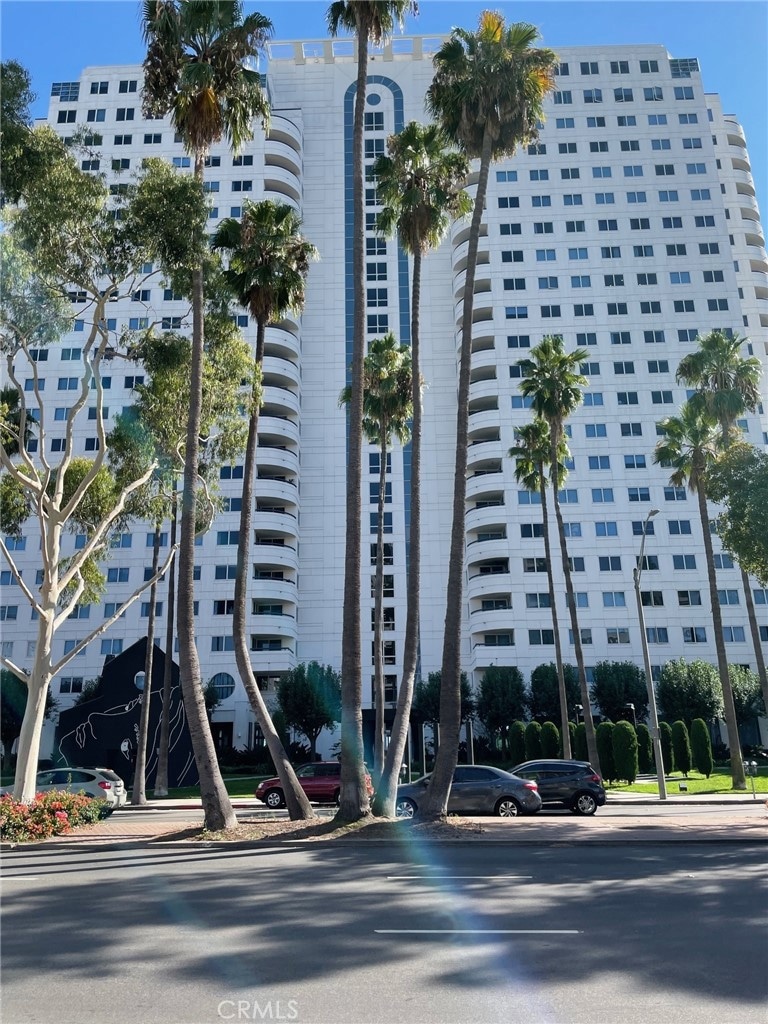Harbor Place Tower 525 E Seaside Way Unit 311 Floor 3 Long Beach, CA 90802
Downtown NeighborhoodHighlights
- Beach Front
- Guarded Parking
- Filtered Pool
- Long Beach Polytechnic High School Rated A
- 24-Hour Security
- Panoramic View
About This Home
Beautiful updated One Bedroom Condominium. Spacious open floor plan with laminate flooring throughout. Gourmet kitchen features white engineered counter tops with decorative tiled back splash. Never LG Appliances, updated cabinets, oversized stainless steel sink, marble flooring and breakfast counter bar overlooking the living room/ dining area. Picturesque balcony with sliding glass doors is accessible to both the Living Room and Dining Room locations. Main Bedroom includes viewing windows with blackout shades and ample CA. Closet enhanced with built-in drawers and shelves. Remodeled Bathroom is highlighted with an oval shaped bathtub/ shower encompassing glass shower doors and marble surrounds, newer vanity with drawers and two medicine cabinets. Separate Laundry Room contains a stacked washer/ dryer, built-in cabinets, hanging rod, and counter space. Additional notable items include A.C., plenty of storage, 2 tandem parking spaces, guest parking, 24 hour Security Guard, pool, outdoor jacuzzi, gym, and common area reception area. The perfect place to come home to.
Listing Agent
Turtle Rock Realty Inc Brokerage Phone: 562-900-4899 License #00992304 Listed on: 08/25/2025
Condo Details
Home Type
- Condominium
Est. Annual Taxes
- $4,808
Year Built
- Built in 1990 | Remodeled
Lot Details
- Beach Front
- Two or More Common Walls
- Wrought Iron Fence
- Fence is in average condition
- Landscaped
- Lawn
Parking
- 2 Car Attached Garage
- Parking Available
- Rear-Facing Garage
- Tandem Garage
- Single Garage Door
- Guest Parking
- Parking Lot
- Guarded Parking
- Community Parking Structure
Property Views
- Panoramic
- City Lights
Home Design
- Contemporary Architecture
- Entry on the 3rd floor
- Common Roof
- Steel Beams
- Pre-Cast Concrete Construction
Interior Spaces
- 822 Sq Ft Home
- Open Floorplan
- Recessed Lighting
- Blinds
- Window Screens
- Sliding Doors
- Entryway
- Family Room Off Kitchen
- Combination Dining and Living Room
Kitchen
- Updated Kitchen
- Open to Family Room
- Breakfast Bar
- Electric Oven
- Built-In Range
- Microwave
- Ice Maker
- Water Line To Refrigerator
- Dishwasher
- Stone Countertops
- Disposal
Flooring
- Carpet
- Laminate
- Stone
Bedrooms and Bathrooms
- 1 Primary Bedroom on Main
- All Upper Level Bedrooms
- Mirrored Closets Doors
- Upgraded Bathroom
- Bathroom on Main Level
- 1 Full Bathroom
- Stone Bathroom Countertops
- Soaking Tub
- Bathtub with Shower
Laundry
- Laundry Room
- Stacked Washer and Dryer
Home Security
Pool
- Filtered Pool
- Heated In Ground Pool
- In Ground Spa
Outdoor Features
- Living Room Balcony
- Patio
- Exterior Lighting
Schools
- Polytechnic High School
Utilities
- Forced Air Heating and Cooling System
- Phone Available
Additional Features
- No Interior Steps
- Property is near public transit
Listing and Financial Details
- Security Deposit $3,300
- Rent includes association dues, gardener, pool, sewer, trash collection, water
- 12-Month Minimum Lease Term
- Tax Lot 1
- Tax Tract Number 46132
- Assessor Parcel Number 7278006051
- Seller Considering Concessions
Community Details
Overview
- Property has a Home Owners Association
- $200 HOA Transfer Fee
- 225 Units
- Harbor Place Tower Association, Phone Number (562) 436-6644
- 23-Story Property
Recreation
- Community Spa
Pet Policy
- Limit on the number of pets
- Pet Size Limit
- Pet Deposit $500
- Dogs and Cats Allowed
Security
- 24-Hour Security
- Carbon Monoxide Detectors
- Fire and Smoke Detector
Map
About Harbor Place Tower
Source: California Regional Multiple Listing Service (CRMLS)
MLS Number: OC25191325
APN: 7278-006-051
- 525 E Seaside Way Unit 1911
- 525 E Seaside Way Unit 308
- 525 E Seaside Way Unit 1203
- 525 E Seaside Way Unit 704
- 525 E Seaside Way Unit 305
- 525 E Seaside Way Unit 2202
- 525 E Seaside Way Unit 1504
- 525 E Seaside Way Unit 904
- 525 E Seaside Way Unit 1801
- 525 E Seaside Way Unit 1804
- 700 E Ocean Blvd Unit 1208
- 700 E Ocean Blvd Unit 1207
- 700 E Ocean Blvd Unit 2508
- 700 E Ocean Blvd Unit 3102
- 700 E Ocean Blvd Unit 2703
- 700 E Ocean Blvd Unit 2801
- 700 E Ocean Blvd Unit 2606
- 700 E Ocean Blvd Unit 3003
- 455 E Ocean Blvd Unit 401
- 455 E Ocean Blvd Unit 502
- 525 E Seaside Way Unit 308
- 525 E Seaside Way Unit 1601
- 525 E Seaside Way Unit 305
- 525 E Seaside Way Unit 1203
- 525 E Seaside Way Unit 502
- 525 E Seaside Way Unit FL7-ID1154
- 525 E Seaside Way Unit 1607
- 700 E Ocean Blvd Unit 2807
- 700 E Ocean Blvd Unit 1903
- 700 E Ocean Blvd Unit 1104
- 455 E Ocean Blvd
- 707 E Ocean Blvd
- 707 E Ocean Blvd Unit 516
- 707 E Ocean Blvd Unit 1206
- 707 E Ocean Blvd Unit 602
- 707 E Ocean Blvd Unit 417
- 707 E Ocean Blvd Unit 615
- 707 E Ocean Blvd Unit 818
- 707 E Ocean Blvd Unit 915
- 707 E Ocean Blvd Unit 1511







