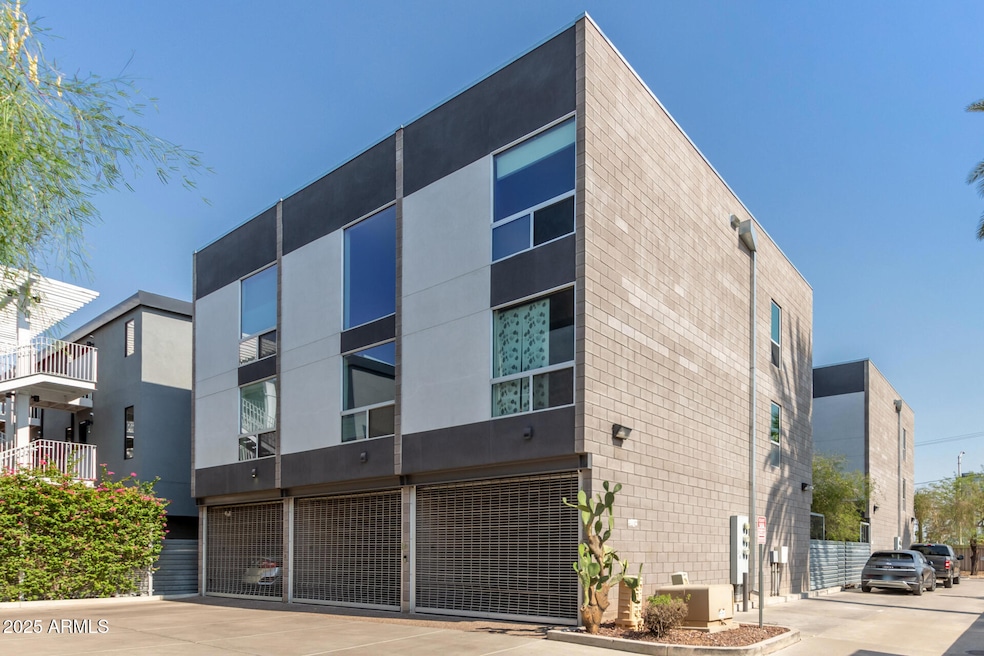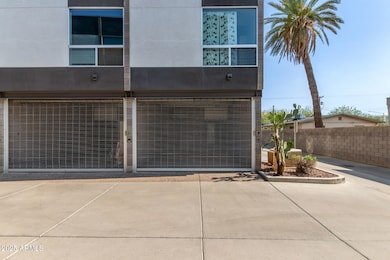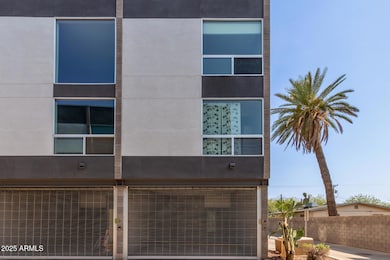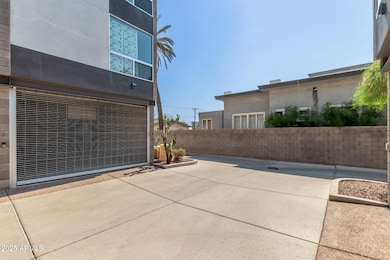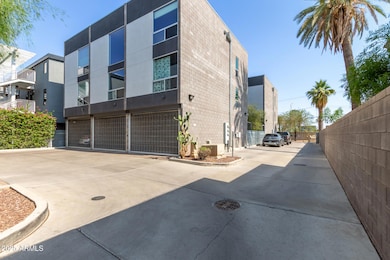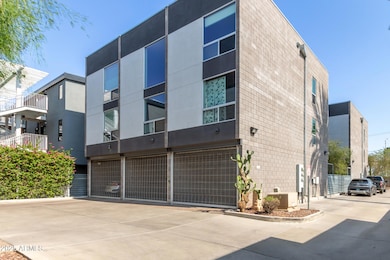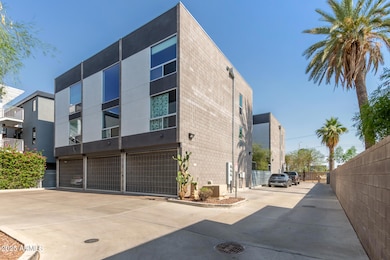
525 E Willetta St Unit 4 Phoenix, AZ 85004
Downtown Phoenix NeighborhoodHighlights
- Contemporary Architecture
- End Unit
- 1.5 Car Direct Access Garage
- Phoenix Coding Academy Rated A
- Corner Lot
- 4-minute walk to Townsend Park
About This Home
As of August 2025READY for your next move? Look no further! This popular upgraded condominium is centrally located near the heart of downtown Phoenix. Close to shopping, restaurants, coffee shops, museums, the Valley Metro rail system and much more. Discover what this 3-level modern home has to offer including 2-bedrooms, 2-bathrooms, 2 living spaces with a versatile design on 2 separate floors, and a 1.5-car garage. Explore the industrial loft design with high wood & corrugated metal ceilings, a neutral palette, large windows on each floor, accented with nice brick walls, and polished concrete floors throughout the main living spaces on the first & second floors, and a well-designed patio, perfect for enjoying a morning cup of coffee. The gorgeous eat-in kitchen is located on the second floor and features Quartz countertops, elegant cabinetry with modern lighting, built-in SS appliances, a kitchen island, and a closet pantry. Both bedrooms are located on the 3rd floor. The large primary bedroom features soft carpeting, a contemporary wooden closet, and an ensuite bathroom with a tile shower from floor to ceiling, and a single vanity. The additional bedroom also features soft carpeting with a private bathroom. Don't miss the stacked laundry area located on the first floor under the stairs and the amazing city views from every window! Fully fenced backyard patio is ideal for relaxing. Move-in-ready!!
Upgrades/features list available upon request. HVAC installed (2023). Hot water heater installed (2023). Water purifier and drinking system available.
Last Agent to Sell the Property
AZ Flat Fee License #SA672256000 Listed on: 07/18/2025
Townhouse Details
Home Type
- Townhome
Est. Annual Taxes
- $2,622
Year Built
- Built in 2007
Lot Details
- 535 Sq Ft Lot
- End Unit
- 1 Common Wall
HOA Fees
- $200 Monthly HOA Fees
Parking
- 1.5 Car Direct Access Garage
Home Design
- Contemporary Architecture
- Built-Up Roof
- Block Exterior
Interior Spaces
- 1,333 Sq Ft Home
- 3-Story Property
- Ceiling height of 9 feet or more
Kitchen
- Eat-In Kitchen
- Breakfast Bar
- Built-In Electric Oven
- Electric Cooktop
- Kitchen Island
Flooring
- Carpet
- Concrete
Bedrooms and Bathrooms
- 2 Bedrooms
- 2 Bathrooms
Outdoor Features
- Patio
Schools
- Ralph Waldo Emerson Elementary School
- Central High School
Utilities
- Central Air
- Heating Available
- High Speed Internet
- Cable TV Available
Community Details
- Association fees include roof repair, ground maintenance, front yard maint
- Gud Community Mgmt Association, Phone Number (480) 635-1133
- Evergreen 9 Condominium Subdivision
Listing and Financial Details
- Tax Lot B4
- Assessor Parcel Number 111-37-129
Ownership History
Purchase Details
Home Financials for this Owner
Home Financials are based on the most recent Mortgage that was taken out on this home.Purchase Details
Home Financials for this Owner
Home Financials are based on the most recent Mortgage that was taken out on this home.Purchase Details
Home Financials for this Owner
Home Financials are based on the most recent Mortgage that was taken out on this home.Purchase Details
Home Financials for this Owner
Home Financials are based on the most recent Mortgage that was taken out on this home.Purchase Details
Similar Homes in the area
Home Values in the Area
Average Home Value in this Area
Purchase History
| Date | Type | Sale Price | Title Company |
|---|---|---|---|
| Warranty Deed | $460,000 | Sunbelt Title Agency | |
| Interfamily Deed Transfer | -- | Priority Title & Escrow | |
| Warranty Deed | $289,000 | The Talon Group Kierland | |
| Quit Claim Deed | -- | The Talon Group Kierland | |
| Quit Claim Deed | -- | The Talon Group Kierland | |
| Warranty Deed | $331,000 | The Talon Group Kierland |
Mortgage History
| Date | Status | Loan Amount | Loan Type |
|---|---|---|---|
| Open | $345,000 | New Conventional | |
| Previous Owner | $276,000 | New Conventional | |
| Previous Owner | $220,000 | New Conventional | |
| Previous Owner | $231,200 | New Conventional |
Property History
| Date | Event | Price | Change | Sq Ft Price |
|---|---|---|---|---|
| 08/19/2025 08/19/25 | Sold | $460,000 | -3.2% | $345 / Sq Ft |
| 07/24/2025 07/24/25 | Pending | -- | -- | -- |
| 07/18/2025 07/18/25 | For Sale | $475,000 | -- | $356 / Sq Ft |
Tax History Compared to Growth
Tax History
| Year | Tax Paid | Tax Assessment Tax Assessment Total Assessment is a certain percentage of the fair market value that is determined by local assessors to be the total taxable value of land and additions on the property. | Land | Improvement |
|---|---|---|---|---|
| 2025 | $2,622 | $22,115 | -- | -- |
| 2024 | $2,597 | $21,062 | -- | -- |
| 2023 | $2,597 | $33,710 | $6,740 | $26,970 |
| 2022 | $2,497 | $25,650 | $5,130 | $20,520 |
| 2021 | $2,500 | $23,910 | $4,780 | $19,130 |
| 2020 | $2,535 | $23,730 | $4,740 | $18,990 |
| 2019 | $2,536 | $23,870 | $4,770 | $19,100 |
| 2018 | $2,491 | $22,000 | $4,400 | $17,600 |
| 2017 | $2,402 | $20,030 | $4,000 | $16,030 |
| 2016 | $2,334 | $20,550 | $4,110 | $16,440 |
| 2015 | $2,126 | $18,350 | $3,670 | $14,680 |
Agents Affiliated with this Home
-
Richard Harless

Seller's Agent in 2025
Richard Harless
AZ Flat Fee
(480) 485-4881
3 in this area
841 Total Sales
-
Kehaulani Kerr
K
Seller Co-Listing Agent in 2025
Kehaulani Kerr
AZ Flat Fee
(520) 447-1391
1 in this area
8 Total Sales
-
Amy Kelly

Buyer's Agent in 2025
Amy Kelly
Jason Mitchell Real Estate
(480) 274-4335
2 in this area
92 Total Sales
-
Preston Keul
P
Buyer Co-Listing Agent in 2025
Preston Keul
Jason Mitchell Real Estate
(480) 848-6010
1 in this area
4 Total Sales
Map
Source: Arizona Regional Multiple Listing Service (ARMLS)
MLS Number: 6894767
APN: 111-37-129
- 525 E Willetta St Unit 2
- 531 E Lynwood St
- 0000 N 7th St
- 319 E Mcdowell Rd
- 319 E Coronado Rd Unit 1
- 325 E Coronado Rd Unit 19
- 325 E Coronado Rd Unit 10
- 615 E Portland St Unit 213
- 615 E Portland St Unit 261
- 727 E Portland St Unit 6
- 727 E Portland St Unit 3
- 190 E Coronado Rd Unit 73
- 1130 N 2nd St Unit 411
- 1130 N 2nd St Unit 401
- 1130 N 2nd St Unit 306
- 1130 N 2nd St Unit 208
- 150 E Coronado Rd Unit 52
- 319 E Palm Ln Unit 36
- 319 E Palm Ln
- 146 E Coronado Rd Unit 39
