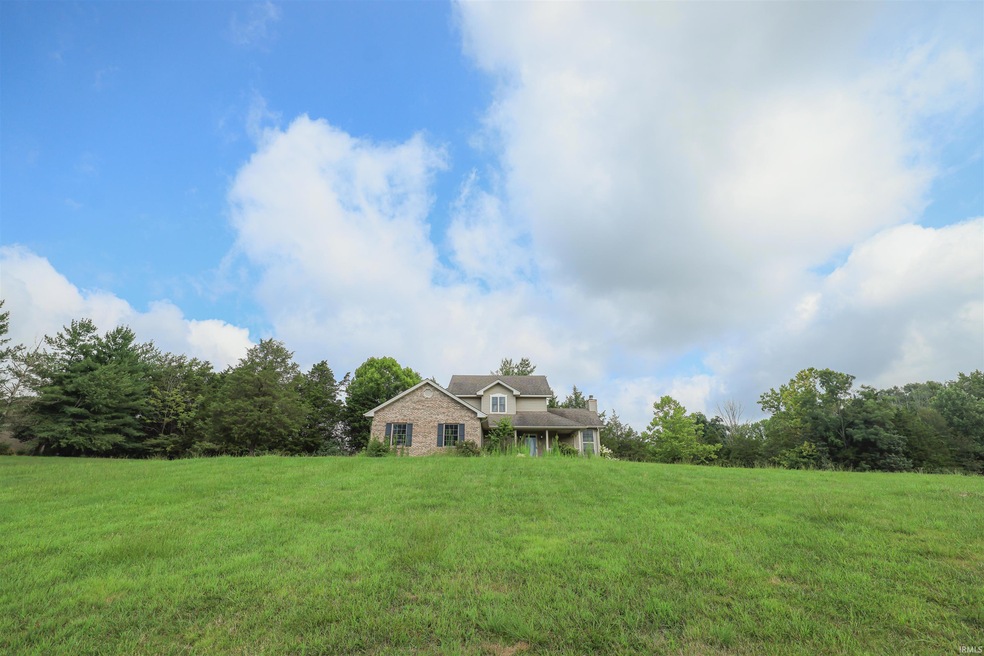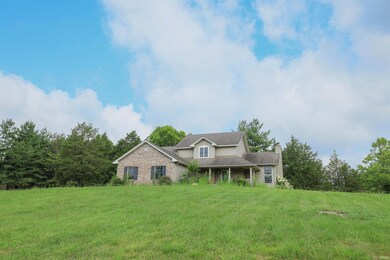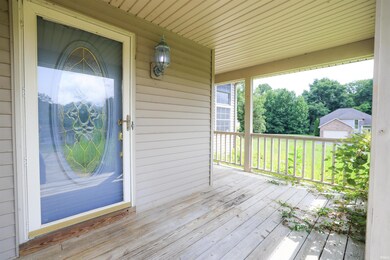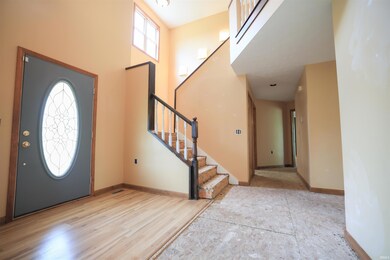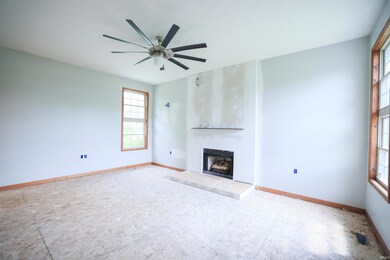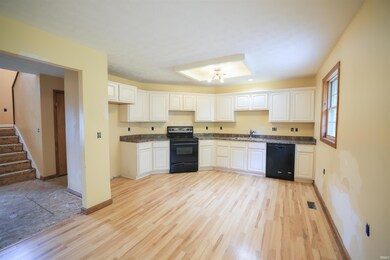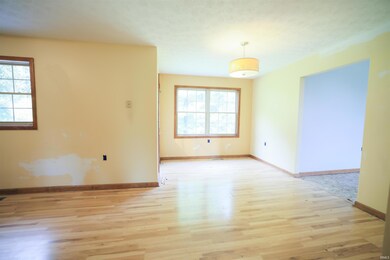
525 Easy St North Vernon, IN 47265
Highlights
- Primary Bedroom Suite
- Covered patio or porch
- Bathtub With Separate Shower Stall
- Corner Lot
- 2 Car Attached Garage
- Gas Log Fireplace
About This Home
As of March 2025ONLINE AUCTION ENDING 09/04/24 @ 6:00 pm. Welcome to 525 Easy St, a nestled in the serene Country Meadows subdivision. As you step inside, the grand entryway greets you with soaring 16’ 9" ceilings, with 9’ 9" ceilings in the living room and a gas log fireplace. The kitchen boasts updated cabinetry and seamlessly flows into the dining room, where you will find an entrance to the back deck. Here, trees provide a natural privacy fence. The main level includes a half bathroom adjacent to the living area. Recessed lighting illuminates the hallways, leading to a laundry room with washer and dryer hookups and direct access to the attached 2-car garage. The master bedroom offers sliding doors to the back deck, a walk-in closet, and an en suite bathroom. Upstairs, two additional bedrooms, each with its own closet, share a full bathroom. The property is conveniently located less than 10 minutes to downtown North Vernon, 37 minutes to Columbus, and 1 hour and 16 minutes to Louisville. Muscatatuck Park and Crosley Fish and Wildlife Area are nearby.
Last Agent to Sell the Property
United Country Coffey Realty & Auction Brokerage Phone: 812-822-3200 Listed on: 08/07/2024
Last Buyer's Agent
United Country Coffey Realty & Auction Brokerage Phone: 812-822-3200
Home Details
Home Type
- Single Family
Est. Annual Taxes
- $2,917
Year Built
- Built in 1997
Lot Details
- 1 Acre Lot
- Lot Dimensions are 172x252
- Corner Lot
Parking
- 2 Car Attached Garage
- Off-Street Parking
Home Design
- Brick Exterior Construction
- Vinyl Construction Material
Interior Spaces
- 2,172 Sq Ft Home
- 2-Story Property
- Gas Log Fireplace
- Living Room with Fireplace
- Fire and Smoke Detector
- Electric Oven or Range
Bedrooms and Bathrooms
- 3 Bedrooms
- Primary Bedroom Suite
- Bathtub With Separate Shower Stall
Laundry
- Laundry on main level
- Electric Dryer Hookup
Attic
- Storage In Attic
- Walkup Attic
Basement
- Block Basement Construction
- Crawl Space
Outdoor Features
- Covered patio or porch
Schools
- North Vernon Elementary School
- Jennings County Middle School
- Jennings County High School
Utilities
- Heat Pump System
- Septic System
Listing and Financial Details
- Assessor Parcel Number 40-12-12-400-036.025-012
Ownership History
Purchase Details
Home Financials for this Owner
Home Financials are based on the most recent Mortgage that was taken out on this home.Purchase Details
Purchase Details
Home Financials for this Owner
Home Financials are based on the most recent Mortgage that was taken out on this home.Purchase Details
Home Financials for this Owner
Home Financials are based on the most recent Mortgage that was taken out on this home.Similar Homes in North Vernon, IN
Home Values in the Area
Average Home Value in this Area
Purchase History
| Date | Type | Sale Price | Title Company |
|---|---|---|---|
| Deed | $191,000 | Near North Title Group | |
| Quit Claim Deed | -- | None Available | |
| Contract Of Sale | $163,000 | None Available | |
| Contract Of Sale | $163,000 | North Vernon Abstract |
Mortgage History
| Date | Status | Loan Amount | Loan Type |
|---|---|---|---|
| Previous Owner | $146,700 | Seller Take Back | |
| Previous Owner | $490,500 | Future Advance Clause Open End Mortgage |
Property History
| Date | Event | Price | Change | Sq Ft Price |
|---|---|---|---|---|
| 03/12/2025 03/12/25 | Sold | $343,500 | -1.8% | $158 / Sq Ft |
| 02/11/2025 02/11/25 | Pending | -- | -- | -- |
| 01/31/2025 01/31/25 | Price Changed | $349,900 | -2.8% | $161 / Sq Ft |
| 01/23/2025 01/23/25 | For Sale | $359,900 | +69.8% | $166 / Sq Ft |
| 10/17/2024 10/17/24 | Sold | $212,010 | +21200900.0% | $98 / Sq Ft |
| 09/16/2024 09/16/24 | Pending | -- | -- | -- |
| 08/07/2024 08/07/24 | For Sale | $1 | -- | $0 / Sq Ft |
Tax History Compared to Growth
Tax History
| Year | Tax Paid | Tax Assessment Tax Assessment Total Assessment is a certain percentage of the fair market value that is determined by local assessors to be the total taxable value of land and additions on the property. | Land | Improvement |
|---|---|---|---|---|
| 2024 | $1,953 | $223,300 | $26,800 | $196,500 |
| 2023 | $1,704 | $207,300 | $26,800 | $180,500 |
| 2022 | $1,858 | $204,400 | $26,800 | $177,600 |
| 2021 | $1,832 | $187,800 | $26,800 | $161,000 |
| 2020 | $1,613 | $171,700 | $26,800 | $144,900 |
| 2019 | $1,491 | $162,700 | $26,800 | $135,900 |
| 2018 | $1,369 | $157,600 | $26,800 | $130,800 |
| 2017 | $1,369 | $159,300 | $26,800 | $132,500 |
| 2016 | $1,293 | $154,700 | $26,800 | $127,900 |
| 2014 | $2,663 | $150,700 | $26,800 | $123,900 |
Agents Affiliated with this Home
-
Beth Terry

Seller's Agent in 2025
Beth Terry
Coldwell Banker Martin Miller Lamb
(812) 346-5881
179 Total Sales
-
B
Buyer's Agent in 2025
Brittany Owen
Indiana Hometown Realty
-
Rob McConnell
R
Seller's Agent in 2024
Rob McConnell
United Country Coffey Realty & Auction
(812) 821-7883
5 Total Sales
-
Gabrielle Getts

Seller Co-Listing Agent in 2024
Gabrielle Getts
United Country Coffey Realty & Auction
(812) 340-3295
6 Total Sales
Map
Source: Indiana Regional MLS
MLS Number: 202429714
APN: 40-12-12-400-036.025-012
- 850 S County Road 185 E
- 845 S Bay Hills
- 935 S County Road 185 E
- 1980 E County Road 100 S
- 1000 E County Road 55 S
- 1855 E Deb Dr
- 1855 E County Road 150 S
- 2350 E County Road 20 N
- 0 N State Highway 7 Unit MBR21932617
- 0 E Apache Trail
- 815 N County Road 175 E
- 130 South St
- 129 E South St
- 85 E 91 State Highway 3
- 1100 N County Road 275 E
- 71 E Brown St
- 23 E Brown St
- 2030 S County Road 300 E
- 3 N State St
- 24 David Dr
