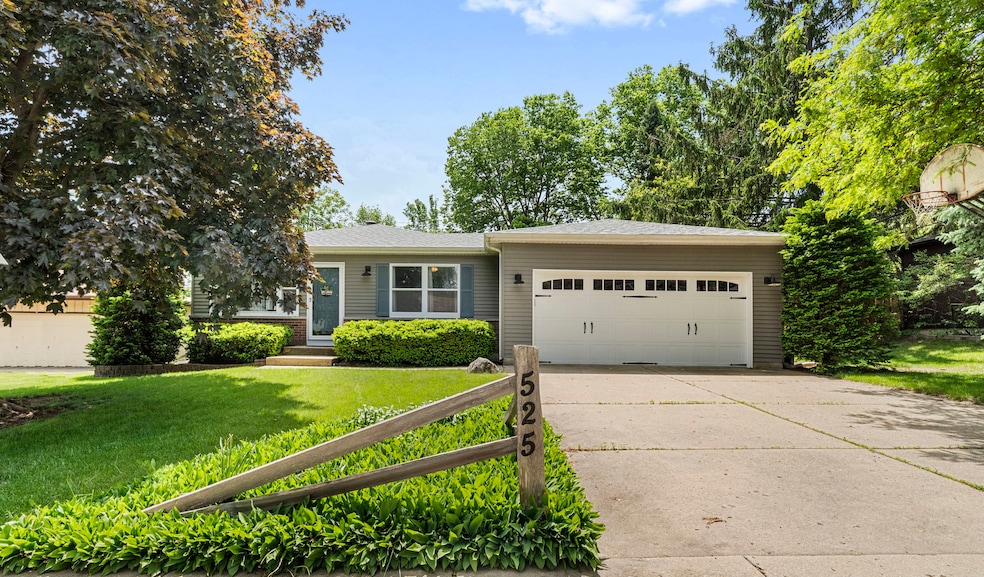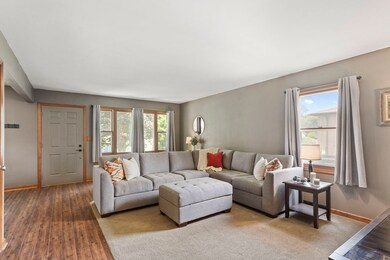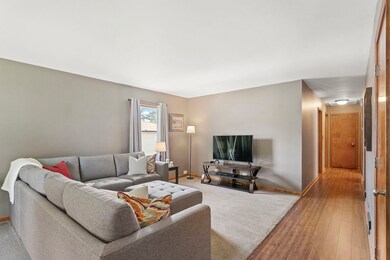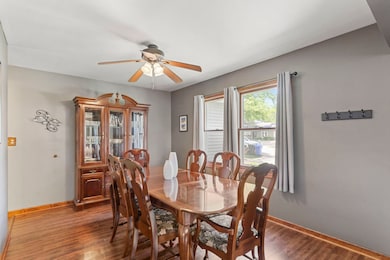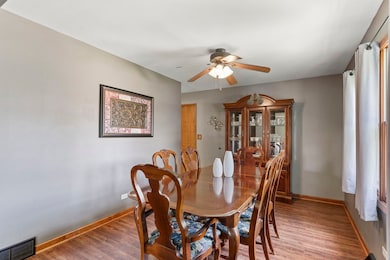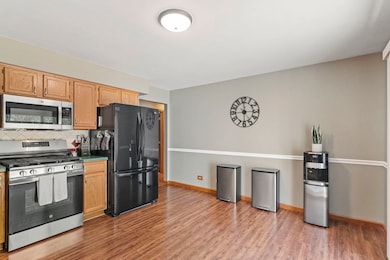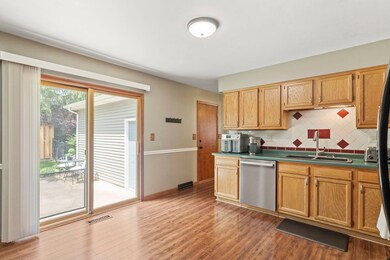
525 Franklin Dr South Elgin, IL 60177
Estimated payment $2,517/month
Highlights
- Hot Property
- Property is near a park
- Wine Refrigerator
- South Elgin High School Rated A-
- Ranch Style House
- Formal Dining Room
About This Home
Welcome to this charming 3-bedroom, 2.1-bath RANCH-style home with an attached 2-car garage, nestled in the desirable Concord Highlands neighborhood. Step inside to a spacious main floor featuring a large living room, a separate dining area, and an eat-in kitchen with a slider leading to a patio and fully fenced backyard-perfect for outdoor entertaining or relaxing in privacy. The eat-in kitchen is the heart of the home, showcasing a generous amount of cabinetry, newer appliances and plenty of space to gather. The main floor also includes a primary bedroom with an attached bath, two additional bedrooms, and a newly renovated full bath (2024) with modern finishes. Downstairs, the finished basement provides the ultimate retreat with a large recreation room, cozy fireplace, and a wet bar-ideal for hosting game nights or movie marathons. A spacious storage room, dedicated laundry area, and another full bath complete this level. Enjoy peace of mind with numerous updates within the last 5 years, including roof (2021), furnace (2022), wooden fence (2025), microwave & oven (2025), washer and dryer (2025), updated lighting, fresh paint, and more! Located just minutes from parks, bike trails, and schools, with convenient access to highways, restaurants, and shopping-this home is the perfect blend of comfort, style, and location. Don't miss this one!
Home Details
Home Type
- Single Family
Est. Annual Taxes
- $6,637
Year Built
- Built in 1988
Lot Details
- 8,712 Sq Ft Lot
- Lot Dimensions are 72x121
- Paved or Partially Paved Lot
Parking
- 2 Car Garage
- Driveway
Home Design
- Ranch Style House
- Asphalt Roof
- Concrete Perimeter Foundation
Interior Spaces
- 2,376 Sq Ft Home
- Bar
- Wood Burning Fireplace
- Attached Fireplace Door
- Family Room with Fireplace
- Living Room
- Formal Dining Room
- Storage Room
Kitchen
- Range
- Microwave
- Dishwasher
- Wine Refrigerator
- Stainless Steel Appliances
Flooring
- Carpet
- Laminate
Bedrooms and Bathrooms
- 3 Bedrooms
- 3 Potential Bedrooms
- Bathroom on Main Level
Laundry
- Laundry Room
- Dryer
- Washer
Basement
- Basement Fills Entire Space Under The House
- Finished Basement Bathroom
Schools
- Clinton Elementary School
- Kenyon Woods Middle School
- South Elgin High School
Utilities
- Central Air
- Heating System Uses Natural Gas
Additional Features
- Patio
- Property is near a park
Community Details
- Concord Highlands Subdivision
Listing and Financial Details
- Homeowner Tax Exemptions
Map
Home Values in the Area
Average Home Value in this Area
Tax History
| Year | Tax Paid | Tax Assessment Tax Assessment Total Assessment is a certain percentage of the fair market value that is determined by local assessors to be the total taxable value of land and additions on the property. | Land | Improvement |
|---|---|---|---|---|
| 2023 | $6,637 | $87,107 | $16,721 | $70,386 |
| 2022 | $6,319 | $79,427 | $15,247 | $64,180 |
| 2021 | $5,945 | $74,259 | $14,255 | $60,004 |
| 2020 | $5,519 | $68,164 | $13,609 | $54,555 |
| 2019 | $5,310 | $64,930 | $12,963 | $51,967 |
| 2018 | $5,526 | $64,634 | $12,212 | $52,422 |
| 2017 | $5,247 | $61,103 | $11,545 | $49,558 |
| 2016 | $4,990 | $56,687 | $10,711 | $45,976 |
| 2015 | -- | $51,959 | $9,818 | $42,141 |
| 2014 | -- | $51,318 | $9,697 | $41,621 |
| 2013 | -- | $52,672 | $9,953 | $42,719 |
Property History
| Date | Event | Price | Change | Sq Ft Price |
|---|---|---|---|---|
| 05/30/2025 05/30/25 | For Sale | $370,000 | +50.4% | $156 / Sq Ft |
| 07/23/2020 07/23/20 | Sold | $246,000 | -1.6% | $191 / Sq Ft |
| 06/04/2020 06/04/20 | Pending | -- | -- | -- |
| 05/29/2020 05/29/20 | For Sale | $250,000 | -- | $194 / Sq Ft |
Purchase History
| Date | Type | Sale Price | Title Company |
|---|---|---|---|
| Warranty Deed | $246,000 | First United Title Svcs Inc | |
| Warranty Deed | $230,000 | Greater Illinois Title Co | |
| Warranty Deed | $209,500 | -- |
Mortgage History
| Date | Status | Loan Amount | Loan Type |
|---|---|---|---|
| Open | $226,000 | New Conventional | |
| Previous Owner | $207,364 | VA | |
| Previous Owner | $169,800 | New Conventional | |
| Previous Owner | $172,500 | Purchase Money Mortgage | |
| Previous Owner | $57,500 | Stand Alone Second | |
| Previous Owner | $80,000 | No Value Available |
Similar Homes in South Elgin, IL
Source: Midwest Real Estate Data (MRED)
MLS Number: 12369330
APN: 06-34-478-004
- 525 Franklin Dr
- 355 Woodridge Cir Unit B
- 336 Windsor Ct Unit D
- 271 Valley Forge Ave
- 566 Independence Ave
- 263 Windsor Ct Unit A
- 243 Windsor Ct Unit D
- 553 S Haverhill Ln Unit 2
- 500 Valley Forge Ave
- 569 Arbor Ln
- 112 S Collins St
- 968 N Lancaster Cir
- 895 Medford Ave
- 273 E Harvard Cir
- 150 Cardinal Dr
- 311 Mayfair Ln
- 7N504 State Route 31
- 140 E Lynn St
- 11 Cobbler Ct
- 195 E State St
