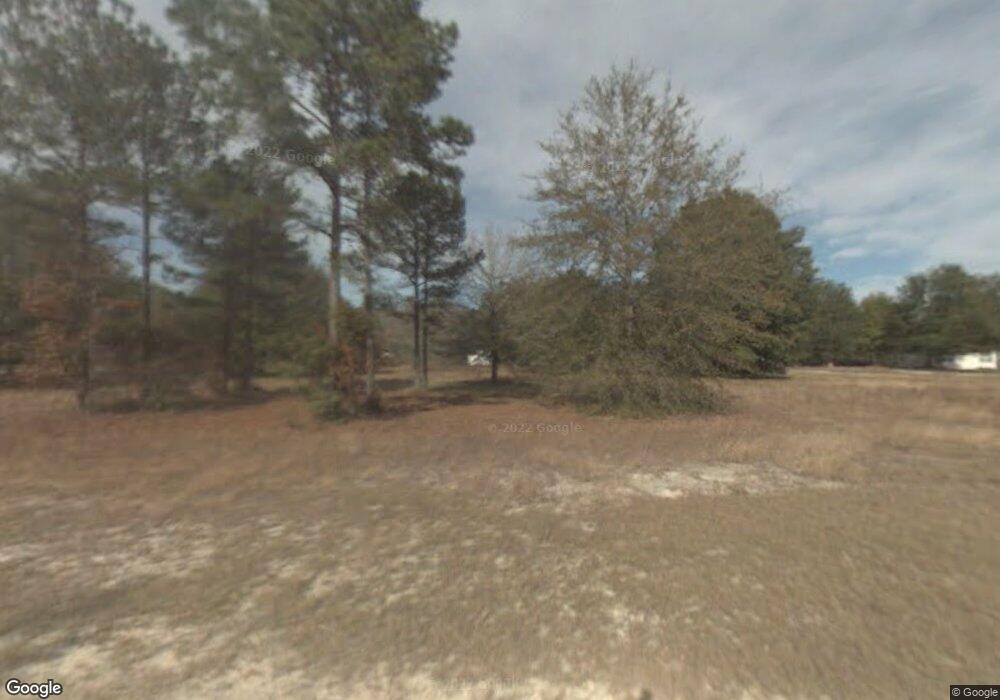525 Franklin K Ln Brooklet, GA 30415
Estimated Value: $337,000 - $444,000
4
Beds
2
Baths
2,253
Sq Ft
$175/Sq Ft
Est. Value
About This Home
This home is located at 525 Franklin K Ln, Brooklet, GA 30415 and is currently estimated at $393,886, approximately $174 per square foot. 525 Franklin K Ln is a home located in Bulloch County with nearby schools including Stilson Elementary School, Southeast Bulloch High School, and Southeast Bulloch Middle School.
Ownership History
Date
Name
Owned For
Owner Type
Purchase Details
Closed on
Jun 1, 2016
Sold by
Bieberbach Steven K
Bought by
Kokhler Patrick W
Current Estimated Value
Home Financials for this Owner
Home Financials are based on the most recent Mortgage that was taken out on this home.
Original Mortgage
$161,500
Outstanding Balance
$128,703
Interest Rate
3.61%
Mortgage Type
New Conventional
Estimated Equity
$265,183
Purchase Details
Closed on
Nov 16, 2007
Sold by
Not Provided
Bought by
Bieberbach Steven K
Create a Home Valuation Report for This Property
The Home Valuation Report is an in-depth analysis detailing your home's value as well as a comparison with similar homes in the area
Home Values in the Area
Average Home Value in this Area
Purchase History
| Date | Buyer | Sale Price | Title Company |
|---|---|---|---|
| Kokhler Patrick W | $170,000 | -- | |
| Bieberbach Steven K | -- | -- |
Source: Public Records
Mortgage History
| Date | Status | Borrower | Loan Amount |
|---|---|---|---|
| Open | Kokhler Patrick W | $161,500 |
Source: Public Records
Tax History Compared to Growth
Tax History
| Year | Tax Paid | Tax Assessment Tax Assessment Total Assessment is a certain percentage of the fair market value that is determined by local assessors to be the total taxable value of land and additions on the property. | Land | Improvement |
|---|---|---|---|---|
| 2024 | $2,023 | $90,772 | $21,280 | $69,492 |
| 2023 | $1,888 | $77,624 | $14,000 | $63,624 |
| 2022 | $1,431 | $66,285 | $11,674 | $54,611 |
| 2021 | $1,285 | $58,050 | $11,674 | $46,376 |
| 2020 | $1,230 | $54,117 | $9,728 | $44,389 |
| 2019 | $1,226 | $53,677 | $9,728 | $43,949 |
| 2018 | $1,081 | $47,221 | $8,106 | $39,115 |
| 2017 | $1,061 | $45,762 | $8,106 | $37,656 |
| 2016 | $1,050 | $44,126 | $8,106 | $36,020 |
| 2015 | $1,042 | $43,583 | $8,106 | $35,477 |
| 2014 | $961 | $43,583 | $8,106 | $35,477 |
Source: Public Records
Map
Nearby Homes
- 0 Shearouse Landing Unit LOT 1
- 0 Shearouse Landing Unit LOT 5
- 0 Shearouse Landing Unit LOT 3
- 0 Shearouse Landing Unit LOT 2
- 165 Shearouse Landing Rd
- 0 Jw Lane Rd Unit 10582596
- 0 W P Clifton Rd Unit 10651801
- 0 Raymona Dr
- 0 Buie Driggers Rd Unit 10639920
- 7358 Stilson Leefield Rd
- 120 Bluff Oak Dr
- 317 Warrenton Place
- 408 Quarter Hole Ct
- 2335 Railroad Bed Rd
- 42 Lagoon Rd
- 67 Lagoon Rd
- 0 Highway 67 Unit 20148625
- 552 Sherrod Rd
- 53 Jericho Ln
- 330 Lakeshore Dr
- 517 Franklin K Ln
- 439 Franklin K Ln
- 8467 Old River Rd S
- 8467 Old River Rd S
- 8341 Old River Rd S
- 594 Franklin K Ln
- 0 Slater Hagan Old River Unit 2577194
- 8075 Old River Rd S
- 8249 Old River Rd S
- 8105 Old River Rd S
- 8073 Old River Rd S
- 806 Pless Clifton Rd
- 0 Mcgowan Ln Unit 7229016
- 0 Mcgowan Ln Unit 2861064
- 0 Mcgowan Ln Unit 8944813
- 8687 Old River Rd S
- 51 Jw Lane Rd
- 8118 Old River Rd S
- 8695 Old River Rd S
- 8688 Old River Rd S
