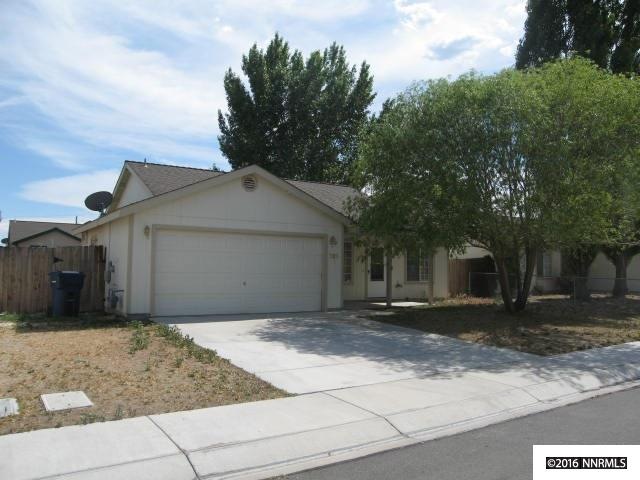
525 Garden Cir Fernley, NV 89408
Estimated Value: $314,000 - $340,000
About This Home
As of October 2015Enter into a great room style floor plan, and enjoy the open layout and high ceilings. Master suite is separated from the other rooms for maximum privacy. Backyard is a blank slate just waiting for some big ideas! Buyer and buyer's agent to verify ALL information., Supra lockbox on front door; just go show! This property is not eligible for an investor purchase until the 21st day of marketing.
Last Agent to Sell the Property
Jason Ashton
Realty Professionals License #B.7582 Listed on: 07/14/2015
Home Details
Home Type
- Single Family
Est. Annual Taxes
- $1,309
Year Built
- Built in 2002
Lot Details
- 6,098 Sq Ft Lot
- Dog Run
- Property is zoned NR1
Parking
- 2 Car Garage
Home Design
- 1,080 Sq Ft Home
- Pitched Roof
Kitchen
- Dishwasher
- Disposal
Flooring
- Carpet
- Laminate
- Ceramic Tile
Bedrooms and Bathrooms
- 3 Bedrooms
- 2 Full Bathrooms
Schools
- Cottonwood Elementary School
- Fernley Middle School
- Fernley High School
Listing and Financial Details
- Assessor Parcel Number 02072842
Ownership History
Purchase Details
Home Financials for this Owner
Home Financials are based on the most recent Mortgage that was taken out on this home.Purchase Details
Purchase Details
Purchase Details
Home Financials for this Owner
Home Financials are based on the most recent Mortgage that was taken out on this home.Similar Homes in Fernley, NV
Home Values in the Area
Average Home Value in this Area
Purchase History
| Date | Buyer | Sale Price | Title Company |
|---|---|---|---|
| Williams Dave | $133,900 | Timios Inc | |
| Bayview Loan Servicing Llc | $129,668 | None Available | |
| Diehl Jonathan C | -- | Western Title Company | |
| Diehl Jonathan C | -- | Western Title Company Inc |
Mortgage History
| Date | Status | Borrower | Loan Amount |
|---|---|---|---|
| Previous Owner | Diehl Jonathan C | $166,000 | |
| Previous Owner | Diehl Jonathan C | $10,800 | |
| Previous Owner | Diehl Jonathan C | $164,000 | |
| Previous Owner | Diehl Jonathan C | $10,000 |
Property History
| Date | Event | Price | Change | Sq Ft Price |
|---|---|---|---|---|
| 10/22/2015 10/22/15 | Sold | $133,900 | -16.3% | $124 / Sq Ft |
| 10/09/2015 10/09/15 | Pending | -- | -- | -- |
| 07/14/2015 07/14/15 | For Sale | $159,900 | -- | $148 / Sq Ft |
Tax History Compared to Growth
Tax History
| Year | Tax Paid | Tax Assessment Tax Assessment Total Assessment is a certain percentage of the fair market value that is determined by local assessors to be the total taxable value of land and additions on the property. | Land | Improvement |
|---|---|---|---|---|
| 2024 | $1,628 | $86,894 | $42,000 | $44,893 |
| 2023 | $1,628 | $84,012 | $42,000 | $42,012 |
| 2022 | $1,541 | $80,664 | $42,000 | $38,664 |
| 2021 | $1,533 | $74,486 | $36,750 | $37,736 |
| 2020 | $1,496 | $72,998 | $36,750 | $36,248 |
| 2019 | $1,480 | $66,524 | $31,500 | $35,024 |
| 2018 | $1,453 | $57,647 | $23,450 | $34,197 |
| 2017 | $1,455 | $47,346 | $13,130 | $34,216 |
| 2016 | $1,273 | $35,481 | $5,780 | $29,701 |
| 2015 | $1,309 | $27,570 | $5,780 | $21,790 |
| 2014 | $1,280 | $24,373 | $5,780 | $18,593 |
Agents Affiliated with this Home
-
J
Seller's Agent in 2015
Jason Ashton
Realty Professionals
(775) 575-1220
-
Brian Houghton

Buyer's Agent in 2015
Brian Houghton
LL Realty Inc. - Fernley
(775) 980-7341
104 Total Sales
Map
Source: Northern Nevada Regional MLS
MLS Number: 150009735
APN: 020-728-42
- 887 Jill Marie Ln
- 233 Jennys Ln
- 899 Jill Marie Ln
- 915 Jill Marie Ln
- 633 Nader Way
- 908 Jones Way
- 929 Jill Marie Ln
- 780 Blue Wing Ct
- 1075 Aster Ln
- 696 Raptor Way
- 1090 Aster Ln
- 4700 Spring Dr
- 789 G St
- 1063 Brierwood Ln
- 110 Farmington Way
- 111 Farmington Way
- 70 Middleton Way
- 77 Middleton Way
- 111 Shadow Mountain Dr
- 784 E St
- 525 Garden Cir
- 527 Garden Cir
- 523 Garden Cir
- 624 Garden Cir
- 622 Garden Cir
- 521 Garden Cir
- 524 Garden Cir
- 620 Garden Cir
- 526 Garden Cir
- 519 Garden Cir
- 520 Garden Cir
- 331 Garden Ln
- 518 Garden Cir
- 430 Trellis Dr
- 517 Garden Cir
- 213 Jennys Ln
- 330 Garden Ln
- 625 Garden Cir Unit 6
- 217 Jennys Ln
- 627 Garden Cir
