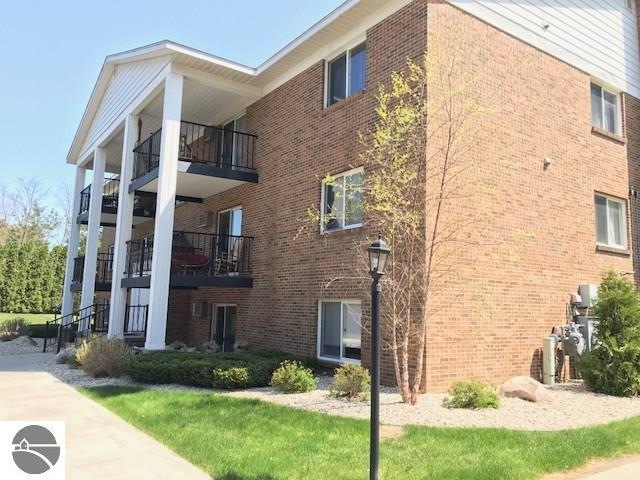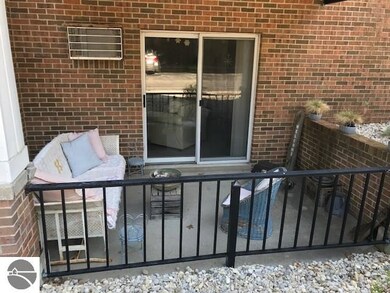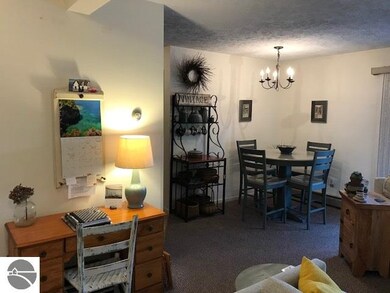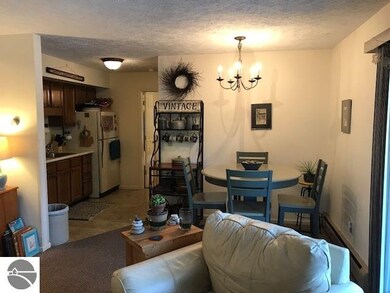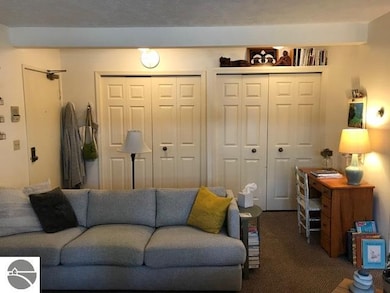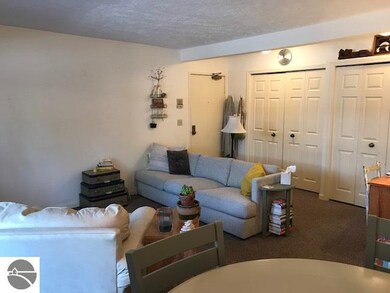
525 Georgetown Dr Unit 61 Traverse City, MI 49684
South Traverse City NeighborhoodHighlights
- Colonial Architecture
- Wooded Lot
- Ground Level Unit
- Central High School Rated A-
- Main Floor Primary Bedroom
- Intercom
About This Home
As of February 2022"Just the right size" Charming, well maintained, garden level condo in popular Georgetown. This 1BR/1bath unit is an open floor plan with plenty of storage and a designated carport w/additional storage. The association fee is $208.00 per month & covers heat, water, sewer, garbage removal, grounds, snow removal & liability insurance. This building is quite, located at the back of the association, pets are not allowed, predominately owner occupied. More information is online.
Last Agent to Sell the Property
REO-TCRandolph-233022 License #6501300274 Listed on: 05/17/2018

Home Details
Home Type
- Single Family
Est. Annual Taxes
- $3,379
Year Built
- Built in 1985
Lot Details
- Landscaped
- Level Lot
- Wooded Lot
- The community has rules related to zoning restrictions
Parking
- Carport
Home Design
- 563 Sq Ft Home
- Colonial Architecture
- Brick Exterior Construction
- Asphalt Roof
Bedrooms and Bathrooms
- 1 Primary Bedroom on Main
- 1 Full Bathroom
Laundry
- Dryer
- Washer
Utilities
- Window Unit Cooling System
- Baseboard Heating
- Cable TV Available
Additional Features
- Oven or Range
- Minimal Steps
- Patio
- Ground Level Unit
Community Details
Overview
- Association fees include exterior maintenance, heat, lawn care, liability insurance, sewer, snow removal, trash removal, water
- Georgetown Square Condominiums Community
Amenities
- Common Area
Ownership History
Purchase Details
Home Financials for this Owner
Home Financials are based on the most recent Mortgage that was taken out on this home.Purchase Details
Home Financials for this Owner
Home Financials are based on the most recent Mortgage that was taken out on this home.Purchase Details
Similar Homes in Traverse City, MI
Home Values in the Area
Average Home Value in this Area
Purchase History
| Date | Type | Sale Price | Title Company |
|---|---|---|---|
| Deed | $125,000 | -- | |
| Grant Deed | $105,000 | -- | |
| Deed | $44,900 | -- |
Property History
| Date | Event | Price | Change | Sq Ft Price |
|---|---|---|---|---|
| 06/05/2025 06/05/25 | For Sale | $199,000 | +59.2% | $353 / Sq Ft |
| 02/23/2022 02/23/22 | Sold | $125,000 | -7.3% | $222 / Sq Ft |
| 02/05/2022 02/05/22 | Pending | -- | -- | -- |
| 01/03/2022 01/03/22 | For Sale | $134,900 | +28.5% | $240 / Sq Ft |
| 07/16/2018 07/16/18 | Sold | $105,000 | 0.0% | $187 / Sq Ft |
| 05/31/2018 05/31/18 | Pending | -- | -- | -- |
| 05/17/2018 05/17/18 | For Sale | $105,000 | -- | $187 / Sq Ft |
Tax History Compared to Growth
Tax History
| Year | Tax Paid | Tax Assessment Tax Assessment Total Assessment is a certain percentage of the fair market value that is determined by local assessors to be the total taxable value of land and additions on the property. | Land | Improvement |
|---|---|---|---|---|
| 2024 | $3,379 | $69,600 | $0 | $0 |
| 2023 | $3,170 | $48,900 | $0 | $0 |
| 2022 | $2,479 | $61,400 | $0 | $0 |
| 2021 | $1,627 | $48,900 | $0 | $0 |
| 2020 | $1,611 | $45,000 | $0 | $0 |
| 2019 | $1,606 | $42,400 | $0 | $0 |
| 2018 | $1,597 | $39,400 | $0 | $0 |
| 2017 | -- | $37,000 | $0 | $0 |
| 2016 | -- | $32,500 | $0 | $0 |
| 2014 | -- | $33,000 | $0 | $0 |
| 2012 | -- | $31,900 | $0 | $0 |
Agents Affiliated with this Home
-
Bob Rieck

Seller's Agent in 2022
Bob Rieck
Coldwell Banker Schmidt Traver
(231) 313-8926
4 in this area
255 Total Sales
-
Kevin Perkins

Buyer's Agent in 2022
Kevin Perkins
Coldwell Banker Schmidt Traver
(231) 492-7393
3 in this area
76 Total Sales
-
Debra Hall

Seller's Agent in 2018
Debra Hall
Real Estate One
(231) 590-0936
7 in this area
180 Total Sales
Map
Source: Northern Great Lakes REALTORS® MLS
MLS Number: 1846723
APN: 51-592-061-00
- 515 Georgetown Dr Unit 56
- 1420 Forest Park Dr Unit 13
- 1420 Forest Park Dr Unit 14
- 203 W Sixteenth St
- 113 W Sixteenth St
- 431 Fairlane Dr
- 1012 Locust St
- 311 W 12th St
- 131 E Sixteenth St
- 403 W 11th St
- 1301 Cass St
- 210 E Fourteenth St
- 302 W Tenth St
- 440 W Tenth St
- 1007 Cass St
- 1565 Edgewater Ridge Unit 4
- 611 Wadsworth St
- 1573 Edgewater Ridge Unit 5
- 1581 Edgewater Ridge Unit 6
- 1597 Edgewater Ridge Unit 8
