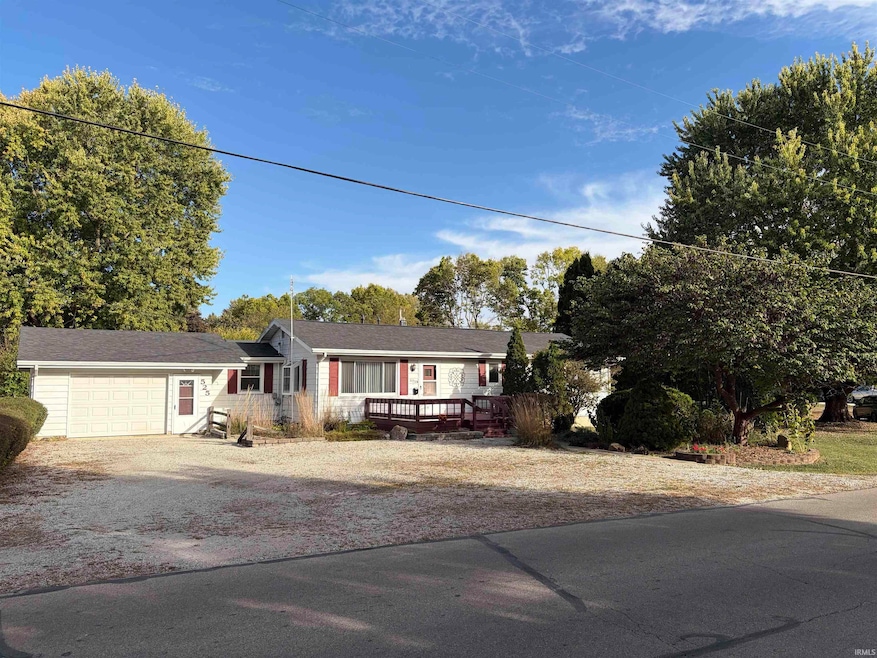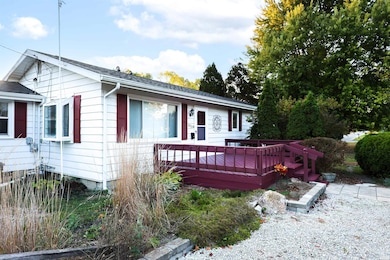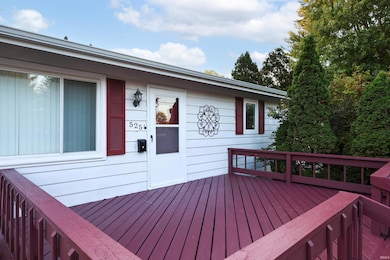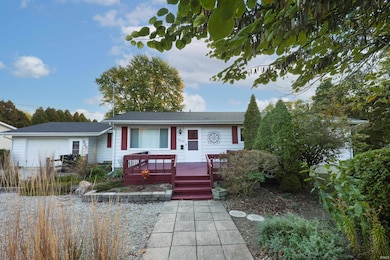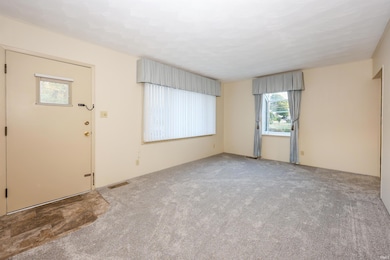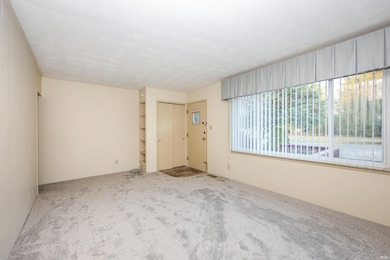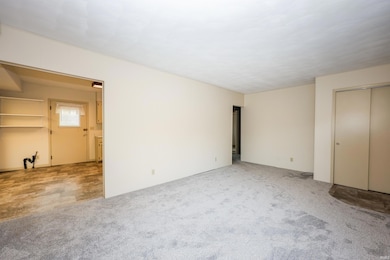
525 Hasty St Huntington, IN 46750
Estimated payment $1,041/month
Highlights
- Hot Property
- Corner Lot
- 2 Car Attached Garage
- Traditional Architecture
- Porch
- 4-minute walk to Elmwood Park
About This Home
Charming, Well-Maintained Home with Extra Corner Lot! Welcome home to this beautifully cared-for 4-bedroom, 1-bath home that’s move-in ready and filled with updates! You’ll love the fresh new flooring and paint throughout, giving the home a bright and inviting feel. The kitchen and living areas flow nicely, creating a comfortable space for both relaxing and entertaining. This home has been thoughtfully maintained by a meticulous family with many major updates already done for you — including a newer furnace (2018), attic insulation (2018), and new windows (2018). Step outside to enjoy the great back deck, perfect for summer evenings and backyard gatherings. The attached garage adds convenience and extra storage. As an added bonus, this property includes an extra corner lot, offering additional yard space, room for gardening, play, or future possibilities. A wonderful opportunity to own a solid, well-kept home in a peaceful setting — don’t miss your chance to make it yours! (Professional Photos coming Monday)
Open House Schedule
-
Sunday, November 02, 20252:00 to 4:00 pm11/2/2025 2:00:00 PM +00:0011/2/2025 4:00:00 PM +00:00Add to Calendar
Home Details
Home Type
- Single Family
Est. Annual Taxes
- $228
Year Built
- Built in 1964
Lot Details
- 0.45 Acre Lot
- Lot Dimensions are 172x114.2
- Corner Lot
Parking
- 2 Car Attached Garage
- Off-Street Parking
Home Design
- Traditional Architecture
Interior Spaces
- 1,152 Sq Ft Home
- 1-Story Property
- Crawl Space
- Storage In Attic
- Eat-In Kitchen
Bedrooms and Bathrooms
- 4 Bedrooms
- 1 Full Bathroom
- Bathtub with Shower
Laundry
- Laundry on main level
- Electric Dryer Hookup
Outdoor Features
- Porch
Schools
- Horace Mann Elementary School
- Riverview Middle School
- Huntington North High School
Utilities
- Forced Air Heating and Cooling System
- Heating System Uses Gas
Community Details
- Drover Subdivision
Listing and Financial Details
- Assessor Parcel Number 35-05-22-200-612.800-005
Map
Home Values in the Area
Average Home Value in this Area
Tax History
| Year | Tax Paid | Tax Assessment Tax Assessment Total Assessment is a certain percentage of the fair market value that is determined by local assessors to be the total taxable value of land and additions on the property. | Land | Improvement |
|---|---|---|---|---|
| 2024 | $228 | $107,400 | $19,400 | $88,000 |
| 2023 | $223 | $107,400 | $19,400 | $88,000 |
| 2022 | $219 | $106,300 | $19,400 | $86,900 |
| 2021 | $214 | $88,100 | $19,400 | $68,700 |
| 2020 | $210 | $80,400 | $19,400 | $61,000 |
| 2019 | $206 | $0 | $0 | $0 |
| 2018 | $202 | $71,600 | $19,400 | $52,200 |
| 2017 | $198 | $70,800 | $19,400 | $51,400 |
| 2016 | $194 | $70,200 | $19,400 | $50,800 |
| 2014 | $311 | $77,900 | $24,300 | $53,600 |
| 2013 | $311 | $80,200 | $24,300 | $55,900 |
Property History
| Date | Event | Price | List to Sale | Price per Sq Ft |
|---|---|---|---|---|
| 10/29/2025 10/29/25 | Price Changed | $195,000 | -13.3% | $169 / Sq Ft |
| 10/10/2025 10/10/25 | For Sale | $225,000 | -- | $195 / Sq Ft |
About the Listing Agent

Michelle and Steve are real estate agents with Wyatt Group Realtors serving Fort Wayne, New Haven and the nearby area, providing home-buyers and sellers with professional, responsive and attentive real estate services. Want an agent who'll really listen to what you want in a home? Need an agent who knows how to effectively market your home so it sells? Give Michelle and Steve a call! They eager to help and would love to talk to you.
Michelle's Other Listings
Source: Indiana Regional MLS
MLS Number: 202541221
APN: 35-05-22-200-612.800-005
- 1242 Dearborn St
- 510 Dimond St
- 29 W Sunnydale Dr
- 917 W Tipton St
- 2063 Archangel
- 1945 Bedford Ct
- 720 W Park Dr
- 1101 W Joe St
- 823 Wright St
- 1229 Lucas Ct
- 1239 Lucas Ct
- 1279 Lucas Ct
- 2035 Willow Bend
- 2200 Miami Trail
- 2210 Miami Trail
- 2217 Miami Trail
- 2207 Miami Trail
- 325 N Lafontaine St
- 1965 Bedford Ct
- 731 Ogan Ave
- 600 Bartlett St
- 208 W State St
- 208 W State St
- 48 E Franklin St
- 5707 W Maple Grove Rd
- 10421 W Yoder Rd
- 12204 Indianapolis Rd
- 14732 Verona Lakes Passage
- 362 E Hill St
- 14203 Illinois Rd
- 6101 Cornwallis Dr
- 494 N Wabash St
- 13816 Illinois Rd
- 8309 W Jefferson Blvd
- 14134 Brafferton Pkwy
- 295 W Main St Unit 133
- 1001 Clear Creek Trail
- 107 Pelican Dr
- 103 Pelican Dr
- 5495 Coventry Ln
