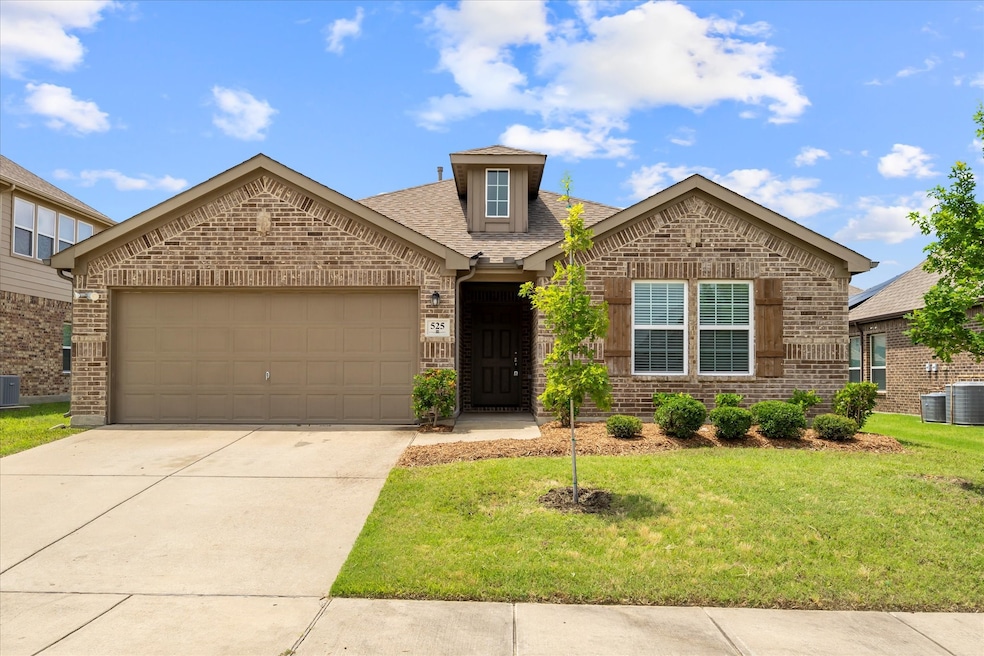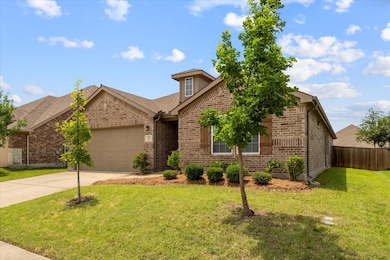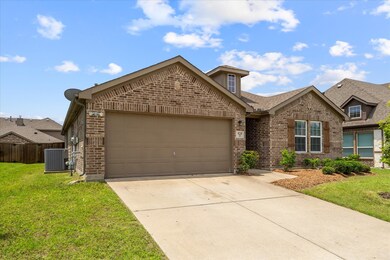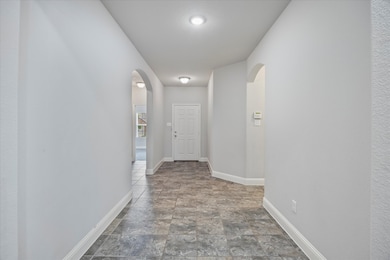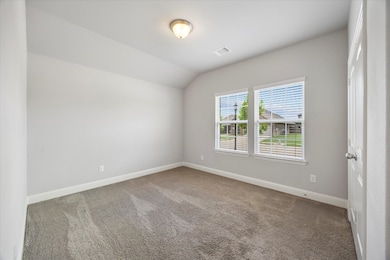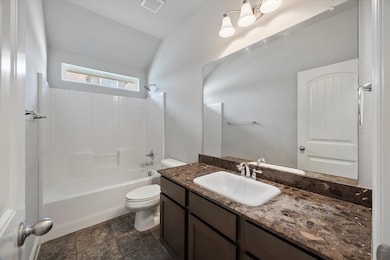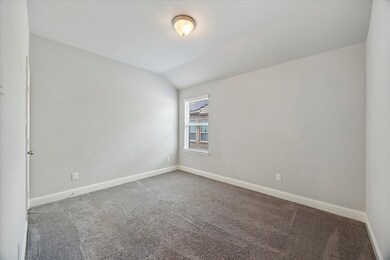
Highlights
- Open Floorplan
- Traditional Architecture
- Community Pool
- Herman E. Utley Middle School Rated A
- Granite Countertops
- 2 Car Attached Garage
About This Home
As of July 2025Beautifully maintained single-story home in the desirable Williamsburg community. This 3 bedroom, 2 bathroom residence is ideally located just a few homes from the community pond and walking trails. The open concept layout features a spacious living area with a corner fireplace, neutral tones, and tile flooring throughout the main living spaces. The kitchen offers granite countertops, stainless steel appliances, gas range, abundant cabinetry, and a large island with bar seating that opens to the dining and living areas, perfect for entertaining. The private primary suite includes a walk-in closet and ensuite bath with dual vanities. Two additional bedrooms provide flexibility for guests, an office, or playroom. Enjoy outdoor living in the fully fenced backyard with a patio and green space. Additional highlights include a separate laundry room and two-car garage. Residents enjoy access to Williamsburg’s community amenities including a pool, pond, walking trails, and playground. Move-in ready and full of charm!
Last Agent to Sell the Property
Christina Lafferty Realty LLC License #0672861 Listed on: 06/05/2025
Home Details
Home Type
- Single Family
Est. Annual Taxes
- $6,438
Year Built
- Built in 2017
Lot Details
- 6,621 Sq Ft Lot
- Interior Lot
- Few Trees
- Back Yard
HOA Fees
- $57 Monthly HOA Fees
Parking
- 2 Car Attached Garage
- Front Facing Garage
- Driveway
Home Design
- Traditional Architecture
- Brick Exterior Construction
- Slab Foundation
- Composition Roof
Interior Spaces
- 2,136 Sq Ft Home
- 1-Story Property
- Open Floorplan
- Ceiling Fan
- Wood Burning Fireplace
- Fireplace With Gas Starter
- Window Treatments
- Living Room with Fireplace
- Washer Hookup
Kitchen
- Gas Cooktop
- <<microwave>>
- Dishwasher
- Kitchen Island
- Granite Countertops
Flooring
- Carpet
- Tile
Bedrooms and Bathrooms
- 3 Bedrooms
- Walk-In Closet
- 2 Full Bathrooms
Home Security
- Home Security System
- Fire and Smoke Detector
Schools
- Sharon Shannon Elementary School
- Heath High School
Utilities
- Central Heating and Cooling System
- High Speed Internet
- Cable TV Available
Listing and Financial Details
- Legal Lot and Block 20 / L
- Assessor Parcel Number 000000089566
Community Details
Overview
- Association fees include all facilities
- Assured Management Association
- Williamsburg Ph 1B Sectio Subdivision
Recreation
- Community Pool
Similar Homes in the area
Home Values in the Area
Average Home Value in this Area
Property History
| Date | Event | Price | Change | Sq Ft Price |
|---|---|---|---|---|
| 07/16/2025 07/16/25 | For Rent | $2,449 | 0.0% | -- |
| 07/03/2025 07/03/25 | Sold | -- | -- | -- |
| 06/18/2025 06/18/25 | Pending | -- | -- | -- |
| 06/05/2025 06/05/25 | For Sale | $349,000 | 0.0% | $163 / Sq Ft |
| 05/18/2020 05/18/20 | Rented | $2,000 | 0.0% | -- |
| 04/02/2020 04/02/20 | For Rent | $2,000 | -- | -- |
Tax History Compared to Growth
Agents Affiliated with this Home
-
Christina Lafferty

Seller's Agent in 2025
Christina Lafferty
Christina Lafferty Realty LLC
(972) 890-4447
203 Total Sales
-
Samantha Hart
S
Buyer's Agent in 2025
Samantha Hart
DSG Realty
(817) 673-5873
322 Total Sales
-
Tim Chen
T
Seller's Agent in 2020
Tim Chen
Mersaes Real Estate, Inc.
(469) 407-0228
5 Total Sales
-
Bryan Davis
B
Buyer's Agent in 2020
Bryan Davis
Keller Williams Central
(214) 624-9829
194 Total Sales
Map
Source: North Texas Real Estate Information Systems (NTREIS)
MLS Number: 20957967
- 610 Bassett Hall Rd
- 601 Bassett Hall Rd
- 124 Griffin Ave
- 528 England St
- 181 Griffin Ave
- 732 Jamestown Ln
- 156 Pleasant Hill Ln
- 176 Pleasant Hill Ln
- 276 Jefferson Ln
- 183 Charleston Ln
- 564 Embargo Dr
- 189 Charleston Ln
- 493 Franklin St
- 644 Caprice Bluff
- 203 Golden Run Dr
- 636 Caprice Bluff
- 250 Landon Trail
- 418 Bassett Hall Rd
- 426 Matador Dr
- 537 Declaration Way
