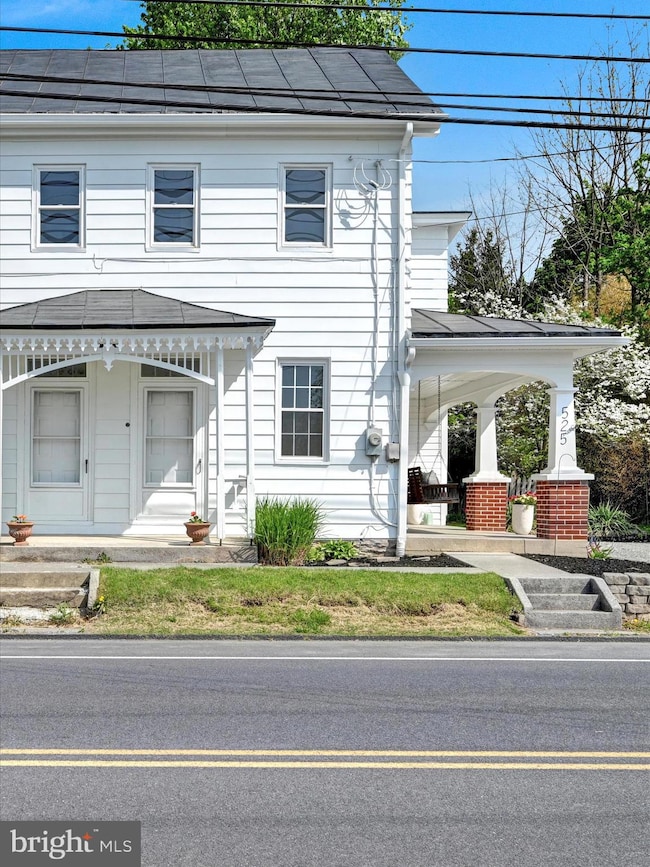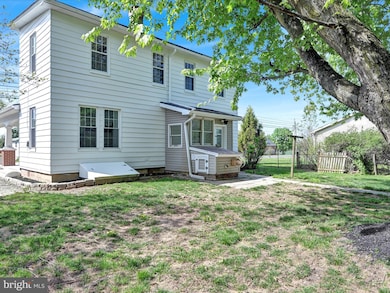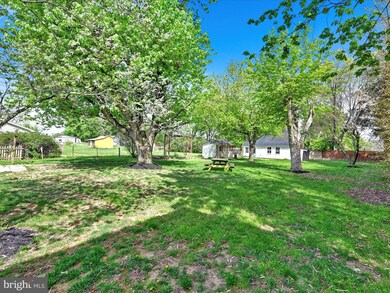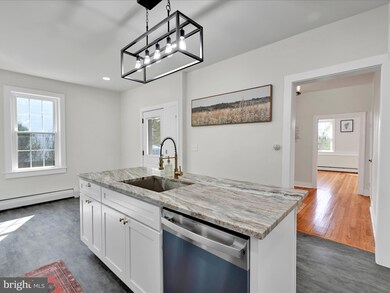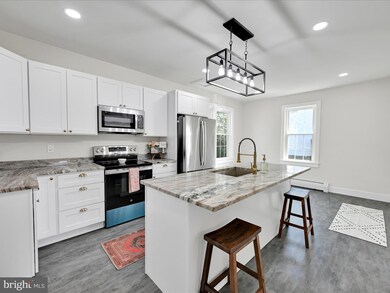
525 Jonestown Rd Jonestown, PA 17038
Union NeighborhoodHighlights
- Wood Flooring
- Attic
- Upgraded Countertops
- Farmhouse Style Home
- No HOA
- Porch
About This Home
As of May 2025Renovated farmhouse with modern comforts in Northern Lebanon School District. Fully renovated 2000+ sq foot home with 4 beds and 2.5 baths. Inside, you will find a bright welcoming space with fresh interior paint throughout, refinished hardwood floors, a mix of new carpet and updated flooring. The home has lots of natural light with over 20 brand new energy efficient windows.Brand new kitchen includes a large island with granite counter tops and all new appliances. There is a butlers pantry/wet bar off of the kitchen with a half bath. Large open living room with high ceilings and lots of original character. There is a bonus room off of the living room with original built-in hutch. HVAC includes a newer oil boiler and a new ducted mini split heating and cooling system for all of your heating and cooling needs. The second floor has 3 guest bedrooms and a full bath along with a private owner's suite. The owner's suite has a floor to ceiling ship-lap electric fireplace, walk in closet and large on-suite full bathroom. Walk-up attic for additional storage. The exterior of the home has been refreshed with paint and landscaping. Outbuildings include a large shed and workshop. Large yard with lots of potential for hobbies and entertaining.
Home Details
Home Type
- Single Family
Est. Annual Taxes
- $2,326
Year Built
- Built in 1900 | Remodeled in 2025
Lot Details
- 0.33 Acre Lot
- Property is zoned BUYER TO VERIFY
Home Design
- Farmhouse Style Home
- Brick Foundation
- Stone Foundation
- Metal Roof
- Aluminum Siding
Interior Spaces
- 2,132 Sq Ft Home
- Property has 2 Levels
- Ceiling Fan
- Electric Fireplace
- Laundry on main level
- Attic
Kitchen
- Butlers Pantry
- Upgraded Countertops
Flooring
- Wood
- Carpet
- Luxury Vinyl Tile
- Vinyl
Bedrooms and Bathrooms
- 4 Bedrooms
- En-Suite Bathroom
- Walk-In Closet
Basement
- Partial Basement
- Interior Basement Entry
Parking
- 4 Parking Spaces
- 4 Driveway Spaces
Accessible Home Design
- More Than Two Accessible Exits
Outdoor Features
- Outbuilding
- Porch
Utilities
- Central Air
- Ductless Heating Or Cooling System
- Heating System Uses Oil
- Hot Water Baseboard Heater
- Electric Baseboard Heater
- Well
- Oil Water Heater
Community Details
- No Home Owners Association
Listing and Financial Details
- Assessor Parcel Number 33-2315710-395406-0000
Ownership History
Purchase Details
Home Financials for this Owner
Home Financials are based on the most recent Mortgage that was taken out on this home.Similar Homes in Jonestown, PA
Home Values in the Area
Average Home Value in this Area
Purchase History
| Date | Type | Sale Price | Title Company |
|---|---|---|---|
| Deed | $160,000 | None Listed On Document |
Mortgage History
| Date | Status | Loan Amount | Loan Type |
|---|---|---|---|
| Open | $250,000 | New Conventional | |
| Previous Owner | $100,000 | New Conventional | |
| Previous Owner | $15,000 | Future Advance Clause Open End Mortgage | |
| Previous Owner | $85,125 | New Conventional | |
| Previous Owner | $88,500 | New Conventional | |
| Previous Owner | $78,000 | Adjustable Rate Mortgage/ARM |
Property History
| Date | Event | Price | Change | Sq Ft Price |
|---|---|---|---|---|
| 05/30/2025 05/30/25 | Sold | $344,000 | -3.9% | $161 / Sq Ft |
| 05/08/2025 05/08/25 | Pending | -- | -- | -- |
| 05/04/2025 05/04/25 | Price Changed | $357,900 | -1.9% | $168 / Sq Ft |
| 04/23/2025 04/23/25 | For Sale | $365,000 | +128.1% | $171 / Sq Ft |
| 01/10/2025 01/10/25 | Sold | $160,000 | 0.0% | $75 / Sq Ft |
| 12/21/2024 12/21/24 | Pending | -- | -- | -- |
| 12/19/2024 12/19/24 | For Sale | $160,000 | -- | $75 / Sq Ft |
Tax History Compared to Growth
Tax History
| Year | Tax Paid | Tax Assessment Tax Assessment Total Assessment is a certain percentage of the fair market value that is determined by local assessors to be the total taxable value of land and additions on the property. | Land | Improvement |
|---|---|---|---|---|
| 2025 | $2,326 | $105,900 | $25,300 | $80,600 |
| 2024 | $2,056 | $105,900 | $25,300 | $80,600 |
| 2023 | $2,056 | $105,900 | $25,300 | $80,600 |
| 2022 | $1,989 | $105,900 | $25,300 | $80,600 |
| 2021 | $1,869 | $105,900 | $25,300 | $80,600 |
| 2020 | $1,832 | $105,900 | $25,300 | $80,600 |
| 2019 | $1,804 | $105,900 | $25,300 | $80,600 |
| 2018 | $1,762 | $105,900 | $25,300 | $80,600 |
| 2017 | $373 | $105,900 | $25,300 | $80,600 |
| 2016 | $1,710 | $105,900 | $25,300 | $80,600 |
| 2015 | -- | $105,900 | $25,300 | $80,600 |
| 2014 | -- | $105,900 | $25,300 | $80,600 |
Agents Affiliated with this Home
-
Amy Horst
A
Seller's Agent in 2025
Amy Horst
J. H. Troup, REALTOR
(717) 713-0069
1 in this area
19 Total Sales
-
Kevin Snyder

Seller's Agent in 2025
Kevin Snyder
RE/MAX of Reading
(484) 274-0607
2 in this area
444 Total Sales
-
Lindsey Good

Buyer's Agent in 2025
Lindsey Good
Iron Valley Real Estate
(717) 821-0125
1 in this area
79 Total Sales
-
Arianne Day

Buyer's Agent in 2025
Arianne Day
Bering Real Estate Co.
(717) 304-1490
5 in this area
29 Total Sales
Map
Source: Bright MLS
MLS Number: PALN2020048
APN: 33-2315710-395406-0000
- 23 Silvertown Rd
- Lot #49 Ss Shepherd St
- 161 W Market St
- 183 Twin Creeks Dr
- 323 Swatara Creek Dr
- 337 Swatara Creek Dr
- 19 Racehorse Dr
- 2963 Pennsylvania 72
- 927 Thompson Ave
- 505 N Mill St
- 1 Oldfield Ave
- 2303 Quarry Rd
- 28 McGillstown Rd
- 46 Wildflower Cir
- 2301 Quarry Rd
- 1980 State Route 72 N
- 1735 Quarry Rd
- 0 Fisher Ave
- 0 Darkes Rd Unit PALN2019172
- 3 By Pass Rd

